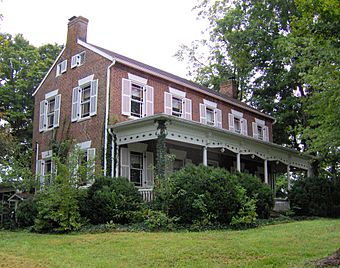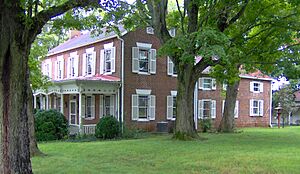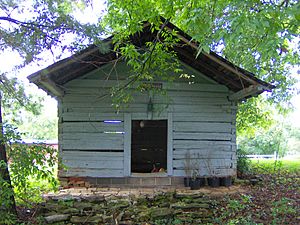Wheatlands (Sevierville, Tennessee) facts for kids
Quick facts for kids |
|
|
Wheatlands
|
|

Northeast corner of the house at Wheatlands
|
|
| Location | NW of Sevierville on Old Knoxville Hwy. |
|---|---|
| Built | 1825 |
| NRHP reference No. | 75001785 |
| Added to NRHP | July 7, 1975 |
Wheatlands is a historic farm in Sevier County, Tennessee, in the U.S. state of Tennessee. It was once a large farm known as a plantation. The buildings that are still standing today include the main house, a storage shed, and a smokehouse. These buildings are listed on the National Register of Historic Places. The main house is a great example of Federal architecture, a style popular in the early 1800s.
Wheatlands got its name because it grew a lot of wheat each year. It began as a family farm in 1791. Timothy Chandler, a veteran of the American Revolutionary War, started the farm. His son, John Chandler (1786–1875), took over Wheatlands in 1819. Under John's care, the farm grew very large. By 1850, it covered about 3,700 acres (1,500 ha). When John Chandler passed away in 1875, some of the land was given to people who had been enslaved there. They then formed a community called Chandler Gap.
Contents
Exploring Wheatlands
Where is Wheatlands Located?
Wheatlands is found at the corner of State Highway 338 and Cedar Springs Valley Road. This area is part of the Boyd's Creek community. It is located about halfway between the towns of Sevierville and Seymour.
The farm was built near Boyd's Creek. This creek flows into the French Broad River. The river helped connect Wheatlands to other waterways. This allowed the farm to ship its goods to places like New Orleans.
A Look Back in Time
State Highway 338 follows an old path from the 1700s. This path was known as the Great Indian Warpath. In 1780, John Sevier used this path. He crossed the French Broad River to fight the Cherokee people. This battle, called the Battle of Boyd's Creek, happened right where Wheatlands would later be built.
Early settlers also used this trail to move into the Boyd's Creek area. Timothy Chandler was one of these settlers. He was a Revolutionary War veteran from Virginia. He moved his family to Boyd's Creek in 1791.
After Timothy Chandler died in 1819, his son, John Chandler, inherited the farm. The original Chandler farmhouse burned down in 1823. John Chandler then built the main house that stands today. By 1850, Wheatlands was one of the biggest farms in Sevier County. It covered about 4,600 acres (1,900 ha). The farm had many animals, including horses, mules, cattle, sheep, and hogs.
John Chandler and the fourteen enslaved people working there grew a lot of crops. They produced corn, oats, sweet potatoes, and buckwheat. They also made hay, wool, butter, and honey. The farm also had a place where they made goods for trade.
During the American Civil War (1861–1865), enslaved people in the South gained their freedom. John Chandler then began paying his former enslaved workers to stay at Wheatlands. When he passed away in 1875, Chandler left some land to these former workers. This land was on the south side of Wheatlands and became known as Chandler Gap. The Chandler Gap community remained mostly African-American for many years.
In 2011, three businessmen from Pigeon Forge bought Wheatlands. They announced plans to fix up the house. They also thought about bringing back some of the farm's old activities.
What Buildings Are Still There?
Several original buildings still stand at Wheatlands. These include the main house, which was rebuilt around 1825 after a fire. There is also a smokehouse and a summer kitchen with a dining hall. A loom house was also part of the original setup. A second storage shed and a barn were added more recently. The place where they made goods for trade burned down in the late 1930s.
The main house is a two-story brick building. It has five sections on the front. A smaller kitchen and dining room wing is attached to the back, making an "L" shape. The house is built in the Federal style. However, a Queen Anne-style front porch and windows were added in 1889. The front of the house has special brickwork called a Flemish bond. The sides and back use a common bond pattern. A brick border goes all around the house at the top.
Inside the house, most of the original design is still there. This includes hand-carved railings and windows. The designs on the fireplaces were inspired by Adamesque styles. The house has a central floor plan, which was less common for the time.
A wooden storage shed built around 1825 is still a few feet behind the house. This shed has special wooden siding. It might have been used for storing goods, as an ice house, or even as a loom house. The smokehouse at Wheatlands is from the early to mid-1800s. It is made of carved logs with a simple board and batten door.
 | Jewel Prestage |
 | Ella Baker |
 | Fannie Lou Hamer |





