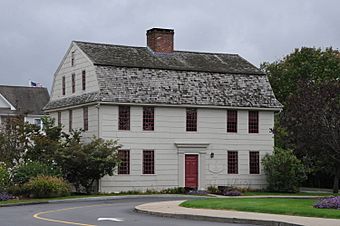Whitehall Mansion facts for kids
Quick facts for kids |
|
|
Whitehall Mansion
|
|
 |
|
| Location | 42 Whitehall Ave., Stonington, Connecticut |
|---|---|
| Area | 3.5 acres (1.4 ha) |
| Built | 1771 |
| Architectural style | Colonial |
| NRHP reference No. | 79002647 |
| Added to NRHP | April 12, 1979 |
The Whitehall Mansion is an old and important house located at 42 Whitehall Avenue in Mystic, Connecticut. It was built around 1771 for a doctor who was also involved in local government. This house is a great example of a building style called Georgian architecture, which was popular a long time ago. Interestingly, the house has been moved two times, but only short distances each time! Today, it's a cozy bed and breakfast where people can stay. The Whitehall Mansion was added to the National Register of Historic Places on April 12, 1979, which means it's recognized as a special historic site.
Contents
What Does Whitehall Mansion Look Like?
The Whitehall Mansion is found in a busy part of Mystic, near Interstate 95. It sits on the east side of Whitehall Avenue. The house is two and a half stories tall and made of wood. It has a special roof shape called a gambrel roof, which has two different slopes on each side. There's also a large chimney in the middle of the house. The outside walls are covered with shingles.
Cool Features of the House
The front of the house faces west and has five sections. The main door is in the middle. It has decorative columns, called pilasters, on each side. Above the door is a fancy, flat top part called a corniced entablature.
Some parts of the house are quite unique. For example, some of the chimney inside is made of brick instead of stone. Also, bricks were used as nogging inside the walls. This means bricks were put between the wooden frames to fill and insulate the walls.
Inside the Mansion
The inside of the house has a classic layout for homes with a central chimney. When you walk in, there's a narrow entrance area. This area also has a winding staircase that goes upstairs. On either side of the chimney, there are main rooms called parlor chambers. The kitchen stretches across most of the back of the house. There are also smaller rooms in the back corners, next to the kitchen. The upstairs floor plan is very similar to the first floor.
Who Lived in Whitehall Mansion?
The Whitehall Mansion was built in the 1770s by a man named Dudley Woodbridge. He was a doctor in Mystic. He also served as a representative for Groton in the state government. This means he helped make laws for the area.
Why Was the House Moved?
In 1962, the house was given to the Stonington Historical Society. Its original spot was going to be affected by the building of Interstate 95. So, the house was carefully moved to a new location just across the street.
Later, in 1993, the Stonington Historical Society wanted to move the house again. They wanted to bring it closer to the street so more people would notice it. The Historical Society decided they couldn't afford to keep the house as a museum anymore. They thought its location, set back from the street, made it hard to sell. Their request to move it was approved on March 2, 1994. Today, the Whitehall Mansion is a popular bed and breakfast inn.
 | James Van Der Zee |
 | Alma Thomas |
 | Ellis Wilson |
 | Margaret Taylor-Burroughs |



