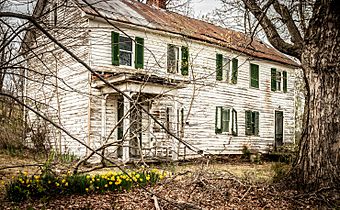Willa Cather Birthplace facts for kids
|
Willa Cather Birthplace
|
|

Willa Cather Birthplace, April 2013
|
|
| Location | NW of Gore on U.S. 50 near Gore, Virginia, U.S. |
|---|---|
| Built | 1850 |
| NRHP reference No. | 78003017 |
Quick facts for kids Significant dates |
|
| Added to NRHP | November 16, 1978 |
The Willa Cather Birthplace is a special old house in Virginia. It is near a town called Gore. This is where the famous writer Willa Cather was born in 1873. She won a big award called the Pulitzer Prize for her books.
The house is also known as the Rachel E. Boak House. It was built a long time ago by Willa Cather's great-grandfather. It started as a log home and was made bigger two times. Willa Cather and her parents lived here for only about a year. Then they moved to another home nearby. This historic farmhouse is now listed on important registers. It was added to the Virginia Landmarks Register in 1976. It joined the National Register of Historic Places in 1978.
A Look Back: The History of Willa Cather's Birthplace
This house was first owned by Willa Cather's great-grandfather, Jacob Seibert. The oldest part of the home was likely built around 1810. About 20 years later, a two-story wooden section was added. Another part, shaped like an "L" (called an ell), was probably added after the American Civil War.
In 1869, the house and its land went to Jacob Seibert's daughter, Rachel E. Boak. She was Willa Cather's grandmother. In December 1872, Rachel's daughter, Virginia Boak, married Charles Cather in this very house. Their first child, Willa Cather, was born here on December 7, 1873.
In 1874, Willa and her parents moved to another home close by. This home, called Willow Shade, is also a historic place. Willa Cather's family started moving to Nebraska in the 1870s. Her family followed them in 1883. They settled in a town called Red Cloud.
The house where Willa was born changed owners many times. In 1950, Charles T. Brill bought it. When the house was studied for its history in 1976, Mr. Brill used it as an office.
The Willa Cather Birthplace became a Virginia Landmark on September 21, 1976. It was added to the National Register of Historic Places on November 16, 1978. A special sign is placed in front of the house. It tells visitors about Willa Cather and her connection to this place. The sign says:
Here Willa Sibert Cather, the novelist, was born December 7, 1873. This community was her home until 1883 when her family moved to Nebraska. Nearby on Back Creek stands the old mill described in her novel Sapphira and the Slave Girl.
Exploring the Architecture of the Old House
This house is a simple, two-story log building. It is an example of vernacular architecture. This means it was built using local styles and materials. At the back, there is a two-story wooden section that sticks out. This is the "ell" part of the house.
The front of the house has three windows on the first floor. It has five windows on the second floor. All the front windows have special covers called louvered blinds. There are doors on both the left and right sides of the front. A simple porch is attached to the door on the left side.
The oldest part of the house is on the right side. It has three sections, or "bays." There used to be a chimney on the left side of this original part. When the house was made bigger, the chimney became part of the building. Now, you can only see the top of it above the roof.
The roof is shaped like a triangle (a gable roof). It is covered with metal sheets. The edges of the roof have decorative trim called cornices. Most of the outside walls are covered with wooden boards called weatherboards. Some other parts have asbestos shingles. The foundation of the house is made from fieldstones.
Inside, each floor of the main part of the house has two large rooms. The back "ell" section has one large room on each floor. The kitchen is located in the room on the first floor of the ell. Many of the original features are still inside the house. These include the old floors, the staircase, and the wooden doors. The staircase has square posts and a square main newel post.
Behind the main house, there is an old, worn-down two-story building. It might have been built in the 1930s or 1940s. This building likely served as a kitchen and a place for servants.
 | Victor J. Glover |
 | Yvonne Cagle |
 | Jeanette Epps |
 | Bernard A. Harris Jr. |



