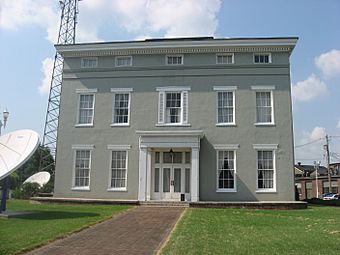Willard Carpenter House facts for kids
Quick facts for kids |
|
|
Willard Carpenter House
|
|

Willard Carpenter House, July 2011
|
|
| Location | 405 Carpenter St., Evansville, Indiana |
|---|---|
| Area | 1 acre (0.40 ha) |
| Built | 1848 |
| Architectural style | Greek Revival |
| NRHP reference No. | 78000057 |
| Added to NRHP | February 10, 1978 |
The Willard Carpenter House is a special old building in Evansville, Indiana. It's located at 405 Carpenter Street. This house is one of two important places that remember Willard Carpenter. He was a very important person in Evansville's history. He was a philanthropist, which means he was a kind person who gave money and help to good causes. The other place that honors him is the Willard Library. He built this library and gave it to the people of the area.
Willard Carpenter was born on March 15, 1803. He grew up in Strafford, Vermont. His parents were Willard Sr. and Polly (Bacon) Carpenter. He was part of the well-known Rehoboth Carpenter family.
Building the Carpenter House
Work on Willard Carpenter's house started in 1848. It was finished in 1849. This house was one of the first big mansions in Evansville. It was built in the Greek Revival style. This style looks like ancient Greek temples.
Local builders, called "mechanics," constructed the house. This included a carpenter named Gottlieb Bippus. Masons Knoll and Tenford also worked on it. The bricks for the walls were made nearby. These walls are very thick, about 21 inches! Other building materials came down the Ohio River. They were shipped from Lawrenceburg, Indiana. The Carpenters bought their furniture in New York City. Then it was shipped to Evansville through New Orleans.
A Famous Evansville Landmark
When it was first built, the Carpenter house was one of the most noticeable buildings in Evansville. People would travel from far away just to see it. It had a strong, blocky shape. It also had a low, flat roof with a deck on top.
The house showed many Greek Revival features. These included a front porch with Doric-style columns. It also had decorative trim under the roof. This trim had a flat board with rectangular windows. The edges of the roof also had small block-like decorations. These features were common in other towns along the Ohio River. You can see similar styles in Vevay and Madison. This style often showed a connection to New England traditions.
Who Lived Here?
The Carpenter family owned the house for many years. But during the Great Depression, they sold it. The Funkhouser American Legion Post bought the property. In 1956, they sold the house to WTVW, a TV station.
Later, in 1974, a company called Medco bought the mansion. They worked hard to make the house look as close to its original design as possible. Medco stayed in the house until 1985. Then, WNIN (TV) bought it. Today, the house also holds the offices for WNIN-FM, a radio station.
The Willard Carpenter House was added to the National Register of Historic Places in 1978. This means it is recognized as an important historical building.



