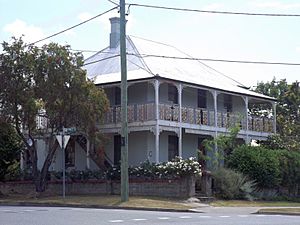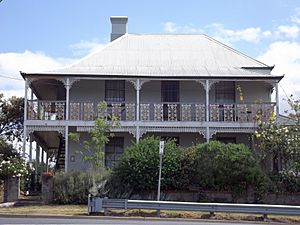William Berry residence facts for kids
Quick facts for kids William Berry residence |
|
|---|---|

Residence in 2015
|
|
| Location | 1 Burnett Street, West Ipswich, City of Ipswich, Queensland, Australia |
| Design period | 1870s - 1890s (late 19th century) |
| Built | c. 1874 |
| Official name: Residence, 1 Burnett Street (c1874), William Berry residence | |
| Type | state heritage (built, landscape) |
| Designated | 21 October 1992 |
| Reference no. | 600570 |
| Significant period | 1870s (fabric) 1870s-1880s (historical) |
| Significant components | kitchen/kitchen house, garden/grounds, residential accommodation - main house |
| Lua error in Module:Location_map at line 420: attempt to index field 'wikibase' (a nil value). | |
The William Berry residence is a historic house located at 1 Burnett Street in West Ipswich, Australia. It was built around 1874. This special house is also known as the William Berry residence. It was added to the Queensland Heritage Register on 21 October 1992, which means it is an important building protected for its history and beauty.
Contents
History of the William Berry Residence
The house at 1 Burnett Street, West Ipswich, is a brick home built around 1874 for a man named William Berry.
William Berry's Early Life and Land Ownership
William Berry was a farmer from the Ipswich area. He was born around 1811 in Scotland. By 1843, he was living in the Moreton Bay region. He was one of the people who asked the Governor of New South Wales to sell land closer to Brisbane. This would make it easier for people like him, who didn't have a lot of money, to buy land.
Even though his request wasn't granted, Berry was among the first to buy land in Ipswich in 1843. He moved to Ipswich around 1848 and quickly became very proud of his local community. In 1849, he signed a petition against bringing more prisoners to the area. He believed it would harm the district's future. Later, in 1861, he also signed a petition against Ipswich becoming a municipality (a self-governing town). He thought it would be bad for the people living there.
William Berry was known as a farmer, but he also owned a lot of land. He bought several town lots in Cleveland, Brisbane, between 1852 and 1854. In 1866, he also gained ownership of 2 Burnett Street. By 1870, he owned more land nearby, and the area became known as Berry's Hill. Records show he used these areas as his garden. He lived in a small timber cottage at 1 Burnett Street until about 1874. That's when a new brick house was built on the property.
Building the New House and Later Years
Building this larger brick house showed that William Berry was becoming more successful. It also reflected the growing wealth of the Ipswich region in the 1870s. It was an impressive home. In 1886, Berry advertised the house for sale. He described it as having a slate roof, eight rooms, a kitchen, a servant's room, a bathroom, a large underground water tank, a stable for two horses, a shed for a buggy, and a wash house. William Berry passed away suddenly at his Burnett Street home in April 1887, at 76 years old.
After Berry's death, his wife, Margaret Berry, and George Miles Challinor looked after the property. In 1889, the land was transferred to William Berry's son, Alexander. However, Margaret Berry seemed to continue living in the house.
Changes to the Property Over Time
By 1900, Paul Marcel Terlier owned the property. He kept it until 1945. During his ownership, the land was divided. Part of it was sold to the owners of 2 Burnett Street to use as a garden. The house itself remained on a smaller piece of land. It was also during Terlier's time that the house was supposedly divided into separate apartments, and the verandahs (porches) were closed in with fibro sheeting.
Between 1945 and 1974, the property had five different owners. In 1974, Allan and Lily Maude Whybird became the owners. Allan Whybird was a local politician, serving on the Ipswich City Council and as Deputy Mayor. The Whybirds made some changes inside the house. They also replaced the original railing on the upper verandah. They used cast iron pieces from a local bank that was being torn down. By 1984, the house was used as a shelter for young people without homes. Later, new owners bought the house and restored it to be a family home again.
Exploring the William Berry Residence
The house at 1 Burnett Street is on a small block of land at the corner of Omar Street. It's about 1 kilometer from the center of Ipswich. The house sits high on a hill, offering great views of the town. You can easily see it from a distance when driving along Limestone Street. Other historic houses are also on Burnett Street, like Idavine and Notnel.
The main house is made of brick that has been covered with a special coating (render) and painted. This coating makes the bricks look like large stone blocks. The main roof is shaped like a hip roof, covered with corrugated iron. Timber verandahs face both streets. The upper verandah has cast iron railings that were added later. An old photo from the late 1800s shows the original verandah had simple timber posts and carved decorations. One chimney sticks out from the roof, and there's a decorative piece on it.
Inside the House
A set of stairs goes up through the verandah space that faces Omar Street. These stairs were likely built before the end of World War II when the house was turned into apartments. The stairs are covered with a lattice screen.
The kitchen is a separate building with a gable roof, attached to the main house on its south side. It has painted brick walls and two windows facing Omar Street and the east. These windows have decorative hoods above them. The kitchen windows are sash windows with six small glass panes in each part. A sunroom, laundry, and covered patio connect the kitchen to a small garden area.
You can enter the lower-level verandah from Burnett Street by going up a few concrete steps. The front door has a glass fanlight (a window above the door) that opens into a central hallway. This hallway is divided by an archway. The walls are plastered brick. Two rooms open on each side of this hallway. Stairs go up from the end of the hallway, and an opening to the sunroom is underneath them.
To the right are the living and dining rooms, connected by a wide archway. It looks like this wall was once solid and had a two-sided fireplace. The ceilings are 3 meters high and made of wooden boards. The hallway ceiling is similar.
Some fibro sheet ceilings have been removed, showing the original ceiling boards and decorative moldings. The walls are plastered with wooden skirting boards. Windows in the main rooms are sash windows with four panes of glass in each part. All the windows and doors have painted timber frames. The floors in the hallway, dining, and living rooms are made of pine wood.
The two rooms on the left side of the hallway still have their fibro sheet ceilings. The fireplace in the front room might be made of polished cedar wood. The other fireplace is painted. Both have simple mantelpieces and cast iron grates.
The stairs are made of Hoop Pine wood. They turn 180 degrees to reach the upper floor. The layout of the upper floor is similar to the one below. One of the upper rooms has been turned into a bathroom. All the ceilings upstairs are covered with fibro sheeting. The upper hallway opens onto the verandah through a door. It's believed that the Whybirds lowered this verandah, which is why there are three steps leading out to it.
On the ground floor, the sunroom opens from the back of the central hallway. To the left, two doors lead to the large kitchen. The kitchen ceiling is sloped on each side. In the sunroom, a faint curved line on the wall suggests that an earlier curved roof might have been removed when the current roof was built.
Grounds and Gardens
The fences along both streets are made of small concrete columns and a base that looks like rough stone. They are topped with red bricks. Between the columns on the Omar Street fence are painted steel frames.
A two-story building, said to have been built by the Whybirds, is in the back corner of the property. This area is thought to have been where the stables once were. The ground floor is a double garage, accessed by a driveway from Omar Street. Bedrooms are located on the upper floor. Stairs and a roof connect this building to the covered patio attached to the sunroom.
Why the William Berry Residence is Important
The William Berry residence was listed on the Queensland Heritage Register in 1992 because it meets several important criteria:
Showing Queensland's History
This house, built around 1874, helps us understand how Queensland's history unfolded. It shows the growing wealth of the Ipswich region in the mid to late 1870s. William Berry, the original owner, was a farmer. Building such a large brick house shows how early settlers could improve their social and financial standing as Ipswich grew into a rich business and industrial center in Queensland.
Showing Key Features of Historic Places
The house stands out in the Burnett Street area. It is a great example of a certain type of historic building and has important aesthetic (beauty) value. The house is a well-preserved example of residential architecture from the 1870s. It adds to the historical feel of the entire Burnett Street neighborhood.
Its Aesthetic Significance
Ipswich has many important examples of early Queensland homes and buildings. This residence is a significant landmark in the local area. It is a key part of the overall look and feel of the city's streets.
 | William Lucy |
 | Charles Hayes |
 | Cleveland Robinson |


