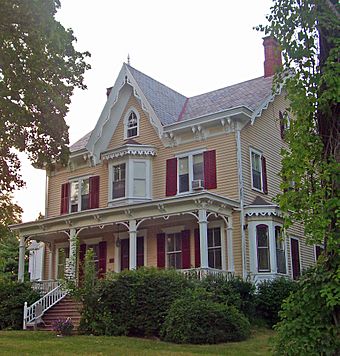William H. Rose House facts for kids
Quick facts for kids |
|
|
William H. Rose House
|
|

South elevation and east profile, 2008
|
|
| Location | Stony Point, NY |
|---|---|
| Nearest city | Peekskill |
| Area | 0.4 acres (1,600 m2) |
| Built | ca. 1862 |
| Architectural style | Carpenter Gothic |
| NRHP reference No. | 99000459 |
| Added to NRHP | 1999 |
The William H. Rose House is a beautiful old home in Stony Point, New York. It was built around 1862 for a rich local businessman. This house has a special look called Carpenter Gothic style. It features fancy decorations and unique shapes.
Later, the house was moved to keep it safe. This happened when a new apartment building for older people was being built nearby. In 1999, the house was added to the National Register of Historic Places. This means it's an important historical building in the United States.
Contents
Exploring the Rose House Property
The William H. Rose House sits on a small piece of land, about 0.4 acres (1,600 square meters). It's located near a main road, US 9W/202, in a neighborhood with other homes. The land gently slopes down towards the Hudson River in the east.
Main House Features
The house is two-and-a-half stories tall. It's built using a method called "balloon frame," which was common back then. The roof is very steep and covered with slate shingles. Two brick chimneys stick out from the sides.
The front of the house has a porch that runs all the way across the first floor. Above the porch, on the second floor, there's a bay window that sticks out. This window has cool, scroll-sawn decorations. The gable (the triangular part of the wall under the roof) above it has a round window with more fancy decorations. The roofline also has a decorative trim and brackets.
The sides of the house look similar, with a bay window on the first floor. The back of the house looks like the front, but part of the porch is enclosed.
Inside the House
Inside, the house still looks much like it did when it was first built. Many of the original decorations are still there. Each room has a marble fireplace mantel, which is the decorative frame around a fireplace. One of the fireplaces even has an old coal stove.
You can also see many of the original light fixtures. They hang from decorative plaster circles on the ceilings. It's like stepping back in time!
Outbuildings on the Property
Behind the main house, there's a building called a carriage house. It looks a lot like the main house, with similar cross-gables and a Gothic-arched window. The roof of the carriage house has a small, square tower called a cupola.
Next to the carriage house is a simple outhouse. This building is also original to the property. Both the carriage house and the outhouse are important parts of the property's historical value.
History of the Rose House
The land where the William H. Rose House stands has a long history. It was first bought by Resolvert Waldron in 1751. In the early 1800s, making bricks became a big business in the area. This was because there was a lot of clay underground near the Hudson River.
Samuel Brewster, a rich owner of iron mines, bought part of this land. He was a descendant of William Brewster, a famous pilgrim. When Samuel Brewster passed away in 1821, he left the land to his grandson Richard and his wife Rachel.
Building the House
Records show that an older house, called the Waldron House, was on the property. It was torn down around 1862 by a man named Paul Rose. He cleared the way for the new house, which is now the William H. Rose House.
The design of the house was likely inspired by the ideas of Andrew Jackson Downing. He was a famous landscape designer who promoted "cottage-type" houses. The fancy decorations and steep roofs are common in this style, which is now called Carpenter Gothic. When it was first built, the house was on a much larger piece of land, about 9.4 acres (3.8 hectares). It also faced north, not south like it does today.
William H. Rose, who used to make bricks, later started a carriage business in New York City. He probably bought the house to live in while he traveled to the city for work. He bought the house for $5,300, which was a lot of money back then!
Later Owners and Preservation
In 1875, William H. Rose was officially listed as the owner. Two years later, he sold the house to Minoff Govan, a local doctor. But Rose held the mortgage, meaning Govan paid him back over time. Rose bought the house back in 1882.
The Govan family continued to live there for many years. Later, Edith Govan sold the house to Ruth Martz for just $1. Ruth Martz owned the house until 1985.
When a new senior citizens' building was planned, the community worked hard to save the Rose House. It was sold to Roy Moskoff for $1, but with a special condition. The house and its outbuildings had to be moved about 200 feet (61 meters) across the street and turned around. This was done, and the house is still a private home today.
 | Tommie Smith |
 | Simone Manuel |
 | Shani Davis |
 | Simone Biles |
 | Alice Coachman |

