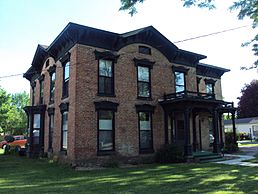William Hayden House (Tecumseh, Michigan) facts for kids
Quick facts for kids |
|
|
William Hayden House
|
|
 |
|
| Location | 108 W. Pottawatamie Street Tecumseh, Michigan |
|---|---|
| Built | 1860 |
| Architectural style | Italianate |
| MPS | Tecumseh MRA |
| NRHP reference No. | 86001568 |
| Added to NRHP | August 13, 1986 |
The William Hayden House is a special old home in Tecumseh, a city in Lenawee County, Michigan. It's a private house, meaning people live there. This house is so important that it was named a Michigan Historic Site. It was also added to the National Register of Historic Places on August 13, 1986. This means it's a place worth protecting because of its history.
Contents
Who Was William Hayden?
The William Hayden House is important because it was once the home of William Hayden. He was born in Otsego County, New York. In 1851, he moved to Jackson, Michigan and bought a mill there.
In 1856, William Hayden married Sara M. Hosner. A year later, in 1857, they moved to Tecumseh. There, they bought a business called the Globe Flour Mill.
Hayden's Business Success
Under William Hayden's leadership, the Globe Flour Mill became very successful. It was one of the most important businesses in Tecumseh during the late 1800s.
In 1860, William Hayden built this house, which is now known as the William Hayden House. Later, in 1882, he even bought a factory to make his own barrels for the mill. William Hayden passed away in 1897.
What Does the House Look Like?
The William Hayden House is a two-story building made of red brick. It's built in a style called Italianate architecture. This style was popular in the mid-1800s.
Italianate Style Details
Even though many houses in the area were built in a similar style, the Hayden House stands out. It has many fancy details that make it special.
The main part of the house is shaped like a cube. There's also a smaller section that sticks out a little to the side. Both parts of the house have roofs that are not very steep. These roofs have wide edges that hang over the walls. These edges are supported by decorative pieces called brackets.
The front of the house has five sections, or "bays." It has windows with arched tops and decorative "winged caps." There's a large front porch with brackets, and a smaller porch on the west side of the house.



