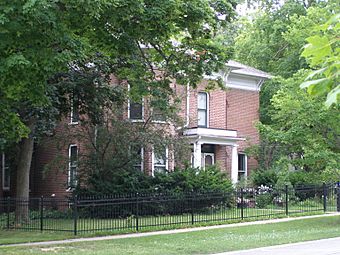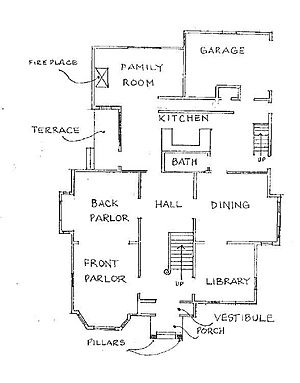William McCallum House facts for kids
Quick facts for kids |
|
|
William McCallum House
|
|
 |
|
| Location | 507 E. Lincolnway, Valparaiso, Indiana |
|---|---|
| Area | less than one acre |
| Built | 1885 |
| Architectural style | Italianate |
| NRHP reference No. | 06001293 |
| Added to NRHP | January 25, 2007 |
The William B. McCallum House is a special old home built in 1887. It's designed in a style called Italianate. This means it has cool features like brick walls, wide roof edges, fancy wooden decorations, and a big two-story window that sticks out.
William McCallum, his wife Susan, and their two children moved to the United States from Canada in 1878. William was a "dry goods merchant" in 1884. He had a store at 13 East Main Street, not far from his home. Later, he joined a bigger department store called Specht-Finney-Skinner. Even when he was 84 years old in 1930, William McCallum was still working as a salesman! At that time, his house was worth about $12,000.
Contents
History of the McCallum House
In 1884, William and Susan McCallum bought the land for their house. It was on the corner of Main and College Avenue in Valparaiso, Indiana. The next year, in 1885, they started building their home. A builder named Henry Lemster designed and constructed it. The house cost about $10,500 to build.
Changing Street Names
Over the years, the house's address changed a few times. Between 1893 and 1902, it was known as 81 East Main, then 99 East Main, and later 507 East Main. In 1928, a famous road called the Lincoln Highway was officially opened. Because of this, Main Street was renamed Lincolnway. Today, the McCallum House is located at 507 Lincolnway.
New Owners and Changes
For some years in the 1920s, the McCallums rented out rooms in their house to people called "boarders." After 1930, but before 1938, a couple named Glen and Clara Dean bought the house. Glen Dean's father owned a plumbing company in Valparaiso. The Deans installed indoor plumbing in the house.
Between 1938 and the 1950s, the house was changed quite a bit. The Deans turned the house into three separate apartments. They also said they replaced all the old poplar wood floors with new oak floors. During these changes, they found the original window shutters inside the walls. They fixed them up and put them back.
In 1947, William and Ray Von Doehren bought the house. In the 1950s, Mrs. Von Doehren added a family room with a fireplace. She also added a garage on the south side and a small "bump-out" on the west side of the kitchen. The house stayed divided into three apartments.
After Mrs. Von Doehren passed away, the house went to Harriet Troxel. She and her husband, Bob Troxel, moved in around 1980. Harriet later left the house to her daughter, Sharon Swihart. Sharon and her husband moved into the house in 2001. As the tenants moved out, the Swiharts began changing the house back into one big home for a single family.
Architecture of the House
The William McCallum House was built around 1885. It's a two-story house made of double brick. It has an interesting, uneven shape, which is typical of the Italianate style. The roof is low and has both flat and pointed sections. The outside walls are made of strong brick. The neighborhood around the house has many similar old homes on tree-lined streets. The inside of the house is very large, about 5,000 square feet!
Outside Features
The front of the house faces south. It has a porch with a Colonial Revival style. Two round wooden columns hold up the porch roof. Above the front door, there's a rectangular glass window with fancy, clear glass and the house number in red. To the west of the porch, there's a tall, two-story window section. The tops of these windows have special brick decorations. The wide roof edges with wooden decorations are easy to see all around the house.
The William McCallum House is listed on the National Register of Historic Places. This is because it's a great example of Italianate architecture.
What Makes the House Special
Here are some of the special features that make the William McCallum House unique and a good example of Italianate style:
- It has an uneven, sloped roof.
- The north side of the roof has a pointed, gabled shape.
- The windows have flat brick arches above them that stick out.
- There are double wooden brackets (supports) along the wide, decorated roof edges.
- A brick bay window (a window that sticks out from the wall) is on the front.
- The front porch is in the Federal style. It's made of wood and supported by two round wooden columns.
- There's a white wooden box-shaped window on the west side of the house.
- The windows are double-hung wooden sash windows (they slide up and down).
- The entry has a double door with a small hallway inside.
- There's a rectangular window above the main entry door.
Images for kids
Other Historic Places Nearby
- Conrad and Catherine Bloch House
- Haste-Crumpacker House
- Heritage Hall
- Immanuel Lutheran Church
- Dr. David J. Loring Residence and Clinic
- Charles S. and Mary McGill House
- Porter County Jail and Sheriff's House
- Porter County Memorial Opera Hall
- David Garland Rose House
- DeForest Skinner House
- Valparaiso Downtown Commercial District
- Washington Street Historic District (Valparaiso, Indiana)






