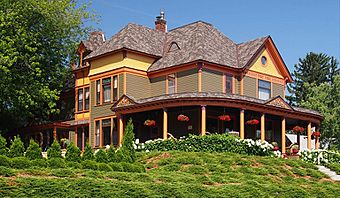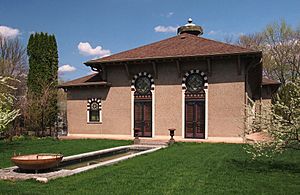William Sauntry House and Recreation Hall facts for kids
Quick facts for kids |
|
|
William Sauntry House and Recreation Hall
|
|

The William Sauntry House from the southeast
|
|
| Location | 626 4th Street and 625 5th Street North, Stillwater, Minnesota |
|---|---|
| Area | Less than one acre |
| Built | 1881–83, 1902 |
| Architectural style | Queen Anne/Moorish Revival |
| MPS | Washington County MRA |
| NRHP reference No. | 82003080 |
| Added to NRHP | April 20, 1982 |
The William Sauntry House and Recreation Hall is a special old property in Stillwater, Minnesota. It includes a large house built in the late 1800s. There is also a unique building added in 1902. This second building looks like a Moorish palace.
This property was recognized as an important historical place in 1982. It is famous for its amazing architecture and its connection to the lumber industry. The buildings belonged to William Sauntry, a very successful lumberman. The recreation hall is especially unique. It is one of the best examples of a "folly" in Minnesota. A folly is a building built just for fun or decoration. It also shows a rare use of Moorish Revival architecture.
Today, the house and recreation hall are owned separately. The recreation hall has been fixed up and is now a private home. The main house, called the William Sauntry Mansion, is a bed and breakfast.
Contents
What the Buildings Look Like
The main house, or mansion, has a mostly rectangular shape. But it also has many interesting parts like pointed roofs (called gables) and bays with sloped roofs (called hip roofs).
The Mansion's Style
The mansion mostly looks like a Queen Anne house. This style was popular in the late 1800s. It also has fancy wood details from the Eastlake Movement. You can see a tall tower that looks like Italianate buildings. Some parts of the gables have details from Gothic Revival style.
The lower parts of the house have horizontal siding. The top floor has shingles that look like fish scales. A big porch with tall, fancy Corinthian order columns wraps around the front.
The Recreation Hall's Style
The recreation hall is right behind the mansion. It used to be connected to the main house by a covered walkway on the second floor. The outside of the hall is covered in stucco with stones set into it. Its roof is sloped (hipped) with wide edges (eaves). These eaves are held up by triangle-shaped brackets.
An entrance from the side street has a gabled dormer above it. This dormer has a special window called a Palladian window with Moorish designs. The recreation hall once had a ballroom, a reception hall, a bowling alley, and even a swimming pool! Inside, it was beautifully decorated. It had carved wood, double doors with leaded glass, and Arabic writing.
History of the Sauntry Property
William Sauntry was born in Ireland around 1845. His family was poor. After his father died, his mother moved the family to Canada.
William Sauntry's Early Life
William started working as a lumberjack when he was young. In the late 1860s, he and some family members moved to Stillwater, Minnesota. Stillwater was a very important place for the lumber business in the Midwest.
William worked hard and was very ambitious. Within five years, he became a partner in a lumber company. Soon, he also owned part of the St. Croix Log Boom. He even managed the local business for Frederick Weyerhaeuser, a very powerful lumber owner.
Building the Sauntry House
In 1881, William Sauntry married Eunice Tozer. She was the daughter of one of his business partners. Around the same time, he started building his house in Stillwater.
The house was first a modest size. But as William Sauntry became richer, the house grew. He was worth a lot of money. He added more rooms, towers, porches, and upper floors. Eventually, the house had 28 rooms and was about 7,000 square feet.
The Unique Recreation Hall
By 1889, Sauntry had added a billiard room and an outdoor tennis court. He loved being active and entertaining guests. So, in 1902, he decided to build a separate recreation hall behind his house.
William Sauntry was also very imaginative. He wanted the hall to look like a Moorish palace. He had traveled to Spain and was inspired by the Alhambra, a famous palace there. Buildings in the Moorish Revival style and special recreation halls were rare in Minnesota at that time. A Chicago architect named Benjamin Marshall designed the hall.
Later Years of the Property
By the early 1900s, the forests in the Midwest were mostly cut down. The St. Croix Log Boom closed. William Sauntry's other business ideas, like investing in mining, did not do well. He died on November 10, 1914.
After Sauntry's death, the house and recreation hall were sold separately. In 1920, the recreation hall was changed into three apartments. The pool and bowling alley were removed, and the ceilings were made lower.
In 1999, new owners bought the recreation hall. They began to restore it while making it a single-family home. Over ten years, they brought back the original look of the ballroom and foyer. They also added furniture that matched the exotic style. The main house was also bought by new owners in 1999. They restored it and opened it as a bed and breakfast.




