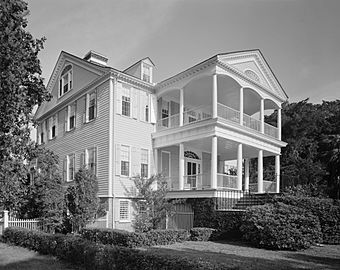William Seabrook House facts for kids
Quick facts for kids |
|
|
William Seabrook House
|
|

William Seabrook House in 1978
|
|
| Nearest city | Edisto Island, South Carolina |
|---|---|
| Built | 1810 |
| Architect | Hoban, James |
| Architectural style | Early Republic |
| NRHP reference No. | 71000758 |
| Added to NRHP | May 6, 1971 |
The William Seabrook House, also known simply as the Seabrook, is a historic plantation house. It was built around 1810 on Edisto Island, South Carolina, United States. This island is located southwest of Charleston.
The house sits near Steamboat Landing Road Extension (South Carolina State Highway 10-768). It is close to Steamboat Creek, about 0.7 miles (1 km) from Steam Boat Landing. The William Seabrook House was added to the National Register of Historic Places on May 6, 1971. This means it is a special place worth protecting for its history.
A Look Back in Time
William Seabrook was a successful farmer who grew a special type of cotton called Sea Island cotton. He also owned part of the Edisto Island Ferry. This ferry even had a steamboat named the W. Seabrook. The house was built around 1810. You can still see William Seabrook's initials on the ironwork of the front stairs. People believe that James Hoban, the famous architect who designed the White House, might have designed this house too.
William Seabrook passed away around 1837. His wife continued to live in the house until about 1854 or 1855. Later, a person named J. Evans Eddings bought the house.
The House During the Civil War
Towards the end of the Civil War, the Sea Islands near Charleston were left to the Union Army. The William Seabrook House was used by army staff as their headquarters. It also served as a place for military police. After the war ended, many formerly enslaved people found a temporary safe place to stay in the house.
Around 1875, the house was sold again. At some point, a person known as Judge Smith bought it. Much later, Donald D. Dodge bought the house and carefully restored it to its original beauty.
What Does It Look Like?
The William Seabrook House is a great example of homes built on Edisto Island during its time. It is built in the Early Republic or Federal style. It is a two-and-a-half-story wooden house built on a raised basement. The roof is pointed (called a gabled roof) and has windows sticking out (dormers).
The house has a double front porch, called a portico. This portico has a triangular top part (a pediment) with a half-circle window above the door. It also has columns and a decorative band (an arched entablature). Two sets of stairs lead up to the first-floor porch. The main front door has narrow windows on the sides (sidelights) and another half-circle window above it. The windows on the main and second floors have nine small panes of glass in the top part and nine in the bottom part.
Originally, the house had four rooms on the main floor. These rooms were separated by a central hallway. This hallway led to a smaller porch facing the garden. Two stairways inside the house go up to the second floor, meeting at a landing above the garden porch door.
 | Aurelia Browder |
 | Nannie Helen Burroughs |
 | Michelle Alexander |



