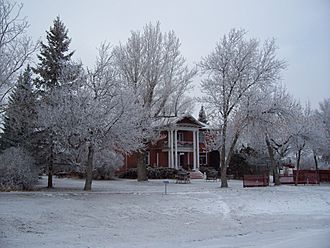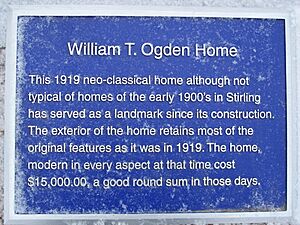William T. Ogden House facts for kids
Quick facts for kids William T. Ogden House |
|
|---|---|

William T. Ogden House
|
|
| General information | |
| Architectural style | Neo-Classical |
| Town or city | Stirling, Alberta |
| Country | Canada |
| Coordinates | 49°30′02″N 112°31′37″W / 49.500575°N 112.526826°W |
| Construction started | between 1910-1919 |
| Completed | between 1909-1913 |
| Demolished | Historic Building |
| Client | Private |
| Technical details | |
| Structural system | Brick |
| Design and construction | |
| Architect | William T. Ogden & Bent Rolfson |
The William T. Ogden House is a very old and important brick mansion in Stirling, Alberta, Canada. It is built in a style called Neo-Classical Georgian. The house sits on about 3 acres (1.2 hectares) of land.
Building the house started in 1910 and was finished in 1919. It was built by a man named William T. Ogden. Over the years, this large house has been used for many different things. It was once a place where people could rent rooms, a pool hall, and even a dance studio.
In 1934, the house became a temporary school. This happened after the local school building was damaged by a fire. Students in grades 1 through 4 had their classes there.
Today, the William T. Ogden House is famous for its fun events. Every Halloween, the owners offer "Stirling Haunted Mansion" tours. It is known as the biggest haunted house in Southern Alberta. In December, a "Santa Claus Mansion" event is held there. This event is part of a Christmas lights tour. The property also has a small train track. A 16-inch (406 mm) mini-railway, called the Lost Frontier Mini-Railway, goes around the estate.
Contents
The Story of the Ogden House
William T. Ogden was one of the first people to move to Canada and settle in the area. He arrived in 1899. The house you see today was actually the second home he built. His first house was much smaller.
How the House Was Built
The William T. Ogden House was built very well and cost a lot of money for its time, about $15,000. Its walls are about 12 inches (30 cm) thick. They have two layers of brick with a space in between. This space helped to keep the house warm in winter and cool in summer.
The foundation walls are even thicker. This was to stop water from getting into the basement. At the time, water was used to flood the land around the house for farming.
Modern Features for Its Time
This house had many modern features that other homes in the community did not have. It was lit by electricity, which was very new back then. The electricity came from 12 batteries that were recharged by a motor.
The house also had central heating with radiators. A furnace that burned coal kept the house warm. It even had hot and cold running water! Water was pumped from a large tank next to the house into another tank in the basement.
The rooms inside were very big and open. The ceilings were 10 feet (3 meters) high. A wide staircase led to a large hall on the upper floor. Seven rooms opened off this hall. The house was, and still is, a very important building in the community. It stands out and makes people wonder about its history.
William T. Ogden and His Vision
William T. Ogden was one of the Mormon pioneers. These pioneers arrived in Southern Alberta in 1899. They came to help build the St. Mary River Irrigation Canal.
Mr. Ogden designed the house himself. He based his ideas on the buildings he remembered from the southern states. He had served his mission there and met his first wife. He worked with an architect friend, Bent Rolfson, to draw up the plans. They built the house over several years, finishing it in 1919. They mostly used "day labour," meaning workers hired for the day.
Ogden was an important person in the Stirling community. After he passed away in 1930, the house slowly started to fall apart.
What the House Became After Ogden
Over the years, the house was used for many different things.
- It was a temporary school for young students after the Stirling School burned down.
- It became a pool hall.
- It was divided into apartments.
- After World War II, it became a rooming house for people who had lost their homes.
In the last 30 years, different owners have worked hard to fix up and restore the house.
See also
 | Bessie Coleman |
 | Spann Watson |
 | Jill E. Brown |
 | Sherman W. White |


