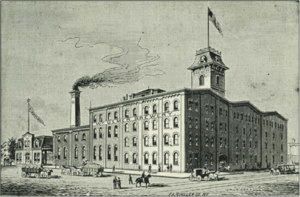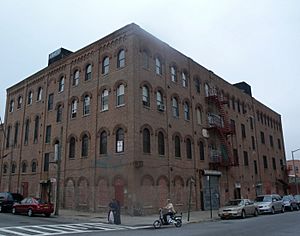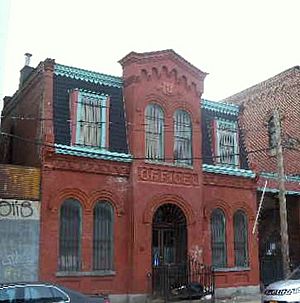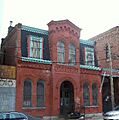William Ulmer Brewery facts for kids
The William Ulmer Brewery is a group of old buildings in Bushwick, a neighborhood in Brooklyn, New York City. These buildings were once a busy place where beer was made. They include an office, a brew house (where beer was brewed), an engine–machine house, and a stable–storage house. All these buildings were built between 1872 and 1890. They were designed in a special style called the German round-arch style.
The brewery is located at 31 Belvidere Street. The main buildings were designed by a Brooklyn architect named Theobald Engelhardt. Another architect, Frederick Wunder, designed the stable and storage building. The Ulmer Brewery was one of many German-owned breweries in Bushwick during the late 1800s and early 1900s. It stopped making beer in 1920 because of a law called Prohibition. This law made it illegal to produce alcoholic drinks in the United States.
The Ulmer family kept the office building until 1952. The other buildings were sold and used for making other things. The office building later became a private home. On May 11, 2010, the brewery was named a New York City Landmark. This was a big deal because it was the first brewery in the city to get this special status!
Contents
History of the Brewery
Brewing in New York City
Making beer was a big business in New York City starting in the 1700s. However, Brooklyn did not have many breweries at first. This changed in the late 1800s when people found fresh water underground in northern Brooklyn. This included areas like Williamsburg and Bushwick. Many German immigrants, who often worked in breweries, settled in these areas.
By 1880, Brooklyn had 35 breweries. Bushwick even had a 14-block area known as "brewer's row." This area had at least 11 breweries! This growth happened as many Germans moved to Bushwick.
Who Was William Ulmer?
William Ulmer (1833–1907) was an immigrant from a German region called Württemberg. He was one of the first people to start a brewery in the Bushwick area. His uncles, John F. Betz and Henry Clausen Sr., were also brewers. They had learned their trade from a famous brewer named D.G. Yuengling Sr.
In 1871, Ulmer teamed up with Anton Vigelius, an immigrant from Bavaria. They started the Vigelius & Ulmer Continental Lagerbier Brewery. It was located where Belvidere and Beaver Streets meet. Vigelius had bought the land a few years earlier. Just before the brewery was built, he sold half of his share to Ulmer.
How the Brewery Grew
Building the brewery started in 1871. Sadly, an accident during construction killed three workers that year. The first buildings, the brewery and a nearby house, were likely finished around the same time. The brewery quickly became successful. In 1875, a local newspaper called the Brooklyn Daily Eagle said it was one of the bigger breweries in the Williamsburg area. At that time, there were 30 or 40 breweries in the neighborhood.
Later, Anton Vigelius left the business. Ulmer became the only owner and renamed it the William Ulmer Brewery. In 1881, some workers went on strike because they felt their wages were too low.
Over the years, the brewery was improved many times. This allowed it to make more beer and use new brewing technologies. In 1880, a new storage building was added on Beaver Street. Five years later, architect Theobald Engelhardt designed a big expansion. This included a new office building, machine and boiler rooms, and a washroom. It also had a room for filling kegs at the back of the main brewery building.
In 1890, Frederick Wunder designed a new three-story brick stable and storage house. This replaced an older stable. The Brooklyn Eagle newspaper said in 1886 that the offices at Ulmer Brewery were as fancy as any on Broadway or Wall Street. More additions were made even into the 1900s. In 1906, a huge container that could hold 236 barrels of brew was installed.
By 1896, William Ulmer was a very rich man. He lived in a large house on Bushwick Avenue. While there is no proof that Ulmer owned places just for selling his beer, he did own other fun spots. These included Ulmer Park in Gravesend, Dexter Park in Woodhaven, Queens, and a beer pavilion in Forest Park, Queens.
When Ulmer retired in 1900, his son-in-law, John W. Weber, became the president of the company. Ulmer's wife Catherine and his other son-in-law, John F. Becker, also helped run the company. When Ulmer died in 1907, his brewery was one of the biggest in Brooklyn. At its busiest, the brewery made about 3.2 million gallons (12.1 million liters) of beer each year. However, after the law called Prohibition was passed, making alcoholic drinks became illegal. The brewery had to close in 1920.
What Happened After the Brewery Closed?
After the brewery closed, its buildings were sold. They were then used for light manufacturing, which means making small goods. The Ulmer family kept the office building until 1952.
In 1985, an artist named Jay Swift bought the office building. He was a stone sculptor and marble worker. He fixed it up and lived there. At that time, the main brewery building was used to store lamps for a nearby company. Swift moved out in the late 1990s. The office building stayed empty for several years because Swift did not want to rent it to people who wanted to change its outside appearance too much. By 2008, The New York Times reported that a furniture designer was living in the office building.
On May 11, 2010, the New York City Landmarks Preservation Commission officially named the brewery a city landmark. This was a special moment because it was the first brewery in the city to get this important status. When it became a landmark, the office building was still being used as a home. In 2020, the house was for sale for $4 million.
Design of the Buildings
The William Ulmer Brewery is made up of several buildings. These include the main brew house, the engine–machine house, the office, and the stable–storage house. The main brew house was designed by Theobald Engelhardt in 1872. Engelhardt also designed the engine–machine house and the office building in 1885. The stable–storage house was designed by Frederick Wunder in 1890.
Like other German breweries, the Ulmer Brewery buildings were mostly built in the American round-arch style. This style was inspired by German Renaissance Revival architecture. It is also known as Rundbogenstil. This style uses rounded arches over windows and doors.
Like other factories built back then, the buildings had windows placed evenly. This let in natural light and made the buildings look organized and important. The decorative brick walls were good because brick resists fire. They also made the plain brickwork look more interesting and special.
Main Brew House
The main brew house was built in 1872 and made bigger in 1881. It is at the corner of Beaver and Belvidere Streets. It was first two and a half stories tall and had a sloped roof called a mansard roof. Later, it was made taller, reaching four stories with a flat roof. The building is about 150 feet (46 meters) long on Beaver Street and 50 feet (15 meters) long on Belvidere Street.
The older part of the building, closer to the intersection, has brick arches called archivolts above the windows on the second, third, and fourth floors. There are also arches over bricked-up windows on the first floor. This part has three sections of windows on each side, separated by brick columns called pilasters. Each section has two arched windows on every floor. The first floor on Beaver Street has several doors and a metal gate, but not many windows. The newer part of the building on Beaver Street has a different window style. Its second and third floors have rectangular windows without arches.
Engine–Machine Building
The engine–machine building is on Belvidere Street, next to the brew house. It was built in 1885 and has two and three stories. It also has brick arches over its windows. A projecting brick column separates its two main sections. It also has a decorative top edge called a cornice made of brick. The three-story part is right next to the main brew house, and their walls line up.
The front half of the engine–machine building has very tall first and second floors. This means its third floor lines up with the fourth floor of the main brew house. This part has two sections, each with two windows. Together with the main brew house, it forms a reverse "L" shape. The back half is two stories tall. The first floor has a garage and small windows. The front of this part has four windows on each floor, with two windows in each section.
Office Building
The two-story office building was finished in 1890 and is located at 31 Belvidere Street. It was built in the Romanesque Revival style. This building has a unique look with its cobblestone walls. It also has a slate-covered mansard roof and fancy clay decorations called terracotta ornament.
The front of the building is divided into two main parts. The outer parts have two sets of arched windows on the first floor. On the second floor, they have two windows that stick out from the roof, called dormered windows. These parts are on either side of the middle section. The middle section has a large archway on the first floor. Above this archway, there is a sign with the word "OFFICE" carved into it. The second floor of the middle section has two windows, and above them is a triangular shape called a pediment. A cobblestone driveway is located next to the office building.
The original office building is about 33 feet (10 meters) wide and 45 feet (14 meters) deep. It sits on a piece of land that is about 49 by 102 feet (15 by 31 meters). Several additions have been built behind the original building, including a two-story brick building and a one-story cement building.
Stable–Storage Building
The stable building was finished in 1885 and is at 28 Locust Street, on the other side of the property. It is about 89 by 97 feet (27 by 30 meters) and is mostly rectangular. The building is three and a half stories tall, with a cellar that is partly underground. The outside walls are made of cobblestone. The Locust Street side of the building is divided into three sections, each with two windows. A cobblestone driveway runs next to the stable building.
This was the last major building added to the brewery. It has arched windows on the third floor. It also has low walls above the first and third floors called parapets. There are brick columns between the windows, and a triangular top called a pediment above the center section facing Locust Street. An elevator was added by 1932 in its own shaft.
Images for kids
 | Georgia Louise Harris Brown |
 | Julian Abele |
 | Norma Merrick Sklarek |
 | William Sidney Pittman |







