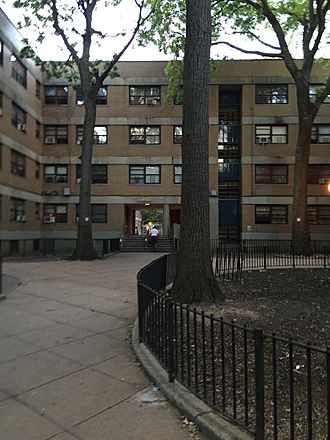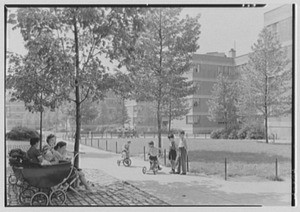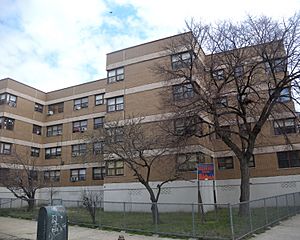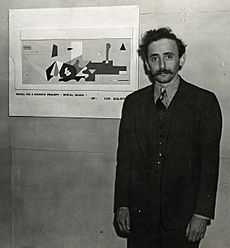Williamsburg Houses facts for kids
Quick facts for kids Williamsburg Houses |
|
|---|---|

Humboldt and Scholes Streets
|
|
| Former names | Ten Eyck Houses |
| General information | |
| Location | Brooklyn, New York City |
| Country | United States |
| Coordinates | 40°42′36″N 73°56′36″W / 40.71000°N 73.94333°W |
| Construction started | 1936 |
| Opened | April 10, 1938 |
| Cost | $12.5 million |
| Owner | New York City Housing Authority |
| Designated: | June 24, 2003 |
| Reference #: | 2135A |
The Williamsburg Houses is a large group of buildings in Brooklyn, New York City. It was first called the Ten Eyck Houses. This place offers affordable homes for many families. The New York City Housing Authority (NYCHA) built and runs these homes.
The complex is in the Williamsburg area. It has 20 buildings. These buildings are located between Scholes, Maujer, and Leonard Streets and Bushwick Avenue.
The Williamsburg Houses were built between 1936 and 1938. The government's Housing Division helped with this project. A famous architect named Richmond Shreve led the design team. The team also included William Lescaze, a Swiss-American architect. The buildings were designed to include modern art.
A politician named Rosie Méndez grew up here. In 2003, the Williamsburg Houses became a special New York City Landmark. This means it is an important historical place.
Contents
History of the Williamsburg Houses
How the Houses Opened
The Williamsburg Houses were built from 1936 to 1938. The Public Works Administration (PWA) helped to build them. At first, only white residents were allowed to live there. This was a common practice in the past.
This project was one of New York City's first and most expensive housing projects. It cost $12.5 million in 1936. New York City Mayor Fiorello La Guardia strongly supported the project. He even helped pour the first concrete.
The land where the houses stand used to be a school and a factory. The first rents for the homes were set in 1937. The government gave the housing developments to the NYCHA in 1957. The buildings were updated in 1999. This big renovation cost $70 million.
Who Designed the Buildings
The main architect for the Williamsburg Houses was Richmond Shreve. He worked with nine other architects. William Lescaze, a Swiss-American architect, led this design team. Lescaze had designed the PSFS Building in Philadelphia. This building was one of the first major buildings in the International Style in the United States.
The company that built the houses was Starrett Brothers & Eken. This company had also worked with Shreve on the famous Empire State Building. They also built other large housing areas in New York City. These include Parkchester, Stuyvesant Town, and Peter Cooper Village.
Design and Art of the Houses
Building Features and Look
The Williamsburg Houses cover about 25 acres. They are located between Maujer and Scholes Streets, and Leonard Street and Bushwick Avenue. There are 20 residential buildings, each four stories tall. They take up twelve city blocks.
The buildings are placed to create open spaces. These spaces include courtyards, playgrounds, and ball courts. A school and a community building are also part of the plan. Two curved paths go through the grounds for people to walk on.
The buildings come in three shapes: a capital "H", a lowercase "h", and a "T" shape. The "T" shaped buildings are in the middle. The "H" shaped buildings surround them. The houses are angled towards the sun. This helps them get more sunlight. The outside of every building is light tan brick. The entrances have blue tiles and shiny steel covers.
Art in the Buildings
The Williamsburg Houses were designed in a modern style. Because of this, the plans included modern art. The Federal Art Project helped to get artists for the project. This group was led by artist Burgoyne Diller.
Five abstract murals were made by artists like Ilya Bolotowsky, Balcomb Greene, Paul Kelpe, and Albert Swinden. These murals were put in meeting rooms in the basements in the late 1930s. For many years, they were covered with paint. They were found again in the late 1980s. After being carefully cleaned and fixed, the murals were moved. They are now on display at the Brooklyn Museum.
Other artists also created art for the project. However, their murals were not used in the end. Stuart Davis painted a large mural called Swing Landscape. This artwork was sold instead. It is now at the Indiana University Art Museum.
Francis Criss made a mural called Sixth Avenue El in 1938. It showed a platform from the IRT Sixth Avenue Line, an elevated train line. This train line was closed soon after. Criss's mural was never installed. It is now at the Whitney Museum of American Art. It was said that the colors of the mural did not match the project's color plan.
Other artists who were asked to create murals included Jan Matulka and Willem de Kooning. Abstract sculptures were also planned. It is not fully known what happened to all the uncompleted artworks.
 | James B. Knighten |
 | Azellia White |
 | Willa Brown |




