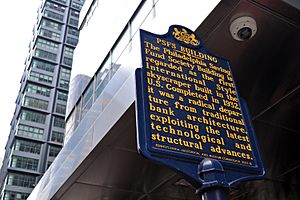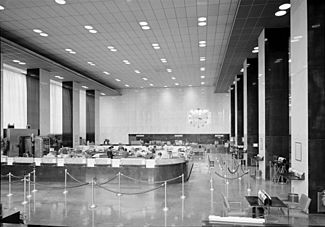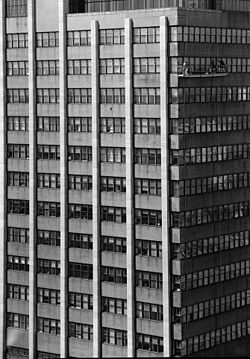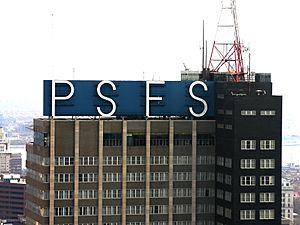PSFS Building facts for kids
Quick facts for kids PSFS Building(Loews Philadelphia Hotel) |
|
|---|---|
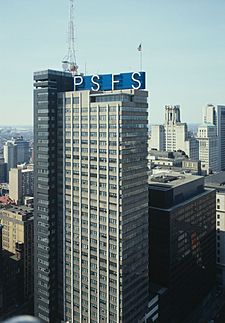
The PSFS Building in 1985.
|
|
| General information | |
| Status | Complete |
| Type | Hotel |
| Location | 1200 Market Street, Philadelphia, Pennsylvania, United States |
| Coordinates | 39°57′5.51″N 75°9′38.21″W / 39.9515306°N 75.1606139°W |
| Opening | 1932 |
| Cost | US$8 million (1932) |
| Owner | Loews Hotels |
| Height | |
| Antenna spire | 794 feet (242 m) |
| Roof | 491 feet (150 m) |
| Technical details | |
| Floor count | 36 |
| Design and construction | |
| Architect | William Lescaze George Howe |
| Developer | Philadelphia Saving Fund Society |
| Main contractor | George A. Fuller Company |
|
Philadelphia Savings Fund Society Building
|
|
| Architectural style | International style |
| NRHP reference No. | 76001667 |
| Significant dates | |
| Added to NRHP | December 8, 1976 |
| Designated NHL | December 8, 1976 |
The PSFS Building, now known as the Loews Philadelphia Hotel, is a tall skyscraper in Center City, Philadelphia, Pennsylvania. It's a very important building because it was the first skyscraper in the United States built in the International style. This style is known for its simple, clean lines and lack of extra decorations.
The building was finished in 1932 for the Philadelphia Saving Fund Society bank. It was designed by architects William Lescaze and George Howe. Their design was very different from other banks and buildings in Philadelphia at the time. It didn't have domes or fancy ornaments. Instead, it was modern and looked to the future.
Many people call it the first truly modern skyscraper in the U.S. Its design was very clever. It had a T-shape that let in lots of natural light and created useful space. The bottom part of the building had shiny marble. The first floor was for shops, and the second floor held the main banking hall.
The bank's offices and banking hall had special furniture. Even the clocks on every floor were custom-made by Cartier. The top of the skyscraper had the bank's meeting rooms. The building also offered modern features like radio receivers in offices. It was only the second tall building in the U.S. to have air conditioning.
A big red neon sign with the bank's initials, PSFS, sits on top of the skyscraper. You can see this sign from 20 miles (32 km) away, and it has become a famous symbol of Philadelphia. A television tower was added next to the sign in 1948.
In the 1980s, the bank faced financial problems. In 1992, the government took control of the building. Most of its offices were empty because newer, bigger office buildings had been built. The building was then sold to developers who wanted to turn it into a Loews Hotel. The Pennsylvania Convention Center opened nearby in 1993, and the city needed more hotel rooms. The building's transformation into a hotel began in 1998. The Loews Philadelphia Hotel opened in April 2000, just in time for a big political meeting, the 2000 Republican National Convention.
Contents
Building the PSFS Skyscraper
In the 1920s, many banks and businesses in Center City, Philadelphia were building tall skyscrapers. The Philadelphia Saving Fund Society (PSFS) wanted a new headquarters. They chose a design by architects William Lescaze and George Howe in 1930. Howe had designed other bank branches for PSFS before. He teamed up with Lescaze to create this new, modern building.
The George A. Fuller Company built the skyscraper. It was finished in 1932 and cost $8 million. The PSFS Building was very different from older bank buildings. It was the first skyscraper in the United States built in the International style.
The building had many modern features to attract businesses. Each office had a radio receiver installed by the RCA Victor Company. It was also one of the first tall buildings in the U.S. to have air conditioning. The skyscraper was completed during the Great Depression, a time when many people faced economic hardship. The bank kept its neon sign lit to show hope and stability for the city. Over time, the building and its sign became a famous Philadelphia landmark.
The Philadelphia Saving Fund Society used a large part of the building for its own offices. The rest of the office space was rented out to other companies. In 1976, the PSFS Building was recognized as a National Historic Landmark because of its important architecture.
In the 1980s, the bank expanded into other financial services. However, it lost a lot of money. In 1989, the bank sold many of its branches and the PSFS name. The building's neon sign was turned off in 1990 because the name had been sold. People were very upset about this. As a result, the bank agreed to turn the sign back on and keep it lit.
By 1992, most of the building's offices were empty. Newer office buildings in the city offered more space. In December 1992, the government took control of the bank and its building.
Turning the Building into a Hotel
By 1994, the PSFS Building looked a bit worn out. Much of the old bank's furniture was sold. At the same time, the Pennsylvania Convention Center opened nearby. Many new hotels were also being built in Philadelphia. Developer Carl Dranoff first thought about turning the PSFS Building into apartments. But he decided a hotel would be better after seeing a Marriott hotel being built across the street.
Ronald Rubin, another developer, took over the project. He first talked to the Hyatt hotel chain, but they decided to build a new hotel elsewhere. Then, Rubin approached the Loews Hotels chain.
In April 1997, it was announced that the PSFS Building would become a Loews Hotel. The conversion took some time to start because of negotiations. Work finally began in June 1998. There were worries about delays because the city wanted to host a big political meeting in 2000. Having enough hotel rooms was important for attracting the event.
The Loews Philadelphia Hotel opened in April 2000. The renovations cost US$115 million. The Republican Party chose Philadelphia for their 2000 National Convention despite earlier concerns about hotel space. The Florida group stayed at the new Loews Philadelphia Hotel during the event.
How the Building Looks
Building Design and Features
The Loews Philadelphia Hotel is a 36-story skyscraper, about 491 feet (150 m) tall. It's located in the Market East neighborhood of Center City, Philadelphia. The building has a T-shaped tower and a wider base. The tower is set back from the street, meaning it's not right on the sidewalk.
The outside of the tower has vertical strips of limestone and horizontal sections of brick. The vertical strips stick out about 15 inches (38 cm). The central part of the tower, which holds the elevators and stairs, is made of black brick. The windows are grouped in sets of four.
The 33rd floor used to have the bank's boardroom and dining room. This floor has beautiful wooden walls. The boardroom and main dining room are decorated with special wood like Macassar ebony and rosewood.
The base of the building looks different from the tower. It has shiny granite and large windows. The base is wider and curves at the corner of Market and 12th Streets. This part used to be the main banking hall and retail shops. The banking hall has tall windows and stainless steel columns. It also has two mezzanine levels (half-floors) connected by a black and white staircase.
The building has two street entrances and one subway entrance. The main Market Street entrance lobby is 52 feet (16 m) tall. It has stairs and escalators leading to the former banking hall. This lobby is made of black, gray, and white marble. Special Cartier clocks are in both entrance lobbies and every elevator lobby.
Original Bank and Office Spaces
The skyscraper was first designed for banking and offices. The base had shops and a large banking hall. The main banking floor had teller counters and special steel furniture. The mezzanine levels held the bank's offices and safe deposit boxes. Below the banking hall, there was retail space that could be changed as needed.
The office tower had many floors for rent. These offices attracted tenants because they had radio outlets, air conditioning, and parking. The office floors could be changed to fit what different businesses needed. In the 1970s, more than 2,000 people worked in the building.
The 33rd-floor boardroom had a huge oval table. The hallway leading to it had coat hooks for each board member. The foyer showed a list of the bank's presidents and where they sat at the table. It also had a sketch of the old headquarters. The chairs around the board table even had plaques with the names of past and present board members.
The Loews Hotel Today
Now, the building is the Loews Philadelphia Hotel. It has 581 guestrooms, including 37 suites. The hotel has 40,000 square feet (3,700 m2) of space for events, with three ballrooms and fourteen conference rooms. It also has a special Concierge Library on the 31st floor and a spa, pool, and fitness center on the fifth floor.
The old banking hall is now called the Millennium Hall Ballroom. It's used for events. The mezzanine levels are used for dining and pre-event spaces. The hotel lobby, near the 12th Street entrance, has original features like a vault door and bronze ceiling. It also has new stainless-steel columns and walls of wood and marble that match the building's original style. The ground floor also has a restaurant and a glass-walled news studio for NBC's local channel, WCAU.
A four-story addition was built on the south side of the building. It has a parking garage entrance, meeting rooms, and hotel service areas. A canopy with the Loews sign was added to the Market Street entrance.
The Iconic Sign and Tower
The skyscraper is famous for its large sign with the Philadelphia Saving Fund Society's initials, PSFS. The letters are 27 feet (8.2 m) high. They are white during the day and glow red with neon lights at night. The sign hides mechanical equipment and can be seen from far away. It has become a symbol of Philadelphia.
When the building was first designed, using abbreviations was unusual. But the architects wanted to use them because the full name would have been too hard to read from the ground. When Loews bought the building, people immediately asked what would happen to the sign. Loews thought about changing it but decided to keep it.
South of the sign is a television tower. This 258 feet (79 m) tower was added in 1948 to send TV and radio signals.
Loews Hotel understood how important the sign was to the city. They agreed to keep the letters in place and lit. The Philadelphia Sign Company was hired to take care of the letters. In 2016, the old neon lights were replaced with new LED lights. These new lights look like the original neon but can change colors. There are 7 colors programmed into the sign. In 2017, the sign was changed to blue for the NFL draft. In 2018, it was changed to green to celebrate the Philadelphia Eagles winning a championship. Today, the letters are LED and usually shine red, lighting up the Philadelphia skyline.
Why the Building Looks This Way
The PSFS Building was designed for the Philadelphia Saving Fund Society. The bank's president, James M. Wilcox, wanted a building that was "ultra-practical." He worked closely with architects William Lescaze and George Howe. The building's design was a big change from traditional bank buildings that looked like Greek or Italian temples.
George Howe, who was trained in an older style, combined his ideas with William Lescaze's knowledge of modern European design. The building was designed in the International style, even before that name was commonly used. This style focuses on simple shapes, balance, and no extra decorations. The bank believed that old-fashioned bank buildings would soon be out of date. They thought that practical, good-looking buildings were the future.
Wilcox wanted the building to look very tall. Howe preferred to show off the office space inside. In the end, vertical strips were added to emphasize the height, while horizontal lines showed the office floors. These vertical strips stick out from the building so they don't take up space inside. This allowed for more floor space and flexible office layouts. The T-shaped tower was designed to let in the most light for the offices. The part of the building with elevators and utilities was made visible on the outside, which was new for skyscrapers.
Putting the main banking hall on the second floor allowed for shops at street level. This gave the building extra money and attracted more customers to the bank. The curved base of the building was designed with marble to make it look luxurious from the street.
How the Hotel Conversion Kept History Alive
The T-shaped tower was not good for modern offices, but it was perfect for hotel rooms. The conversion to a hotel was carefully planned because the building is a National Historic Landmark. This means any changes had to be approved by historical groups.
To be a good convention hotel, the building needed more space for ballrooms and meeting rooms. Land next to the building was bought, and a new addition was built. This addition had to look different from the original building but use similar materials. It also had to be built in a way that wouldn't harm the original building.
The interior design team decided that the very simple International style might not feel welcoming enough for a hotel. So, they used the Art Deco style for the inside decorations. Some critics thought this was a mistake, but others said it allowed the original building's design to stand out. The designers wanted to create a "cinematic" feel, like Hollywood movies from the 1920s and 1930s.
The old banking hall was turned into a ballroom to make money by renting it for events. The teller counter was removed, even though it was an important part of the original design. A metal and glass wall was added to separate the mezzanine levels from the hall for safety. The 33rd-floor rooms, including the boardroom, were restored. Much of the original furniture was bought back by Loews. The first floor, which didn't have many special features, became the hotel lobby.
Images for kids
See also
 In Spanish: PSFS Building para niños
In Spanish: PSFS Building para niños
 | Charles R. Drew |
 | Benjamin Banneker |
 | Jane C. Wright |
 | Roger Arliner Young |


