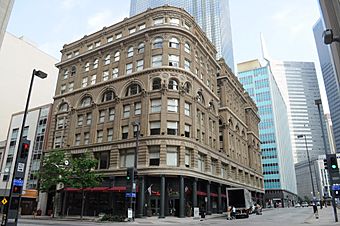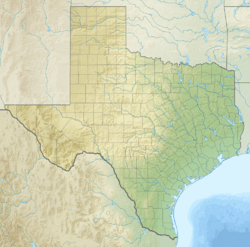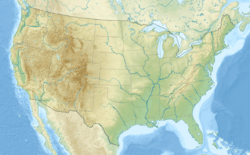Wilson Building (Dallas) facts for kids
|
Wilson Building
|
|
|
U.S. Historic district
Contributing property |
|

Wilson Building in 2011
|
|
| Location | 1621-1623 Main St., Dallas, Texas |
|---|---|
| Area | 1.5 acres (0.61 ha) |
| Built | 1903 |
| Architect | A. Watson, Sanguinet & Staats |
| Architectural style | Late 19th and 20th Century Revivals, French Renaissance |
| Part of | Dallas Downtown Historic District (ID04000894) |
| NRHP reference No. | 79002931 |
Quick facts for kids Significant dates |
|
| Added to NRHP | July 24, 1979 |
| Designated CP | August 11, 2006 |
The Wilson Building is a super old and important 8-story building in downtown Dallas, Texas. It was finished in 1904 and looks a lot like the famous Palais Garnier opera house in Paris, France. This cool building is located on Main Street, Ervay Street, and Elm Street. From 1904 to 1909, the Wilson Building was the tallest building in Dallas. People even thought it was the best business building west of the Mississippi River! Today, it's right across from the main Neiman Marcus Building store and next to the Mercantile National Bank Building.
Contents
History of the Wilson Building
The Wilson Building was built for a man named John B. Wilson (1847–1920). He moved to Dallas from Canada with his brother, Frederick P. Wilson. Together, they became very rich by raising cattle in the 1800s.
Building Design and Features
The building was designed by a company called Sanguinet & Staats from Fort Worth, Texas. It has a unique "E" shape with rounded corners. You can see lots of fancy stone and brick work on the outside. Inside, the building had 9 elevators! Two were for the department store, and seven were for the offices. It also had some amazing features for its time. For example, it had a very deep well (1,500 feet deep) that provided water. It also had two offices where people could send telegraph messages.
Early Stores and Impact
When it first opened, the Titche-Goettinger Department Store (later called Titche's) was on the basement and first two floors. The upper floors were used for offices, and you could get to them through a lobby on Main Street. Before the Wilson Building opened, most of Dallas's shopping was happening a few blocks away. But the success of the Wilson Building and Titche-Goettinger changed everything! It even convinced Neiman Marcus to build their main store right across Main Street. This completely changed how people shopped in Dallas forever.
Expansion and New Tenants
In 1911, a 12-story part was added along Elm Street. It looked just like the original building. This new section was also used by Titche-Goettinger. People said it was the tallest building in the South used only by a store!
Titche-Goettinger stayed the biggest tenant until 1929. Then, they moved to a bigger building two blocks east, which is now called the Titche–Goettinger Building. After they left, the Wilson Building's office spaces were updated for doctors' offices. A covered walkway, called an arcade, was built to connect the Elm Street and Main Street entrances. A different department store, W.A. Green, moved into the space Titche-Goettinger used to have. The H.L. Green Variety Store moved into the lower floors of the main building.
When W.A. Green moved out in 1961, H.L. Green took over their space too. The H.L. Green store became a very important part of downtown Dallas for many years. Its lunch counter was even the first in the city to allow people of all races to eat together in the 1960s.
Later Years and Renovation
As newer buildings were built, many offices moved out of the Wilson Building. The upper floors became empty, and the outside of the building got very dirty. Even so, the building was added to the National Register of Historic Places in 1979. This means it's recognized as an important historical place. In 1997, H.L. Green closed its doors after almost 70 years in the Wilson Building.
After the store closed, the City of Dallas bought the building in 1999 for $3.4 million. Then, a company called Post Properties rented the building from the city. They turned this historic building into 143 cool apartments, called "loft apartments." These apartments have wooden floors and a special rooftop terrace! In 2008, the building was sold to another company, Forest City Enterprises. Now, the people living in the Wilson Building can also use the cool features in the nearby Mercantile National Bank Building.
Images for kids
 | Valerie Thomas |
 | Frederick McKinley Jones |
 | George Edward Alcorn Jr. |
 | Thomas Mensah |






