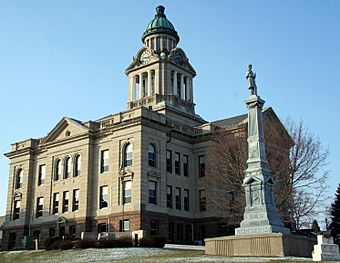Winneshiek County Courthouse facts for kids
Quick facts for kids |
|
|
Winneshiek County Courthouse
|
|
|
U.S. Historic district
Contributing property |
|
 |
|
| Location | 204 W. Broadway St. Decorah, Iowa |
|---|---|
| Area | less than one acre |
| Built | 1903-1904 |
| Built by | O.H. Olson |
| Architect | A.C. Kinney |
| Architectural style | Neoclassical |
| Part of | Broadway-Phelps Park Historic District (ID76000813) |
| Added to NRHP | November 13, 1976 |
The Winneshiek County Courthouse is an important building in Decorah, Iowa, United States. It's where many legal and government activities for Winneshiek County happen. This building is the second courthouse used in the county's history. It was recognized as a special historic place in 1976, being part of the Broadway–Phelps Park Historic District.
Contents
A Look Back: The Courthouse Story
The very first courthouse for Winneshiek County was finished in 1858. It was a two-story building that cost $18,000 to build. Inside, the sheriff's office and jail were in the stone basement. Other offices were on the first floor. The main courtroom was located on the second floor.
Planning a New Building
People started talking about replacing the courthouse around 1890. However, there wasn't enough support from the citizens at that time. It wasn't until 1902 that enough people agreed it was time for a new building.
To get approval, the county leaders asked to spend $75,000. They knew the project would likely cost more than that. After construction of the new courthouse began, they asked for an additional $50,000. This request almost didn't pass because some people were unhappy with how the money situation was handled.
Construction and Completion
The first stone, called the cornerstone, was placed in 1903. The entire building was then completed and ready for use in 1904.
Building Style: What Makes It Special
The Winneshiek County Courthouse was designed by A.C. Kinney. He was an architect from the Kinney & Detweiler firm in Minneapolis. The building was constructed by O.H. Olson.
Architectural Design
The courthouse is built in the Neoclassical style. This means its design is inspired by ancient Greek and Roman buildings. It has a grand and formal look.
Materials Used
This three-story building is made from special materials. The upper floors use a stone called Bedford stone. The foundation level is built with Marquette rain drop stone. The roof is covered with slate. A cool dome sits on top of the building, covered in shiny copper. You can also find interesting stone carvings above the entrances!
 | James Van Der Zee |
 | Alma Thomas |
 | Ellis Wilson |
 | Margaret Taylor-Burroughs |



