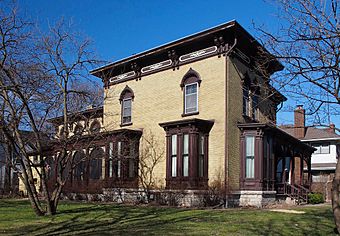Woodbury Fisk House facts for kids
Quick facts for kids |
|
|
Woodbury Fisk House
|
|

The Woodbury Fisk House from the east
|
|
| Location | 424 5th Street SE, Minneapolis, Minnesota |
|---|---|
| Area | Less than one acre |
| Built | 1869 |
| Architectural style | Italianate |
| NRHP reference No. | 83003654 |
| Designated | October 6, 1983 |
The Woodbury Fisk House is an old and important house in the Marcy-Holmes neighborhood of Minneapolis, Minnesota. It was built in 1869. This house is listed on the National Register of Historic Places. This means it's a special building recognized for its amazing design. It's considered one of the best and most complete examples of Italianate architecture in Minneapolis.
Contents
What Does the Woodbury Fisk House Look Like?
The Woodbury Fisk House is a two-story building located on a corner. It is made of light brown brick. The house sits on a strong limestone foundation. The original part of the house is shaped like an "L".
House Additions
There is an addition at the back of the house. This part also has two stories. It is a bit shorter than the main house. This addition looks very similar to the main house. This suggests it was built soon after the original house. A newer, one-story garage was also added to the back.
Italianate Style Features
The house shows many features of the Italianate style. These include wide roof edges called eaves. These eaves are held up by fancy supports called brackets. The house also has arched windows with decorative covers. There are also beautiful porches.
Detailed Decorations
The eaves of the Woodbury Fisk House have special scrolled brackets. These brackets appear in pairs. They come from a decorated edge called a cornice. The window covers on the first floor are simple. But on the second floor, they have a center design. They also have carved leaf patterns. The original arched windows were changed. They now have modern rectangular windows inside the arches.
Porches and Entrance
Both sides of the house facing the street have decorated porches. These porches are connected to a part of the house that sticks out. This part has tall, narrow windows. The front porch is open. The side porch is screened in. Both porches have arched supports. They also have fancy carved designs and railings. The main entrance has double doors. Above the doors is a stained glass window called a transom. In the front yard, there are two mulberry trees.
Who Was Woodbury Fisk?
Woodbury Fisk was born in Warner, New Hampshire, in 1826. He moved to Minnesota around 1855 or 1856. He came with his friends John S. Pillsbury and Thomas F. Andrews. Both of these friends later married one of Fisk's sisters.
Fisk's Business Life
Fisk and Pillsbury first started a business together. They supplied hardware to the lumber industry. They became successful enough by 1869 for Fisk to build this house. Later, with a third partner, they started a flour milling company. This company was called Pillsbury, Crocker, and Fisk. This became Fisk's main job for the rest of his life. He also had business interests in the Minneapolis, St. Paul and Sault Ste. Marie Railroad. He also served as a director for two banks.
Fisk's Family and Later Life
Woodbury Fisk was married and had three daughters. In November 1888, he became very ill. He died in his house on January 18, 1889. This was just a few days after his 63rd birthday. His obituary said he was a quiet person. But it also said his good humor and cheerfulness were felt by everyone around him.
A Historical Mix-Up
Historian Roger G. Kennedy wrote about this house in his 2006 book. The book was called Historic Homes of Minnesota. However, he mistakenly identified it as the home of Hennepin County sheriff John A. Armstrong.
 | DeHart Hubbard |
 | Wilma Rudolph |
 | Jesse Owens |
 | Jackie Joyner-Kersee |
 | Major Taylor |



