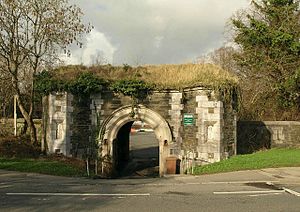Woodland Fort facts for kids
Quick facts for kids Woodland Fort |
|
|---|---|
| Plymouth Devon England |
|

Main entrance to the Fort in 2011
|
|
| Lua error in Module:Location_map at line 420: attempt to index field 'wikibase' (a nil value). | |
| Site information | |
| Owner | Plymouth City Council |
| Open to the public |
Partly |
| Condition | Partly derelict |
| Site history | |
| Built | 1863-69 |
| In use | 1869-date |
| Materials | Masonry Earth |
Woodland Fort is an old military fort built in the 1860s. It was part of a big plan by Lord Palmerston to protect Plymouth, England. This fort was one of many built around the city to defend it from possible attacks. Today, Plymouth City Council owns the fort. Parts of it are still used, but much of it is falling apart.
Contents
Why Woodland Fort Was Built
Woodland Fort is one of several forts known as the "Palmerston Forts." These forts were built to protect Devonport Royal Dockyard. This was a very important place where naval ships were built and repaired. The forts were needed because people worried about an attack from France, led by Emperor Napoleon III.
Designing and Building the Fort
Captain Edmund Frederick Du Cane designed Woodland Fort. He later became a Major General. The company George Baker and Company started building it. Then, the Royal Engineers, who are military engineers, finished the work. Construction took several years, from 1863 to 1869.
The Fort After Military Use
The military stopped using Woodland Fort in 1920. Later, it was given a special status called "Grade II listed." This means it's an important historic building that needs to be protected. However, it is currently on a list of "Buildings at Risk" by Historic England. This means it needs repairs and care to keep it from getting worse.
How Woodland Fort Was Designed
Woodland Fort has a unique shape, like a trapezoid. Its design included many smart ideas for forts from the Victorian era. These ideas helped make it strong and hard to attack.
Key Parts of the Fort
- Barracks: The soldiers' living quarters were located north of the main parade ground.
- Cookhouse: The kitchen area, now in ruins, was to the northwest.
- Magazines: These were safe places to store gunpowder and ammunition, found to the northeast.
- Caponier: This was a special building to the northwest. It allowed soldiers to fire along the side of the fort's defenses.
- Counterscarp Gallery: Located to the northeast, this was a hidden tunnel. It went under the defensive ditch. From here, soldiers could fire along the north and east sides of the ditch.
- Gatehouse: The main entrance was to the south. It still has some parts of the original drawbridge system. This drawbridge could be pulled up to stop enemies from entering.
Woodland Fort Today
Unlike some other forts nearby, Woodland Fort is mostly abandoned and in disrepair. A group of volunteers takes care of the old barracks, keeping them in good condition. However, other parts of the fort have not been maintained. They show signs of neglect and damage from vandalism.
Access and Condition
The caponier and counterscarp gallery, which were important defensive features, cannot be reached from inside the fort anymore. The ditch on the south side of the fort was filled in when Crownhill Road was made bigger. This makes it easy to walk right up to the fort. Even though it's easy to reach, the fort is not officially open to the public.
 | Victor J. Glover |
 | Yvonne Cagle |
 | Jeanette Epps |
 | Bernard A. Harris Jr. |

