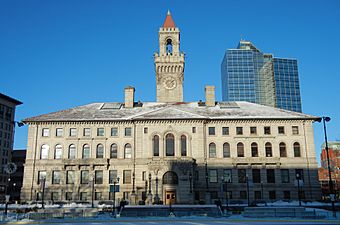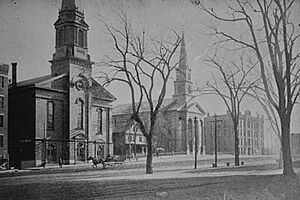Worcester City Hall and Common facts for kids
Quick facts for kids |
|
|
Worcester City Hall and Common
|
|

City Hall viewed from Worcester Common
|
|
| Location | 455 Main St., Worcester, Massachusetts |
|---|---|
| Built | 1669 (1898) |
| Architect | Peabody & Stearns |
| Architectural style | Late 19th And 20th Century Revivals |
| MPS | Worcester MRA |
| NRHP reference No. | 78001405 |
| Added to NRHP | March 29, 1978 |
The Worcester City Hall and Common are important historical places in Worcester, Massachusetts. City Hall is where the city's government works. The Common is a historic park right next to it. Both are located at 455 Main Street. These two spots were added to the National Register of Historic Places in 1978. This means they are recognized as very important historical sites.
Contents
The Common's Early History
The Common was first created way back in 1669. It used to be much bigger, about 20 acres. Today, it's about 4.4 acres.
In 1719, a special building called a meeting house was built on the Common. People used this building for both town meetings and church services. This first meeting house was on the same spot where City Hall stands today.
Later, in 1763, a new meeting house was built. It was called The Old South Meeting House. Something very important happened here on July 14, 1776. A man named Isaiah Thomas publicly read the Declaration of Independence. This was the first time it was read in all of New England!
Salem Square's Story
Salem Square used to be a triangular area on the east side of Worcester Common. Two churches faced this square. One was the First Baptist Church, built around the 1830s. The other was the Congregational Church, built around 1848.
Most of Salem Square disappeared in the early 1970s. This happened during a big city project called the Worcester Center urban renewal. The plaza was replaced with new buildings, including an office building, a shopping mall, and a parking garage.
Notre Dame des Canadiens Church
The Notre Dame des Canadiens was a very large church. It stood facing Salem Square and Worcester Common from 1929 to 2018. In the 1920s, the Catholic Church bought the old Baptist Church on Salem Square. They tore it down in 1927 to build a new, grand church. This new church was for the city's French Catholic community.
The church was built in a style called neo-Romanesque. It was very big, measuring 198 feet long, 91 feet wide, and 64 feet high. It had two towers with gold crosses and a tall bell tower that was 194 feet high.
The church closed in 2008 because fewer people were attending services. The building was sold in 2010 and was torn down in October 2018.
Worcester City Hall Building
Worcester City Hall was designed by a famous architecture firm called Peabody & Stearns. It was built in 1898 by the Norcross Brothers. The building looks like an Italian palace, with a style called Italianate. It has an outside made of strong granite stone.
Its tall tower looks a bit like the tower of the Palazzo Vecchio in Florence, Italy. Inside City Hall, you'll see lots of beautiful marble. This is common in Italian Renaissance buildings. The building also has an inner courtyard. The upper floors have balconies supported by decorated arches. City Hall is currently the 4th tallest building in Worcester.
Common's Special Features
The Common has several interesting spots. Near the middle, there's an old burial ground. You can see gravestones and the Bigelow Monument there.
Near the northeast corner of the Common is the Soldiers' Monument. This monument honors the 398 soldiers from Worcester who died in the American Civil War.
In the southeast corner, you'll find the Burnside Fountain. This fountain used to provide water for horses. It features a sculpture called Boy with a Turtle, which many people know as "Turtle Boy."
Images for kids
 | Georgia Louise Harris Brown |
 | Julian Abele |
 | Norma Merrick Sklarek |
 | William Sidney Pittman |










