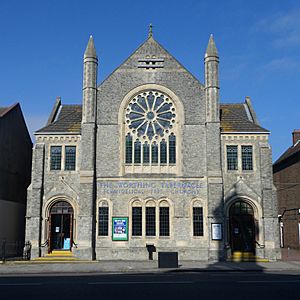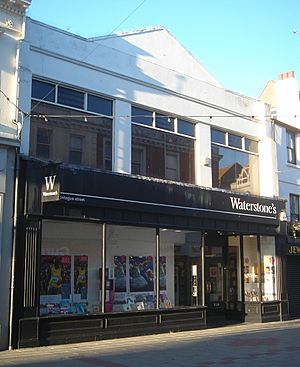Worthing Tabernacle facts for kids
Quick facts for kids Worthing Tabernacle |
|
|---|---|

The church from the west
|
|
| 50°48′53″N 0°22′16″W / 50.8148°N 0.3712°W | |
| Location | 64 Chapel Road, Worthing, West Sussex BN11 1BN |
| Country | England |
| Denomination | Evangelical |
| Website | www.worthingtab.org.uk |
| History | |
| Status | Chapel |
| Founded | 1895 (in Montague Street) |
| Founder(s) | C. Douglas Crouch |
| Events | 1895: Founded in former Independent chapel in Montague Street 1908: Moved to Chapel Road |
| Architecture | |
| Functional status | Active |
| Heritage designation | Grade II-listed |
| Designated | 2 December 1988 |
| Architect(s) | James Lund |
| Style | Gothic/Romanesque Revival |
| Completed | 1908 |
Worthing Tabernacle is a special Christian church in Worthing, a town in West Sussex, England. It's called an "Evangelical" church, which means it focuses on the Bible and sharing its message.
The church building you see today was finished in 1908. It has a unique pale stone outside and a big round window. However, the church itself started earlier, in 1895. It began in an older chapel from the 1800s. At that time, Worthing was growing fast as a popular seaside town. Today, Worthing Tabernacle is part of the Fellowship of Independent Evangelical Churches. The building is also very important because of its design and history. It has been given a special "Grade II-listed" status by English Heritage. This means it is protected and recognized for its importance.
Contents
The History of Worthing Tabernacle
How the Church Began
Many churches and chapels were built in Worthing after it became a town in 1803. This was a time when the town was growing quickly as a popular place to visit by the sea. One of these chapels was built in 1839 on Montague Street. It was likely built by Charles Hide, a local architect and builder. This chapel was used for independent Christian worship, meaning it wasn't part of a larger church group. It was known as the Tabernacle.
Over the years, this building was used for many different things. It hosted concerts, plays, and talks, as well as religious services. By 1893, it had a new look and was called Montague Hall.
A New Home for the Church
In 1895, a pastor named C. Douglas Crouch started a new independent church called Worthing Tabernacle. He began this church in the Montague Hall building. This was the last time that building was used for religious services. In 1908, two musician brothers bought Montague Hall and turned it into a shop and concert hall.
Because of this, the church needed a new place to meet. James Lund, an architect, was asked to design a new chapel. They chose a spot on Chapel Road, close to another church called St Paul's Church. The new building was officially registered for worship in 1908. It has been used as Worthing Tabernacle ever since. It was also registered for weddings starting in August 1908.
Worthing Tabernacle was given its special "Grade II-listed" status on December 2, 1988. This means it's a historically important building. As of 2001, it was one of many listed buildings in Worthing. Today, the church holds Sunday services and other meetings. Some groups also meet in homes around Worthing. The Tabernacle is also connected to the Maybridge Christian Fellowship, another Evangelical church in Worthing.
What Does the Building Look Like?
Worthing Tabernacle has a very unique outside and a grand, detailed inside. It is designed like an auditorium, a place for people to gather and listen. The architect, James Lund, mixed two old styles of building: Gothic Revival and Romanesque Revival.
Outside the Church
The outside of the church is made of light-colored stone. It has special corner stones and decorations made from Bath Stone. The sides and back of the building are made of brick, and the roof is covered with slate. The front of the church is easy to spot because of its large, round window with twelve sections, called a rose window. Below this window are six tall, narrow windows, known as lancet windows.
Underneath these windows, there are three arched windows in the middle, with one window on each side. The front of the building has strong supports called buttresses on each side. These supports get narrower as they go up and end in pointed tops. On either side of these supports are smaller sections of the building. These sections have round-arched entrance doors under small pointed roofs and pairs of rectangular windows. The sides of the church are made of dark brick with red brick details. They also have rounded lancet windows and pointed roofs.
Inside the Church
Inside, the roof is very impressive. It is held up by fancy iron pillars. These pillars go through the wooden balconies on each side and support the main beams of the roof. The tops of these pillars have very detailed designs. A large arch, partly made of granite, divides the inside into two main areas.
In the front part of the church, you can still see the original double-deck pulpit (where the speaker stands), carved wooden balconies, and pews (church benches). These were all built when the church was new. At the back of the chapel, there is a modern organ. The original organ was said to have come from Walmer Castle in Kent.
See also
- List of places of worship in Worthing
- Listed buildings in Worthing
 | Aaron Henry |
 | T. R. M. Howard |
 | Jesse Jackson |


