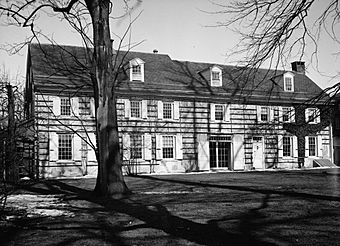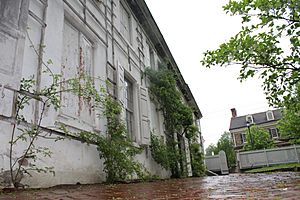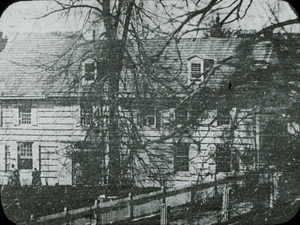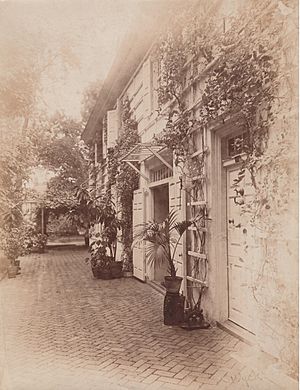Wyck House facts for kids
|
Wyck House
|
|
|
U.S. National Historic Landmark District
Contributing Property |
|
 |
|
| Location | 6026 Germantown Avenue Germantown, Philadelphia, Pennsylvania, United States |
|---|---|
| Area | 2.5 acres (1.0 ha) |
| Architect | William Strickland |
| Part of | Colonial Germantown Historic District (ID66000678) |
| NRHP reference No. | 71000736 |
Quick facts for kids Significant dates |
|
| Added to NRHP | October 26, 1971 |
| Designated NHL | December 14, 1990 |
| Designated NHLDCP | June 23, 1965 |
The Wyck house is a really old and special home in Germantown, Philadelphia, Pennsylvania. It's also known as the Haines house or Hans Millan house. Today, it's a museum with a beautiful garden and even a small farm! In 1971, it was named a National Historic Landmark. This means it's a very important place in American history. It's special because it has been kept so well and tells the story of one family for nine generations.
During the American Revolution, the Wyck house was used by British soldiers. After the Battle of Germantown in October 1777, it became a hospital for injured soldiers. Later, from 1794 to 1801, it was home to one of America's first breweries.
Wyck also became a popular meeting spot for important American scientists and artists. People like John James Audubon, who was famous for painting birds, and Thomas Say, a well-known naturalist, visited here. They studied nature and shared their ideas. In fact, a type of snake called the Queen snake was first discovered and described at Wyck house in 1825!
In 1824, the house was updated by William Strickland, a famous architect. The next year, a French hero named Gilbert du Motier, Marquis de Lafayette visited Wyck. He came to see the places where the Battle of Germantown happened.
Contents
The Wyck House Story
Early Owners and Family History
The first owner of Wyck was Hans Millan. He was a Quaker who came from Germany around 1689. His daughter, Margaret, married Dirck Jansen, a Dutch Quaker who became a successful linen weaver. He later changed his name to Dirk Johnson.
Their daughter, Catherine, married Caspar Wistar. Caspar was from Germany and also became a Quaker. He made a lot of money making buttons and glass, and buying land.
Passing Through Generations
Next, Margaret Wistar, who was Catherine and Caspar's daughter, married Reuben Haines. He was a brewer and merchant from New Jersey. In 1771, Reuben helped build an important road in Pennsylvania.
Their son, Caspar Wistar Haines, continued the family businesses. He married Hannah Marshall, who was also from a Quaker family. The Wyck house then went to Reuben Haines III (1786–1831) and his wife Jane (Bowne) Haines (1792–1843).
After their deaths, their youngest daughter, Jane Reuben Haines, lived at Wyck until 1911. She took great care of the house, its furniture, and the gardens.
A New Name for an Old Home
Wyck was first used as a summer home. But then, Reuben Haines III and his family moved in permanently. Soon after, Reuben hired his friend, William Strickland, to redesign the inside of the house.
Reuben Haines III is also the reason the house is called "Wyck." He found a drawing of a place called "Wyck the Seat of Richard Haines esq." He thought Richard Haines was a relative and started calling his own home "Wyck." It turned out they weren't related, but the name stuck!
Family Innovations
The family living at Wyck continued to be very creative. In the eighth generation, Jane B. Haines started the first school for women to study gardening and plants. It was called the Pennsylvania School of Horticulture for Women. Today, it's part of Temple University.
One of her brothers, Caspar, helped design the railway system in Mexico. Another brother, Robert, invented a special tool to measure steel in factories.
The last family members to own Wyck were Robert B. Haines and his wife Mary. They grew fruit. Robert even invented a machine to press apples for juice!
In 1973, after Robert passed away, Mary Haines helped transfer Wyck and its collections to a special group. Since 1978, the Wyck Association has taken care of the site. Today, you can visit Wyck as a house museum and learn about its long history.
House Design and Changes
Wyck looks like an old-fashioned colonial house from the outside. It has white walls and some stylish touches from the late 1700s.
The house is actually made up of different parts built over time. The main hall was built between 1700 and 1720. The front living room was added in 1736. The library and dining room were built between 1771 and 1773, replacing an even older log building from around 1690.
The house hasn't changed much since 1824. That's when the architect William Strickland made big changes to the inside. He opened up the rooms so that more light could come in. This also helped bring the beauty of the garden inside the house. Strickland also added special "folding doors" that could swing open at a 90-degree angle. This allowed the family to close off two rooms with just one door!
More to Explore
- List of the oldest buildings in Pennsylvania
- List of National Historic Landmarks in Philadelphia
- National Register of Historic Places listings in Northwest Philadelphia
See also
 In Spanish: Casa Wyck para niños
In Spanish: Casa Wyck para niños
 | Tommie Smith |
 | Simone Manuel |
 | Shani Davis |
 | Simone Biles |
 | Alice Coachman |







