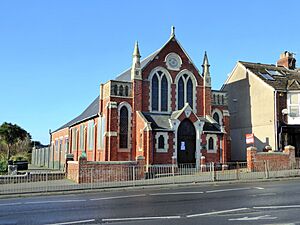Wyke Regis Methodist Church facts for kids
Quick facts for kids Wyke Regis Methodist Church |
|
|---|---|
 |
|
| Religion | |
| Affiliation | Methodist |
| Ecclesiastical or organizational status | Closed |
| Location | |
| Location | Wyke Regis, Dorset, England |
| Architecture | |
| Architect(s) | Ford & Slater of Burslem |
| Architectural type | Church |
| Architectural style | Gothic |
| Completed | 1903 |
The Wyke Regis Methodist Church used to be a church for Methodists in Wyke Regis, Dorset, England. It was designed by architects Ford & Slater from Burslem. The church was built in 1903 and served its community until 2021.
Contents
History of the Church Building
Early Methodist Worship in Wyke Regis
The first place where Methodists gathered for worship in Wyke Regis was a small cottage. This cottage belonged to Richard Barnes on Shrubbery Lane. It was officially allowed for worship in the year 1804.
Later, in 1832, a special building was constructed for the Wesleyan-Methodists. This building, called a chapel, was located on Collins Lane. It was a simple, one-story rectangular building. Over time, this chapel became part of a bakery. The bakery, including the old chapel, was taken down in 2003. This was done to make space for a new house called a bungalow.
Why a New Church Was Needed
By 1893, people started planning for a brand new chapel. The Reverend W. Nicholson, who was in charge of the Weymouth Methodist area, led these plans. The old chapel from 1832 was too small for the growing number of people.
Many new workers moved to the area after the Whitehead Torpedo Works opened in 1891. This caused the population of Wyke Regis to grow a lot. In 1891, there were 888 people, but by 1903, the population had reached 1,910. A bigger church was clearly needed.
Planning and Fundraising Efforts
People quickly began raising money for the new church building. By September 1894, a piece of land on Portland Road was bought for £120. Messrs. Ford and Slater from Burslem created the designs for the new chapel.
The plans showed space for 150 people in the chapel. There was also a plan for a schoolroom next to it, which could hold up to 150 children. The chapel and schoolroom were designed with folding doors between them. This meant the chapel could fit an extra 100 people if needed. The total cost for this project was estimated to be £1,100.
Building the New Chapel
Construction of the new chapel began under the Reverend J. Perrett, who took over from Rev. Nicholson. A meeting was held on April 1, 1903, at Weymouth's Maiden Street Chapel. At this meeting, they discussed the plans and gave permission for the work to start.
Because there wasn't a lot of money available, they decided to build only the chapel first. The schoolroom would be added later. This decision lowered the cost to £970. By June 1903, after buying the land, the building fund had £141 left.
Opening the Church Doors
Construction started on June 1, 1903. On that day, 18 special memorial stones were laid at the site. A large crowd of Methodists from Wyke Regis, Weymouth, and Portland came to watch. These stones helped raise £73 for the building fund. Extra money was collected that day, adding another £27.
Mr. H. Hounsell of Weymouth built the chapel. Mrs. John White of Rodwell officially opened the church on November 3, 1903. When it opened, about £450 still needed to be raised to cover the costs.
Changes and Renovations Over Time
In 1932, the Wesleyan, Primitive, and United Methodist groups joined together to form the "Methodist Church." Because of this, the chapel became known as Wyke Regis Methodist Church.
In 1935, the planned schoolroom was finally built next to the church. The church itself was also updated and new seats were put in. This whole project cost £1,290. Mrs. S. Lovell reopened the church on May 8, 1935. The money owed for this project was fully paid off in October 1938. The directors of Whitehead's Torpedo Works gave £100 to help clear the debt.
Church Closure and Future Plans
In its last years, Wyke Regis Methodist Church was part of the Dorset South & West Methodist Circuit. The old schoolroom was used as a hall and a place for community activities.
The church closed its doors in 2021. A final service was held on August 22 of that year. After closing, the church building was put up for sale. The owners hoped to change it into new homes. However, in January 2024, Dorset Council said no to the plans to turn the church into flats.
Church Design and Materials
The church is built using red bricks. It has special decorations made from Portland stone, which is a type of limestone. The roofs are made of slate. The pulpit, which is the raised stand where sermons are given, was built in 1903. It is made from a strong wood called pitch pine.
 | Sharif Bey |
 | Hale Woodruff |
 | Richmond Barthé |
 | Purvis Young |

