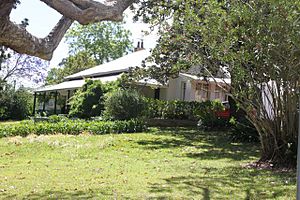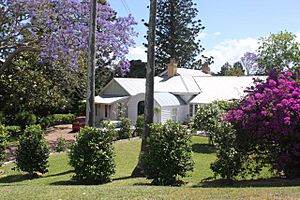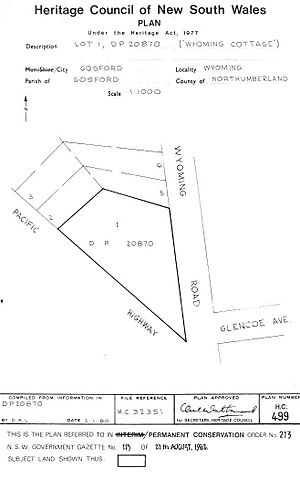Wyoming Cottage facts for kids
Quick facts for kids Wyoming Cottage |
|
|---|---|
 |
|
| Location | 1 Wyoming Road (Cnr. Pacific Highway), Wyoming, Central Coast, New South Wales, Australia |
| Architect | John Verge |
| Official name: Wyoming Cottage | |
| Type | state heritage (built) |
| Designated | 2 April 1999 |
| Reference no. | 213 |
| Type | Cottage |
| Category | Residential buildings (private) |
| Lua error in Module:Location_map at line 420: attempt to index field 'wikibase' (a nil value). | |
Wyoming Cottage is a special old house in Wyoming, Australia. It's listed as a heritage site, which means it's important to history and protected. A famous architect named John Verge designed it. The house was built using the hard work of convicts. The whole area of Wyoming is actually named after this cottage and the big farm that used to be here.
Contents
The Story of Wyoming Cottage
Early Days with Frederick Hely
The story of Wyoming Cottage begins with a man named Frederick Augustus Hely. He was a very important person in the early days of the Colony of New South Wales. From 1823 until he passed away in 1836, he was in charge of all the convicts. He arrived in Australia with his family in 1823.
Even though he worked in Sydney, Mr. Hely wanted to live in the countryside. He received a large piece of land near Brisbane Water. By 1825, he had started a farm there, which he called Wyoming. He might have named it after the Wyoming Valley in Pennsylvania, from a famous poem. This was long before the U.S. state of Wyoming got its name!
Mr. Hely was one of the first and biggest landowners in the area. His wealthy lifestyle was very different from the many small farmers around him.
Designing and Building the Cottage
Frederick Hely hired a well-known architect, John Verge, to design his new home. In June 1832, Verge finished the plans for a large cottage at Brisbane Water. He drew the plans and made notes for things like ironwork and glass.
Even though the plans were ready, the house wasn't finished until 1843. Sadly, Frederick Hely passed away in 1836, before his dream home was complete. He was buried in a family tomb on the Wyoming estate, not far from the house. This tomb still exists today, but it's no longer part of the cottage property.
Life After Hely
Wyoming Cottage stayed in the Hely family for many years. Hovenden Hely, another family member, lived there until 1869. For a short time, from 1957 to 1969, the cottage was used as a private hospital and nursing home. But for most of its history, it has been a family home.
In 1979, a local history group, the Gosford Historical Research Association, wanted to protect Wyoming Cottage. They were worried that new buildings might be built too close to the old house.
Because of their efforts, Wyoming Cottage was officially protected in 1980. Then, in 1982, it received even stronger protection. Finally, on April 2, 1999, it was added to the New South Wales State Heritage Register. This means it's recognized as a very important historical building in New South Wales.
What Wyoming Cottage Looks Like
Wyoming Cottage is a beautiful old house, built in a style called Colonial bungalow. The original part of the house is made from special sandstock bricks, covered with a smooth finish called stucco. It has a simple layout, common for cottages of its time. There's a main hallway in the middle, with rooms on either side.
A lovely verandah (a covered porch) wraps around the front and sides of the house. The four main rooms have cozy fireplaces, some with timber and some with marble around them. The three bedrooms have glass doors that open onto the verandah. These doors look like they are the original ones, with delicate wooden frames. The front door also seems original, with pretty glass panels on the sides and above.
Changes Over Time
Later, around 1900, timber extensions were added to the house. These parts have cool pressed metal ceilings. There's also a side entrance with a curved roof made of corrugated iron. A stone entrance at the back was added more recently. The stone blocks used for this might have come from other old buildings on the Hely property.
At the back of the house, there's a sandstone service wing. This part might be original, or it might have been built using recycled stone from other estate buildings. This service wing is now connected to the main house by a light timber and glass structure. The whole back area is covered by a continuation of the main roof. The original roof was made of shingles, but now it's covered with galvanized metal. You can still see some of the old shingles underneath! Inside the original part of the house, there's an impressive archway in the entrance hall.
The Garden and Surroundings
Wyoming Cottage sits on a corner block, right on the Pacific Highway. It has a wonderful garden with many old, tall trees. You can see huge Bunya pines, Hoop pines, and Norfolk Island pines. The garden also has beautiful Jacaranda trees, Moreton Bay figs, English Oaks, Magnolias, and Cabbage Tree Palms.
Most of these trees are in front of the house and along the Wyoming Road side. These large, old trees, especially the unique pines, show that this was one of the first settlements in the area. They also make the cottage stand out as an important landmark.
Why Wyoming Cottage is Important
Wyoming Cottage is very special for a few reasons. It's one of the few remaining buildings designed by the famous architect John Verge. It was also the country home of Frederick Augustus Hely, a very important person in the early days of the New South Wales colony. He was a pioneer in the Gosford area.
The cottage is a rare example of a wealthy early settler's home in the district. Other parts of the original Hely property are also protected, like the old stables (now called The Grange) and Hely's Grave.
Wyoming Cottage was officially added to the New South Wales State Heritage Register on April 2, 1999.
 | Jewel Prestage |
 | Ella Baker |
 | Fannie Lou Hamer |



