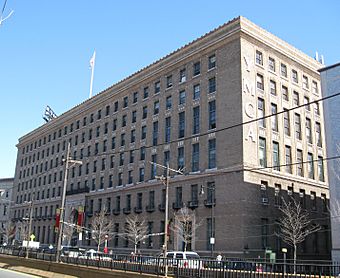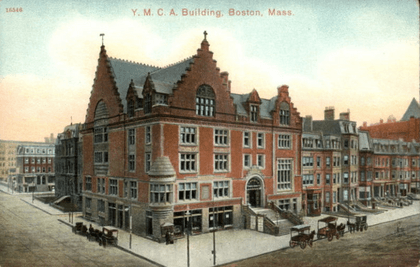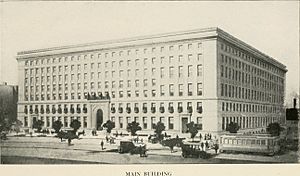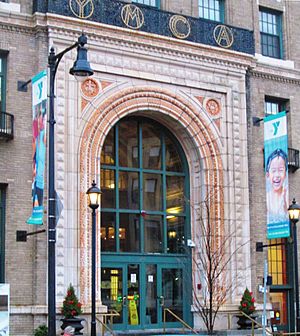YMCA Boston facts for kids
Quick facts for kids |
|
|
YMCA Boston
|
|
 |
|
| Location | 312-320 Huntington Ave., Boston |
|---|---|
| Area | 1.9 acres (0.77 ha) |
| Built | 1911 |
| Architect | Shepley, Rutan and Coolidge; Woodbury & Leighton |
| Architectural style | Classical Revival, tapestry brick |
| NRHP reference No. | 98001082 |
| Added to NRHP | August 20, 1998 |
The YMCA Boston (also known as YMCA of Greater Boston) was the very first YMCA in the United States. It was started in 1851 in Boston, Massachusetts. The main building for its offices was built in 1911. It was designed by a famous architecture firm called Shepley, Rutan and Coolidge.
Contents
YMCA's Beginnings in Boston
The YMCA of Greater Boston began in 1851. It was the first YMCA in the United States. At first, it was a small group focused on Christian teachings. By the late 1800s, it grew into a big organization. Its main goal was to help young men improve their lives.
The YMCA offered many things to help young men. They had places for sports and learning. They also helped young men find jobs. The YMCA provided rooms for young men who were not married. They even organized summer camps for boys. It was also a safe place for young men to meet and spend time together.
The YMCA on Huntington Avenue
Moving to a New Location
After many fires changed downtown Boston, many businesses and groups moved. They moved further away from the city center, along Huntington Avenue. This was part of a bigger trend where institutions moved out of central Boston. The Museum of Fine Arts, the New England Conservatory, and the Opera House also moved to this area. These places were important to the YMCA. Like the YMCA, they wanted to help Boston residents learn and grow.
In 1911, work started on a new set of buildings for the YMCA. A well-known Boston architecture company, Shepley, Rutan, and Coolidge, designed them. Even President William Howard Taft was there for the groundbreaking ceremony.
The YMCA on Huntington Avenue was built on land once called Gravelly Point. This area was next to land that was filled in during the early 1900s. The YMCA buildings were designed to look like other buildings nearby. They used styles like Neoclassical and Renaissance designs.
To meet all the YMCA's different needs, the architects designed three separate buildings. These buildings were connected. The main office building had seven floors. It was the most important part of the complex and faced Huntington Avenue. Behind it were two smaller buildings: a gymnasium and an education building. This whole group of buildings was called YMCA Huntington Avenue.
This building project helped shape the area around the YMCA. By the time the YMCA was built, the Gravelly Point area had become a busy city spot.
In 2012, the Education and Gymnasium buildings were sold to other companies. The inside of the Administration building was completely updated.
The Administration Building
The Administration Building faces Huntington Avenue. It is made of gray brick and is the most noticeable part of the complex.
The first floor of this building used to have a fancy lobby. It had beautiful wood panels and shiny marble floors. The lobby led to a large reception hall with a skylight. This hall was also decorated in a very elegant way. Using expensive materials showed that the YMCA was a well-supported organization. It also showed their goal to teach members good taste. Around the reception hall were rooms for billiards, games, and socializing. There was also a spa. These features were meant to offer young men fun alternatives to places like bars. Another entrance on Huntington Avenue led to Bates Hall, which was a large auditorium.
The floors above were used for classrooms, offices, and a nice library. Old building plans show that some classrooms were for Bible Study. This shows that the YMCA still followed its original ideas.
The top floors had dormitory rooms for young men. There were shared bathrooms, showers, and bathtubs on each of these floors. A special suite on the sixth floor had a nurse's station and a "sick room." With all these features, the administration building worked much like a college dorm today.
The Education Building
The original plans for the Education Building show it was a simple rectangle with six floors, including the basement. The basement was mostly for building services and offices. The first floor had study rooms, reading rooms, clubrooms, a pool, game rooms, offices, and an entrance.
The second floor had classrooms for learning languages, history, science, and grammar. On the third floor, students could study law, business, accounting, math, and art. The fourth floor had bigger lecture rooms, drawing rooms, and science labs. Finally, the top fifth floor had small dormitories for boys. Each floor had a long hallway in the middle. Classrooms, labs, offices, or larger meeting spaces were all around this hallway.
The YMCA offered classes and places to stay at much lower prices than other schools nearby. It was also open in the evenings. This meant young men who worked during the day could still use their services. The YMCA's popular classes were so in demand that they became part of what was then called Northeastern College. This college could give out degrees. Soon after, the YMCA bought land nearby and started Northeastern University. It was not until the mid-1900s that the University became a separate organization from the YMCA.
The Gymnasium
In the early 1880s, gymnasiums became a very important part of the YMCA's programs. These programs helped young men build good character. Under Director Walter C. Douglas, YMCA Boston started using the Fourfold Plan. This plan combined Christian teachings with sports. It encouraged young men to focus on four parts of their lives: spiritual, intellectual, physical, and social.
At the same time, YMCA Boston also changed who could join. For the first time, all men in Boston could become members, whether they were Christian or not. Because of this, the YMCA's membership grew a lot.
The new building included a modern gymnasium and a swimming pool. This showed how much the YMCA now cared about physical fitness. The basement of the building had courts for fencing, wrestling, and boxing. It also had two tall handball courts and a six-lane bowling alley. The first floor had seats for watching handball matches. It also had an exercise room with wood floors and a large swimming pool with a skylight, a slide, and a diving board. A marble massage room offered services like table massages, steam baths, electric baths, and dressing rooms. The second floor had a viewing area above the pool. It also had three gymnasiums: one large room with two smaller ones next to it. A running track was built above them around the edges. You could use spiral stairs in the corners of the gyms to reach the track.
Locker rooms were a key part of the gymnasium building. YMCA Huntington had three different locker rooms. The basement had a large boys' locker room with lockers for clothes and a big shower room. On the first floor, there were two locker rooms. The businessmen's locker room was smaller. It had individual marble shower stalls, marble walls, and oak benches. This locker room led to the businessmen's club room. The men's club locker room was also on the first floor. It was split into a large and a small locker room. It had a group shower area and also offered individual shower stalls and steam baths. These locker rooms also had marble walls and oak benches. Having separate spaces, especially in the three locker rooms, showed how the YMCA had different areas for different groups of members.
Recent Changes
The YMCA building is a special part of the Boston area. Its brick front on Huntington Avenue has a large sign with glowing letters. This is the only sign of its kind left in New England. In 1998, the building was added to the National Register of Historic Places. This means it is recognized as an important historic site.
In 2012, the YMCA sold its gym building and another part called the Hastings wing. This sale was for $21.5 million. The company that bought it built a 17-story dormitory behind the Administration Building. This dormitory is now rented to Northeastern University.
Starting in 2012, the YMCA spent $40 million to improve the space it kept. This included a $1 million gift from Liberty Mutual Insurance. They created a modern community center that welcomes everyone. The new YMCA has over 10,000 square feet for strength and cardio workouts. It has a bigger pool and new locker rooms for men, women, families, and children. There is also a special center for teens, classrooms for after-school programs and adult learning, a gym, sports courts, and multi-purpose studios. The new lobby shows the YMCA's history while offering modern features.
However, some changes to the historic YMCA complex caused concern in the community. For example, the pool was removed to make way for the new dorm. Nearly 1,000 YMCA members signed a petition to stop the new dormitory from being built. A group called "Save Boston YMCA" was formed to fight the project. A leader of the opposition, Calvin Arey, stated that the new construction was changing a property on the National Register of Historic Places. He also said that the area was not meant for such tall buildings. Despite these concerns, the new dormitory was built and finished in 2015.
See also
 | James B. Knighten |
 | Azellia White |
 | Willa Brown |






