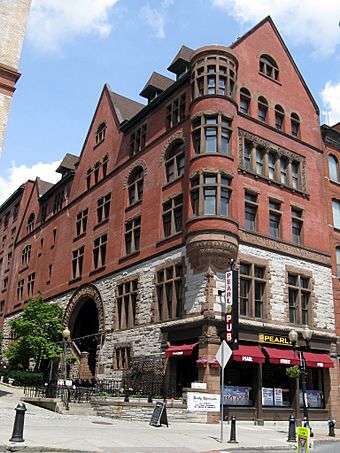YMCA Building (Albany, New York) facts for kids
Quick facts for kids |
|
|
YMCA Building
|
|
|
U.S. Historic district
Contributing property |
|

South profile and east elevation, 2010
|
|
| Location | 60-64 N. Pearl St., Albany, New York |
|---|---|
| Area | less than one acre |
| Built | 1886 |
| Architect | Fuller & Wheeler |
| Architectural style | Romanesque |
| Part of | Downtown Albany Historic District |
| NRHP reference No. | 78001838 |
| Added to NRHP | November 2, 1978 |
The former Young Men's Christian Association Building in Albany, New York, is a very old and important building. It is located on Pearl Street. This building was constructed in the 1880s. It was designed in a style called Romanesque Revival. Later, another building next to it was joined, and an addition was built in the 1920s.
This historic building was added to the National Register of Historic Places in 1978. This list helps protect important places in the United States. Two years later, it became part of the Downtown Albany Historic District. This means it is a key part of a special historic area.
When it was first built, this YMCA had the very first gym in upstate New York. It also had one of the earliest indoor swimming pools in the whole country! A few years later, something really cool happened here. The first basketball game played away from Springfield College took place in this building. Basketball was invented at Springfield College.
Contents
Exploring the YMCA Building's Design
The YMCA building stands at the corner of Steuben Street. It is surrounded by other old brick buildings. The ground slopes up away from the nearby Hudson River. This means the lowest floor is at street level on Pearl Street.
Building Materials and Look
The bottom two floors are made of rough stone. They have brownstone details. The three floors above are covered in brick, also with brownstone. A round tower, called a turret, starts on the second floor at the corner. The roof is steep and made of slate. It has three pointed sections called gables and several small dormer windows.
Street Level Features
Today, the street level has a glass front for the Pearl Street Pub. This bar wraps around to the side of the building. Next to it is the main entrance. It is a tall, arched doorway with fancy decorations. A stone staircase goes deep inside. You can also see a large stone with the building's date carved into it.
Windows and Details
The second floor has many rectangular windows. They have two panes of glass that slide up and down. Above these windows are smaller windows called transoms. The building has many interesting details, like carved designs and stone bands that go around it. The tower also has special decorations.
The words "Young Men's Christian Association" are carved into a stone band on the third floor. As you look up the building, you'll see different types of windows. Some are single, some are triple, and some are in groups of two or three. They often have stone arches above them.
Upper Floors and Roof
The top floor is set off by a decorative stone edge. It has deeply set windows with arched tops. The top of the tower has seven narrow windows. The roof has wide overhangs and more small windows called dormers.
Connected Buildings
To the north, another building at 64 Pearl Street was connected to the YMCA. It was already expanded for shops before it joined the YMCA. This building has five floors with decorative brickwork and stone around its windows. It has a flat roof with metal trim. To the west, there's a six-story addition. It also has stone trim around its windows and a flat metal roof.
Inside the Building
Over the years, the inside of the building has changed a lot. There has been some damage from fire and water. Many of the original decorations are gone, especially in the connected building. However, the main part of the building still has its original staircase on the south side. It also has its first-floor door and window frames. There's a fireplace with a large, fancy mantel in the main parlor. The swimming pool in the basement still has its original arched walkway. The original gym takes up most of the lower floors. On the upper floors, many of the old dormitory rooms are still there.
A Look Back: History of the YMCA Building
The YMCA organization started in Albany in 1857. This was six years after the national YMCA was founded. For a while, the Albany YMCA used other buildings. Then, a man named James Jermain donated $50,000 to help build a new home for the YMCA. This was a lot of money back then!
Building a New Home
The public helped raise the same amount of money through donations. With this money, the land and the building next door were bought. Local architects named Fuller & Wheeler worked together to design the new building. They used the Romanesque Revival style. This style was perfect for a busy city area.
Firsts and Famous Events
When the building was finished in 1886, it was very modern. It had one of the first indoor swimming pools in the country. It also had the first gym in upstate New York. Two years later, the building was officially opened. The YMCA quickly became a very important group in the city.
In 1892, a big moment in sports history happened here. The YMCA building hosted the very first basketball game played away from Springfield College. Basketball was invented at Springfield College in 1890 by James Naismith. This shows how important the Albany YMCA was in the early days of the sport!
 | William M. Jackson |
 | Juan E. Gilbert |
 | Neil deGrasse Tyson |



