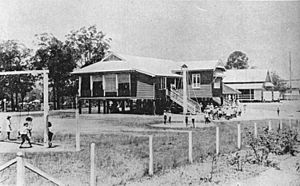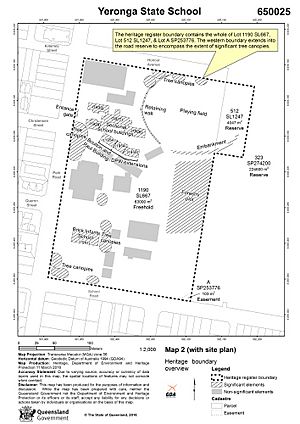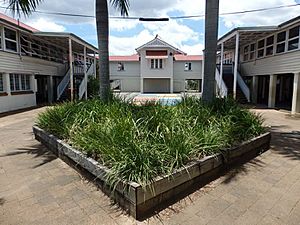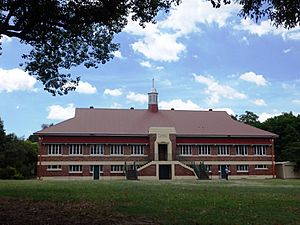Yeronga State School facts for kids
Quick facts for kids Yeronga State School |
|
|---|---|
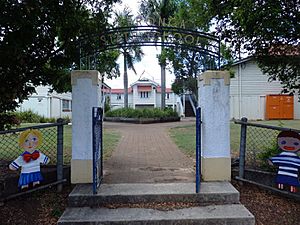
Entrance gateway, Park Road, 2016
|
|
| Location | 150 Park Road, Yeronga, City of Brisbane, Queensland, Australia |
| Design period | 1914–1919 (World War I) |
| Built | 1892–1960 |
| Architect | Department of Public Works (Queensland); Thomas Robert Gladwin; Boulton & Paul Ltd |
| Architectural style(s) | Art Deco |
| Official name: Yeronga State School | |
| Type | state heritage |
| Designated | 11 March 2016 |
| Reference no. | 650025 |
| Type | Education, research, scientific facility: School-state |
| Theme | Educating Queenslanders: Providing primary schooling |
| Lua error in Module:Location_map at line 420: attempt to index field 'wikibase' (a nil value). | |
Yeronga State School is a special school in Yeronga, Australia. It has a rich history and beautiful buildings. The school was designed by different architects over the years. These include the Department of Public Works (Queensland), Thomas Robert Gladwin, and Boulton & Paul Ltd. Its buildings were constructed between 1892 and 1960. The school was added to the Queensland Heritage Register in 2016. This means it's an important historical place.
Contents
A Look Back: Yeronga State School's History
Yeronga State School first opened in February 1871. It was called Boggo Primary School back then. The school was built to teach children in a growing area near Brisbane. As more students joined, new buildings and extensions were added.
Today, Yeronga State School has several important buildings. These include four connected timber buildings from the 1920s and 1930s. There's also a brick building from 1941, built during the Great Depression. Another unique building is a pre-made timber one from 1954. The school also has lovely grounds with old shade trees. A special entrance gate from 1945 welcomes visitors. There's even a forestry plot started in 1939 and sports fields. The school has been open non-stop since it began. It has always been a key part of the local community.
How the School Started
The area around the school was once called "Boggo." It was part of the traditional lands of the Turrbal and Jagera people. Transport improvements helped the area grow. The Ipswich Road became a main route. Land in Yeronga was first sold in 1854. People started farming and raising dairy cows.
To help educate children, Yeerongpilly School opened in 1867. Classes were held in a local church. Not enough students attended at first for the government to build a national school.
In Australia, providing education was very important to the government. National schools started in New South Wales in 1848. Queensland continued this after becoming a separate colony in 1859. The Education Act of 1860 helped make schools more standard. By 1875, Queensland had 230 schools. The State Education Act of 1875 made primary education free and required. It also created the Department of Public Instruction (Queensland).
Schools were vital for new communities to grow. Local people often gave land and helped build schools. Schools became a symbol of progress and pride. Many people still feel a strong connection to their old schools.
By the early 1870s, Yeronga was a busy community. Yeerongpilly School became a national school. It reopened as Boggo Primary School in February 1871. Over 70 students enrolled. A new timber school building and a play shed were built. The school was on the corner of School Road and Park Road. By 1876, it was known as Boggo State School. More buildings were added as student numbers grew.
Growing with the Community
In 1884, a railway line reached Yeronga. This made it easier to get around. Yeronga grew into a fancy riverside suburb. Boggo State School was renamed Yeronga State School in 1886. A house for the head teacher was built. The school grounds were officially set aside for the school in 1895.
School grounds were always important in Queensland. Play-based learning was encouraged. So, schools had outdoor play areas and sports fields. Trees and gardens were planted to make schools look nice. Arbor Day started in Queensland in 1890. This was a day for planting trees. People believed gardening taught kids hard work and helped them appreciate nature. Yeronga State School planted trees as early as 1892. Arbor Day became a holiday for students.
Yeronga was hit hard by the flood of 1893. The school was used as a safe place for flood victims. After the flood, fewer houses were built in low-lying areas. But school attendance kept growing. Building work at the school stopped until 1914. Then, a new open-air annexe was built. This was a standard design from the Department of Public Works (DPW).
The Queensland Government used standard plans for school buildings. This helped save money and ensure quality. From the 1860s to the 1960s, most schools were timber-framed. This was cheap and easy. Queensland school buildings were known for their smart designs. They helped with climate control, lighting, and fresh air.
The 1914 annexe had one large classroom and a teachers' room. It had a hip roof and a verandah. It connected to the main school building.
Student numbers kept rising. In 1914, there were 236 students. By 1917, there were 325. The tram line extension to Yeronga Park in 1915 helped the area grow. In 1917, some school land became part of Yeronga Park. The school committee asked for an infants' school. Another open-air annexe was built. It opened in May 1918. This annexe had a Dutch-gable roof and a large verandah.
New Buildings for More Students
Between 1927 and 1933, four "sectional school" buildings were added. This was because student numbers reached 900 in 1927. These new buildings were on higher ground. This area used to be sports fields.
The "sectional school" design was very popular from 1920. These were high-set timber buildings. They were designed to be practical and economical. They also allowed schools to grow easily over time. These buildings had one verandah, usually on the north side. The southern wall had many windows for light. The western wall could be removed. This allowed new sections to be added as the school grew. This is why they were called "sectional."
The first sectional school building at Yeronga opened in November 1927. It had five classrooms. These classrooms could be opened up to create a large hall. Teachers' rooms were also part of this building. It cost £2,346 and could hold 200 students. It was meant to be the center of new school buildings.
In 1928, two old annexes were moved and updated. They became sectional school buildings. They were attached to the main building. By November 1928, the three new buildings could hold 650 students. In 1929, Moorooka State School opened. This helped ease overcrowding at Yeronga.
A fourth sectional school building opened in May 1933. This building had a hipped roof and five classrooms. It had a south-facing verandah. This brought the total student capacity of the sectional school buildings to 880. At the time, 1,100 students were enrolled. The rest were in the infants' buildings on the old school site.
Improving the School Grounds
With new buildings on the old sports fields, new sports areas were needed. In 1927, land was cleared for a new oval. In 1931, the school got more land for the oval. The extended oval opened in May 1933. A swimming pool was started but never finished. The school committee raised money for these improvements. The government's Unemployment Relief Scheme also helped.
The Great Depression (starting in 1929) slowed down building work. To help people find jobs, the Queensland Government started a big building program. This included fixing and painting school buildings. They also improved school grounds. This led to many large school ovals being created. These play areas became a standard part of Queensland state schools.
In the late 1930s, the focus shifted to the Infants' School. New brick infant blocks were built at some schools. Yeronga's new brick infants' school building opened in 1941. These brick schools showed the government's commitment to creating jobs. They were often two stories tall and could hold many students. Each was designed uniquely by a DPW architect.
Yeronga's new brick infants' school building (Block L) opened in September 1941. It had a mix of Arts and Crafts and Art Deco styles. It was a single-story building with a lower level. It had a central entrance and a decorative roof. Inside, there were eight classrooms. It could hold 320 students.
School Forestry Plots
School forestry plots were part of after-school clubs. These clubs started in 1923. The government wanted to teach kids about the importance of trees. They also used the plots to test new tree types. Selling timber from the plots gave schools extra money.
The Yeronga State School Forestry Club started in May 1939. They planted trees on June 25, 1939. By 1950, there were 200 exotic pine trees. Each child was given a pine tree to look after. Their name was even on a board nailed to the tree!
Yeronga State School During World War II
Like many schools, Yeronga was affected by World War II. Because of fears of a Japanese invasion, coastal schools closed in January 1942. Most reopened in March 1942, but attendance was optional. Some schools were used by the military.
Yeronga Park was used by the United States Army and Australian Army. The Yeronga Infants School was closed to students. It was used by the Australian Army from 1942 to 1944. The Army also used the southern part of the school grounds in 1945.
Slit trenches were dug at schools to protect students from air raids. By February 1942, Yeronga State School had many trenches. By May 1944, the military left the Infants' School. It was then prepared for students to return. A decorative gate was added to the Park Road entrance in 1945.
Post-War Growth and New Designs
After World War II, Australia's population grew a lot. This was called the "baby boom". Schools became very crowded. Many new buildings were needed.
At Yeronga State School, more classrooms were built. In 1954, a timber Boulton & Paul Building was added. These were pre-made buildings imported from England. They helped schools cope with the shortage of building materials. These buildings were timber-framed with a verandah and a gable roof. They had many windows for light and air.
The Boulton & Paul building at Yeronga (Block F) was high-set. It had three large classrooms. As the school grew, more classrooms were needed. Extensions were added to Block F in 1954 and 1958. These extensions were designed by the DPW to match the Boulton & Paul style. This showed how much the Boulton & Paul buildings influenced new school designs.
Over the years, buildings have been added and removed. The school grounds have also changed. In 1944, the play shed was taken down. In 1946, the old timber school building was sold. Tennis courts opened in 1959. Other additions include a tuckshop, a covered play area, and a war memorial.
The sectional school buildings (Blocks B, C, D, and E) have been changed inside. But their outside look is still mostly the same. In 1960, classrooms were reconfigured. Verandahs were enclosed with windows later on. The Boulton & Paul building (Block F) also had some changes inside. The brick infants' school building (Block L) has had only minor changes.
In 2016, Yeronga State School still operates on its original site. It is a very important part of the community. Generations of students have learned there. The school grounds and buildings have hosted many social events.
Exploring the School: What You'll See
Yeronga State School covers a large area of 6.7 hectares. It's in Yeronga, a suburb about 6 kilometers south of Brisbane's city center. The school is on the corner of Park Road and School Road. It's also next to Yeronga Park. The school is split into two main areas by a modern dental school building. The timber school buildings from the 1920s-50s are in the north. The brick Infants' School building is in the south. The school's decorative entrance gate, old trees, and different buildings make it look special. The school also has a sports oval, a forestry plot, and many shade trees.
Timber Sectional School Buildings (Blocks B, C, D, E)
These four buildings are set back from Park Road. They are made of timber and covered with weatherboards. They are high-set on concrete posts. They have corrugated metal roofs. Blocks D and E have hipped roofs. Blocks C and B have Dutch-gable roofs.
These buildings were built in three stages between 1927 and 1933. They are connected by covered walkways. The verandahs are now enclosed with modern windows. You can get to them by outside timber stairs. The older annexe buildings (Blocks B and E) have wider classrooms and verandahs.
Inside, you can still see old timber windows. These include large windows with smaller windows above them. These show how the original five classrooms were laid out. The end walls have no windows. The inside walls and verandah ceilings are lined with timber boards.
Windows in the old verandah walls have been removed. Large openings now connect the verandah and classroom areas. The classroom layouts have been changed. But some parts of the old walls remain. The classroom ceilings were lowered in 1960.
The space under the buildings is used for play and storage. Some areas are enclosed with concrete or timber walls. There are also toilet blocks from 1945.
Boulton & Paul Building and Extensions (Block F)
Block F is a long, high-set timber building. It has a gable roof covered with corrugated metal. It has three parts:
- A 1954 Boulton & Paul section at the west end (two classrooms and a small kitchen).
- A 1954 DPW-designed section in the middle (two classrooms).
- A 1958 DPW-designed section at the east end (one classroom, a teachers' room, a store room, and modern offices).
The building is angled. A verandah runs along the north side. You can get to it by three sets of timber stairs.
The outside is covered in timber chamferboards. You can tell the Boulton & Paul section apart. It has vertical timber boards between each panel. Large windows with smaller windows above them are on the south wall. The end walls have no windows.
The verandah has timber floors. It has large sections of bag rack balustrades. The verandah of the Boulton & Paul section is enclosed with modern windows. Old windows are still in the verandah walls of other sections. Large openings now connect the verandah and classrooms.
The inside of the Boulton & Paul section has flat wall and ceiling panels. The classroom layout has been changed. But you can still see where the old walls were.
The space under the building is for play and storage. It has a concrete floor. The floor structure of the classrooms above is visible. The 1958 section has open timber trusses.
Brick Infants' School Building (Block L)
Block L is a symmetrical brick building. It has one story above a lower level. It faces School Road. A projecting entrance is in the middle of the front. It has two stairs leading up to the first floor. A tall, decorative spire is on the Dutch-gabled roof. The roof is now covered with modern metal sheeting.
The building looks elegant. It has Arts and Crafts and Art Deco details. The bricks are red-brown. It has contrasting rendered parts. The entrance has a stepped parapet. The words "YERONGA STATE SCHOOL" are above the doorway. This Art Deco style is also on the entrances to the lower level. The front stairs have concrete steps and a decorative metal railing. Continuous window hoods protect the first-story windows. Windows are evenly spaced. They have timber-framed windows with smaller windows above.
The inside of the building is symmetrical. Classrooms are on either side of a central hallway. A hallway connects to the central entrance. The four southern classrooms still have their original walls. But some large openings have been made. The northern classrooms have been changed to include a small kitchen and offices. But you can still see where the old walls were. Modern doors are at both ends of the hallway. The stairs are concrete with metal railings.
Inside walls are usually plastered. Classrooms have timber picture rails. Original timber windows and doors are in the hallway walls. Ceilings have flat panels with timber strips. All classrooms still have their original ceiling vents. A bronze plaque at the entrance says, "Opened 26 September 1941 by HA Bruce MLA".
School Grounds and Trees
The school grounds are well-established. They have many old trees. These include fig trees, camphor laurels, and eucalypts. Large fig trees make the school stand out. They also make the buildings look nice. Several old trees are east of Block L. A mango tree is near the old school residence.
A decorative gateway from 1945 welcomes you from Park Road. It has rendered columns and a metal arch that says "YERONGA STATE SCHOOL".
The large playing field (from 1927–33) is in the northeast. It has a sports oval with concrete walls. Old fig trees are around the oval.
A forestry plot (started in 1939) is south of the oval. It has many old trees, including pines and camphor laurels.
Heritage Listing: Why Yeronga State School is Special
Yeronga State School was added to the Queensland Heritage Register in 2016. This means it meets certain important criteria.
It shows how Queensland's history has changed. Yeronga State School (started in 1871) shows how state education and school buildings have changed in Queensland. It has examples of standard government designs. These designs show how ideas about education changed over time. The school also has landscaped grounds, a special entrance gate, play areas, a sports oval, a forestry plot, and old shade trees.
The four connected sectional school buildings (1927, 1928, and 1933) show the best timber school designs of their time. They met both teaching and climate needs.
The brick Infants' School Building (1941) and the sports oval (1927–33) were built during the Great Depression. They were part of the government's plan to create jobs.
The Boulton & Paul Building (1954) shows how Queensland started using pre-made buildings. This was because of a shortage of building materials after World War II. The DPW extensions (1954 and 1958) show how these pre-made buildings influenced later school designs.
The forestry plot (started 1939) shows how people wanted to teach students about the importance of trees. It also made the school grounds look nice and helped the school earn money.
It shows the main features of its type of place. Yeronga State School shows the main features of Queensland state schools. These include:
- Teaching buildings built to standard designs.
- Large, landscaped sites with old trees.
- Areas for play and sports.
The school is a good example of a suburban school complex. It has several important building types.
The sectional school buildings are good examples of their kind. They are mostly unchanged on the outside. They are high-set with play space underneath. They have blank end walls and northern verandahs. They also have large south-facing windows and teachers' rooms.
The brick Infants' School Building is a good example of its type. It is mostly unchanged. It shows the main features of Depression-era brick schools. These include its symmetrical shape, lower level, high-quality design, brick outside, central roof spire, and projecting entrance.
The Boulton & Paul Building is a good example of its type. It clearly shows its pre-made design on the outside. Other features include its timber frame, gable roof, verandah, and many windows. The DPW extensions are also good examples of their type. They show two different DPW designs for high-set timber school buildings.
It is beautiful and well-designed. The brick Infants' School Building at Yeronga State School is beautiful. It is large and made with high-quality materials. Its elegant design and decorations make it special. It shows the sense of progress and strength that the Queensland Government wanted in new public buildings.
The building also looks great from the street. It stands on an open corner site. Old fig trees frame it. It is a prominent and attractive part of the area.
It has a strong connection to the community. Schools have always been important to Queensland communities. They have strong connections with past students, parents, and teachers. They are places for social events and volunteer work. They are a source of pride and show local progress.
Yeronga State School has a strong and lasting connection with its community. It was started in 1871 because the local community raised money. Generations of children have learned there. The school is important for helping the community grow. It is a key meeting place for social and special events.
Famous Former Students
- Jessica Margaret Anderson (née Queale), a novelist
- Robin Gibson, an architect
- Rhyl Hinwood, a sculptor
- Norm Lee, a politician
- John Pidgeon, a builder and property developer
 | Kyle Baker |
 | Joseph Yoakum |
 | Laura Wheeler Waring |
 | Henry Ossawa Tanner |


