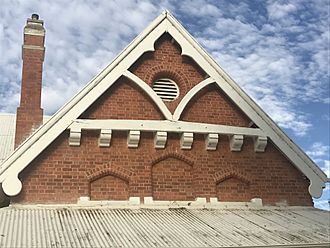York Primary School facts for kids
Quick facts for kids York Primary School |
|
|---|---|

Gable of the former York Primary School
|
|
| General information | |
| Address | Howick St |
| Town or city | York, Western Australia |
| Opened | June 1896 |
| Type | State Registered Place |
| Designated | 23 November 2001 |
| Reference no. | 2877 |
| References | |
| York municipal inventory | |
The old York Primary School building on Howick Street was built in 1886. It served as a school for the town of York, Western Australia.
A Look Back: The School's Story
Before 1886, there were separate schools in York. Since 1860, girls went to a school where the Salvation Army building now stands. Boys had their own school behind Settlers House.
In 1886, a new school was built for both boys and girls. This was part of a plan to build many schools across the state. The architect was George Temple-Poole. The builders were Thorn, Bower & Stewart.
The school got its water from a well in the grounds. A pump was used to bring the water up. In 1908, the school was connected to the Goldfields Water Supply Scheme. This was a big project that brought water from far away.
Boys and girls had different entrances to the school. A fence also separated their play areas. But this didn't stop some mischief! Boys found ways to tease the girls from their side.
The old boys' school then became a school for very young children (infants). By 1892, there were many more students. Because of this, the girls moved back to the old girls' school on Avon Terrace. At this time, there were 170 students in total.
In 1899, the school building was made bigger. Three dormer windows were added on the east side.
By 1902, student numbers grew even more, reaching 226. The infant students then moved to the old girls' school building.
A famous person, Paul Hasluck, attended the school in 1910 and 1911. He later became a well-known politician and writer.
The school also had some funny problems with its fences. Cows and chickens would sometimes get into the school grounds. They would eat the trees and gardens! Children also sometimes found ways to sneak out. They would visit the Catholic presbytery garden next door.
In 1952, the school became a junior high school. This meant it taught older students too. In 1959, the oldest students moved to a new school on Trews Road. Finally, in October 1988, the junior high school also moved there. The Howick Street school building then closed its doors as a school. Today, it is used as a medical centre and offices.
Cool Design: The Arts and Crafts Style
The York Primary School building is an early example of the Federation Arts and Crafts style in Australia. This style was popular around the late 1800s and early 1900s. It focused on traditional craftsmanship and simple forms.
The school's designer was Principal Architect George Temple-Poole. He liked the Arts and Crafts movement. This movement was started by people like William Morris and John Ruskin. They believed in beautiful, handmade items and buildings.
The fleche (pronounced "flesh") is a small, arrow-like air vent in the middle of the roof. It looks similar to one on William Morris's own house, called Red House, Bexleyheath, in London.
The school has other features typical of the Arts and Crafts style:
- A gable with a decorative barge-board (a board along the edge of the roof).
- A noticeable high pitched roof.
- Tall chimneys.
- Prominent eaves (the parts of the roof that hang over the walls).
- A gabled entrance with a parapet (a low wall at the edge of the roof).

