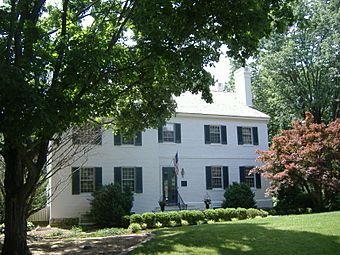Zachary Taylor House facts for kids
|
Zachary Taylor House
|
|

Zachary Taylor's childhood home
|
|
| Location | 5608 Apache Rd., Louisville, Kentucky |
|---|---|
| Area | less than one acre |
| Built | c. 1790 |
| Architectural style | Georgian Colonial |
| NRHP reference No. | 66000359 |
Quick facts for kids Significant dates |
|
| Added to NRHP | October 15, 1966 |
| Designated NHL | July 4, 1961 |
The Zachary Taylor House, also known as Springfield, was the childhood home of Zachary Taylor. He later became the twelfth President of the United States. This historic house is located in Louisville, Kentucky. Zachary Taylor lived here from 1795 to 1808. He also got married here in 1810 and visited it many times throughout his life.
History of the Taylor Home
Zachary Taylor's father, Richard Taylor, bought a 400-acre farm in 1785. Zachary was only eight months old at the time. The family first lived in a log cabin on the land. In 1792, Richard Taylor started building a two-story brick house. He sold that house in 1795.
Richard Taylor then built a second house on the highest part of his property. He named this new home "Springfield." By 1800, he bought an extra 300 acres, making his property 700 acres in total. This land was next to Historic Locust Grove, where George Rogers Clark lived.
Zachary Taylor lived at Springfield for thirteen years before he started his military career in 1808. He returned to the house to get married on June 18, 1810. Five of his six children were also born in this house. In 1829, after Richard Taylor passed away, the house was sold because of debts. Zachary Taylor himself was buried in the family cemetery on the property after he died in 1850. This cemetery later became the Zachary Taylor National Cemetery.
Most of the original Taylor property stayed together until the 1950s. Then, it was divided into smaller pieces. Today, the Taylor property is only about three-quarters of an acre.
In 1974, a very strong group of tornadoes hit the area. This event was called the 1974 Super Outbreak. Springfield was badly damaged by wind and water. Its two porches and the roof were blown off.
There have been efforts to make the house a National Historic Site. However, these plans have not worked out. This is because other buildings nearby would need to be torn down to create the site.
Building the Springfield House
Springfield is a two-and-a-half-story house made of red brick. It is shaped like an "L" and built in the Georgian Colonial style. The western part of the house is the oldest, built around 1795. The eastern part was added later, between 1810 and 1830. The house has a sloped roof and two main living rooms. Each room also has its own fireplace. Richard Taylor and the enslaved people he owned built the house.
After the Taylor family moved out, some changes were made to the house. Two Victorian-style porches were added. The direction of a staircase was changed. The roof edges were also improved with decorative brackets. In the 1930s, two bathrooms were added to the first floor.
Images for kids
 | Victor J. Glover |
 | Yvonne Cagle |
 | Jeanette Epps |
 | Bernard A. Harris Jr. |




