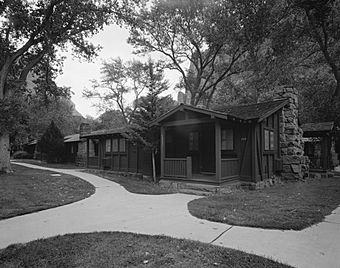Zion Lodge Historic District facts for kids
Quick facts for kids |
|
|
Zion Lodge Historic District
|
|

Western Cabins
|
|
| Nearest city | Springdale, Utah |
|---|---|
| Built | 1925 |
| Architect | Underwood, Gilbert Stanley |
| Architectural style | Rustic |
| NRHP reference No. | 82001718 |
| Added to NRHP | August 24, 1982 |
The Zion Lodge Historic District is a special area in Zion National Park in Utah. It includes the famous Zion Lodge and many other buildings around it. These buildings were designed by a famous architect named Gilbert Stanley Underwood.
The district was created to protect these old buildings. They show a unique style of architecture called "rustic design." This style uses natural materials like wood and stone to help buildings blend in with their surroundings.
Contents
A Place for Park Visitors
The Zion Lodge complex was built by the Utah Parks Company. This company was owned by the Union Pacific Railroad. They wanted to provide comfortable places for tourists to stay when visiting Zion National Park.
Gilbert Stanley Underwood designed most of these buildings. He was very good at creating structures that fit the beautiful park environment. The National Park Service really liked his rustic style. In fact, Underwood helped make this style popular for park buildings across the country.
The Main Lodge Building
The original Zion Lodge, designed by Underwood, was built in the rustic style. Sadly, it burned down in 1966. A new building was quickly put up in its place.
Later, in 1990, the new lodge was updated. Designers added back some of the special features from Underwood's first design. This helped the lodge look more like its original rustic self.
Other Buildings in the District
The Zion Lodge Historic District includes several other important buildings. These were built to house park employees and guests.
Female Dormitory
This building was constructed in 1927. It was also designed by Gilbert Stanley Underwood. It has a unique "studs out" style, which means the wooden frame of the walls can be seen on the outside. The roof is made of logs and slopes downwards on all sides.
Male Dormitory
Built in 1937, the Male Dormitory is a larger version of the female dormitory. It was designed to match Underwood's original style. It also features the "studs out" look.
Standard Cabins
These cabins are also known as "Pioneer Cabins" or "Frontier Cabins." They were first built in 1925. Like the dormitories, they use the "studs out" style. In the 1940s, small bathrooms were added to these cabins for guests.
Western Cabins
The Western Cabins are also called "Deluxe Cabins." They are built in a very strong way, with large stone supports and fireplaces. Their ceilings have open log beams, which look very rustic. These cabins also use the "studs out" design for their walls. Construction on these began in 1927.
Images for kids
Photographs of the Zion Lodge area at the National Park Service's NRHP database
 | Anna J. Cooper |
 | Mary McLeod Bethune |
 | Lillie Mae Bradford |




