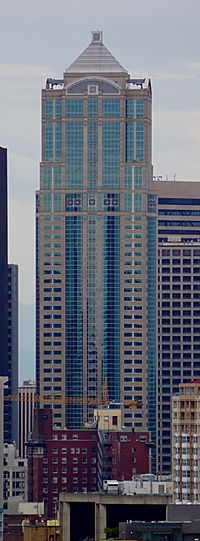1201 Third Avenue facts for kids
Quick facts for kids 1201 Third Avenue Tower |
|
|---|---|

Seen from Kerry Park in August 2015
|
|
| Former names | Washington Mutual Tower The Spark Plug |
| General information | |
| Type | Commercial offices |
| Location | 1201 Third Avenue Seattle, Washington, U.S. |
| Coordinates | 47°36′26″N 122°20′10″W / 47.6072°N 122.3361°W |
| Completed | 1988 |
| Height | |
| Roof | 235.31 m (772.0 ft) |
| Technical details | |
| Floor count | 55 6 below ground |
| Floor area | 103,572 m2 (1,114,840 sq ft) |
| Design and construction | |
| Architect | Kohn Pedersen Fox Associates The McKinley Architects |
| Developer | Wright Runstad & Co. |
| Structural engineer | KPFF Consulting Engineers |
| Main contractor | Howard S. Wright Construction |
1201 Third Avenue is a very tall building in Downtown Seattle, Washington, U.S.. It used to be called the Washington Mutual Tower. This skyscraper is about 235 meters (772 feet) high and has 55 floors above ground. It also has 6 floors below ground!
It's the second-tallest building in Seattle. It's also one of the tallest buildings on the West Coast of the United States. Construction started in 1986 and finished in 1988. The building was designed by two companies: Kohn Pedersen Fox Associates and The McKinley Architects. From its opening until 2006, it was the main office for a financial company called Washington Mutual. They later moved to a different building nearby.
Contents
Building History and Design
The architects, Kohn Pedersen Fox, were chosen to design this tower after they visited Seattle. This building was the first big office tower built under Seattle's new city plan from 1985. This plan aimed to make downtown Seattle more lively all day and night. It set rules for how tall buildings could be and how they should look.
How the Building Got Taller
The city plan offered special "bonuses" for buildings that included public spaces. By adding these features, the designers of 1201 Third Avenue were able to make the building 28 stories taller! They almost doubled its size.
Some of the public features included:
- An entrance to the Downtown Seattle Transit Tunnel (a bus tunnel).
- Shops and places to buy things.
- A daycare center.
- A public plaza (an open outdoor space).
- A unique, sculpted top.
- Public escalators on the hillside.
- Public access to the lobby and atrium.
- The developers also gave $2.5 million to help with housing outside the building.
From Old to New
The skyscraper was built where an old 12-story hotel, the Savoy Hotel, once stood. The Savoy Hotel was taken down in 1986. However, the architects were able to use two special aluminum pieces from the old hotel in the new tower's design. Another historic building on the same block, the Brooklyn Building, was kept and also influenced the tower's design.
Awards and Recognition
In 1988, The New York Times newspaper called 1201 Third Avenue one of the three best new office buildings in the U.S. In 1989, a magazine called Architecture Magazine said it was "perhaps the best recent addition to any U.S. skyline." People in Seattle have also voted this 55-story skyscraper as one of their favorite buildings.
Peregrine Falcons
A cool fact about the building is that it's home to a perch for Peregrine falcons! These birds are monitored using a public webcam that was put in place in 1994. You can sometimes watch them online!
The building is currently managed by Wright Runstad & Company. In 2012, two companies, MetLife Real Estate Investments and Clarion Partners, bought the building together.
See also
 In Spanish: 1201 Third Avenue para niños
In Spanish: 1201 Third Avenue para niños
 | Janet Taylor Pickett |
 | Synthia Saint James |
 | Howardena Pindell |
 | Faith Ringgold |

