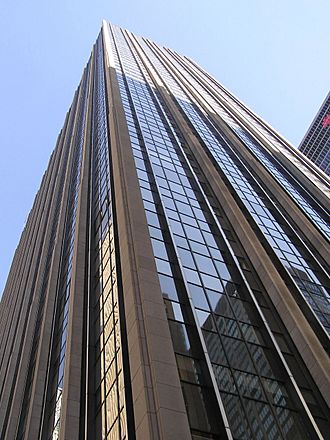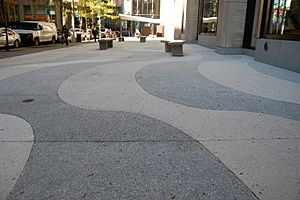1271 Avenue of the Americas facts for kids
Quick facts for kids 1271 Avenue of the Americas |
|
|---|---|

1271 Avenue of the Americas
|
|
| General information | |
| Status | Complete |
| Type | Office |
| Architectural style | Modernist |
| Location | 1271 Avenue of the Americas, New York City |
| Coordinates | 40°45′37″N 73°58′51″W / 40.760372°N 73.980799°W |
| Construction started | 1957 |
| Completed | 1958 |
| Opening | 1959 |
| Owner | Rockefeller Group |
| Management | Rockefeller Group |
| Height | |
| Top floor | 587 ft (179 m) |
| Technical details | |
| Floor count | 48 |
| Floor area | 1,399,308 sq ft (130,000.0 m2) |
| Design and construction | |
| Architect | Wallace Harrison of Harrison, Abramovitz, and Harris |
| Main contractor | George A. Fuller Co. |
| Designated: | July 16, 2002 (Interior) |
| Reference #: | 2119 |
The building at 1271 Avenue of the Americas is a tall, 48-story office building in Rockefeller Center in New York City. It first opened in 1959. When it opened, it was known as the Time & Life Building. The famous architect Wallace Harrison and his team designed this modern building.
Contents
History of the Building
|
|
This building was the first of four that Harrison, Abramovitz, and Harris designed on the west side of Sixth Avenue. It was the first time Rockefeller Center expanded west of the Avenue of the Americas. To build it, they bought special "air rights" from the nearby Roxy Theatre. The Roxy Theatre was later torn down in 1960.
Workers started building the steel frame of the Time-Life Building in April 1958. The main structure was finished by November of that year. The building's official cornerstone was placed in June 1959. The first businesses started moving into the tower in December 1959.
In July 2002, the inside of the building's ground floor became a special "interior landmark." This means it is protected because of its important design. In May 2014, Time Inc., a big media company, announced they would move out of the building. They moved to a different complex in lower Manhattan.
Building Design and Art
The outside of the building is covered in green glass. Inside, the floors are very open, without many columns. This makes them easy to arrange for offices.
The lobby has large, colorful artworks by Josef Albers and Fritz Glarner. The floor design in the lobby is special. It looks like the wavy sidewalks of Rio de Janeiro's Copacabana Beach. This design connects the building to its location on the Avenue of the Americas.
The Hemisphere Club
The Hemisphere Club was a special restaurant on the 48th floor. During the day, it was only for members. In the evenings, it opened to everyone as the Tower Suite. This restaurant was run by the same company that managed other famous places like The Four Seasons Restaurant and The Rainbow Room. The Hemisphere Club closed sometime after 1991.
La Fonda del Sol Restaurant
Another restaurant called La Fonda del Sol opened in the building's lobby in 1960. It had a fun, Latin American theme. The inside was bright and colorful, designed by Alexander Girard. The furniture was even designed by the famous Charles Eames. This restaurant closed in 1971.
Time-Life Chairs
Charles Eames also designed special chairs for the offices of Time Incorporated. These chairs are now very famous and are called "Time-Life Chairs." Eames designed them as a favor to Henry Luce, who owned Time Inc. Luce had let Eames use photos from the Time-Life archives for an exhibit he designed in Moscow in 1959.
These chairs are still made today. The original design had four legs at the bottom. Now, they have five legs for better balance and safety.
Who Works Here?
When the building first opened, Time Inc. was the main tenant. They published many popular magazines like Time, Life, and Sports Illustrated.
From 2002 to 2006, CNN's show American Morning was filmed here. Today, many different companies have offices in the building. Some of them include Bessemer Trust, Blank Rome, Major League Baseball, and Mizuho Financial Group.
The Building in Movies and TV
The Time & Life Building has appeared in popular TV shows and movies:
- In the TV show Mad Men, the advertising agency Sterling Cooper Draper Pryce moves its offices to the 37th floor of the Time & Life Building. In one episode, the characters even eat at the Tower Suite restaurant. The offices in the show also have the famous Eames Time-Life Chairs. In 2015, a special bench with a sculpture of the show's main character, Don Draper, was placed in front of the building.
- The building is also important in the 2013 movie The Secret Life of Walter Mitty. The movie shows the final issue of Life magazine being published from inside the building.
Images for kids
See also
 In Spanish: 1271 Avenue of the Americas para niños
In Spanish: 1271 Avenue of the Americas para niños
 | Chris Smalls |
 | Fred Hampton |
 | Ralph Abernathy |








