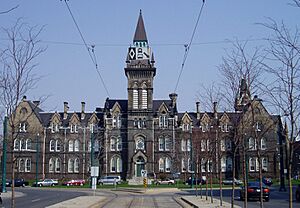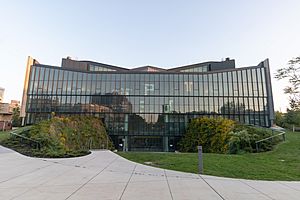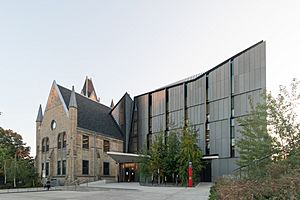1 Spadina Crescent facts for kids
1 Spadina Crescent, also known as the Daniels Building, is a special school building at the University of Toronto (U of T) in Toronto, Ontario, Canada. It's home to the John H. Daniels Faculty of Architecture, Landscape, and Design. This building sits right in the middle of a roundabout on Spadina Avenue, just north of College Street. Its unique spot gives you an amazing view looking north up Spadina Avenue.
Contents
A Look Back: History of 1 Spadina Crescent
The land where 1 Spadina Crescent stands first showed up on Toronto maps way back in 1835. It was called "Mansfield's Old Gardens" and then "Crescent Garden." A doctor named William Baldwin originally planned this area. He wanted the city to turn it into a park after he passed away, but that never happened. So, in 1873, his grandchildren sold the land for $10,000 to the Presbyterian Church.
In 1875, a beautiful Gothic Revival building was built here. It was designed by an architect named James Avon Smith. This building became the new home for Knox College, which was a school for religious studies. Knox College joined with the University of Toronto in 1887. Then, in 1914, it moved to its current spot.
During World War I, the building was used as army barracks. Soon after, in October 1916, it became the Spadina Military Hospital. Did you know that in 1918, the famous pilot Amelia Earhart worked here as a nurse's aide? It stayed a hospital for veterans until 1943.
At that time, the University of Toronto bought the building for its Connaught Medical Research Laboratories. This lab became a major place in Canada for making medicines. The building needed a lot of repairs back then. In the 1960s, there was a plan to tear it down for a new highway, but luckily, that highway was never built!
In 1972, the building became a school again after the labs moved out. It was home to a group that helped with eye donations and even a student newspaper called The Newspaper.
In June 2013, U of T announced big plans to fix up and update the building. They wanted it to be the new home for the Daniels Faculty of Architecture. The building was carefully restored and updated by a team of architects. They added a modern new section made of glass, concrete, and steel to the north side. This new part, finished in 2017, has spaces for design studios, lounges, a student cafe, and special workshops. The old part of the building was fixed up to hold the new library, classrooms, and offices. The outdoor areas were also designed with native plants and trees. This big project won many awards for its amazing design!
Inside the Daniels Building: Cool Spaces
Main Hall: A Big Gathering Space
The Main Hall used to be an open courtyard. Now, it's a large lecture hall with seats like bleachers, perfect for talks, shows, and events for up to 400 people. It's right in the middle of the building and you can get to it from both the old and new parts. In 2018, a famous architect named Balkrishna Doshi gave a public talk here. The hall has colorful wooden walls that make the space feel lively.
Graduate Design Studio: Creative Views
The design studio on the third floor is a huge open space with no columns, which is pretty cool! It stretches across the whole north side of the building and has big windows that let you see the city. The architects designed a unique "bow-tie" ceiling that lets in lots of natural light. The architect, Nader Tehrani, was inspired by the famous Firth of Forth Bridge in Scotland when he designed it.
Fabrication Lab: Making Ideas Real
The fabrication lab is a workshop where students can build and create things. It has lots of high-tech tools like 3D printers, laser cutters, and a waterjet cutter. These tools help students make models and parts out of wood and metal. You can even see into the lab from a hallway that runs through the building. Next to it is a workshop with tools for metalwork and woodworking.
Eberhard Zeidler Library: Books and Ideas
The Eberhard Zeidler Library is in the old part of the building, on the first floor. It's named after a famous architect, Eberhard Zeidler. This library has a huge collection of books about architecture, landscape design, art, and city planning. It's a great place to find inspiration!
Architecture and Design Gallery: Art for Everyone
The Architecture and Design Gallery is a public space that shows how design shapes our cities and daily lives. It's located in the lower level of the building. This space was once just a concrete shell, but it was turned into a 7,500 square foot exhibition area after the new building opened in 2017. It's a place where you can see cool exhibits about design.
Awards
The Daniels Building has won many awards for its amazing design and how it was restored. These awards celebrate its excellence in architecture, urban design, and historical preservation.
 | Emma Amos |
 | Edward Mitchell Bannister |
 | Larry D. Alexander |
 | Ernie Barnes |




