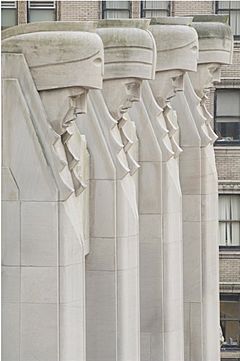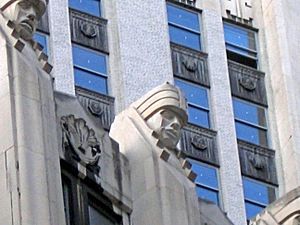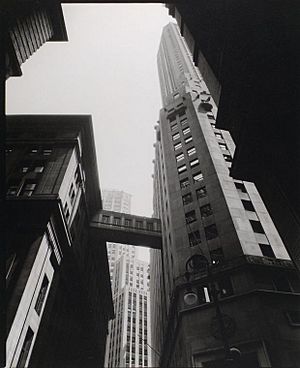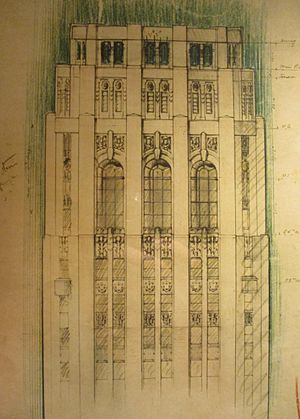20 Exchange Place facts for kids
Quick facts for kids 20 Exchange Place |
|
|---|---|
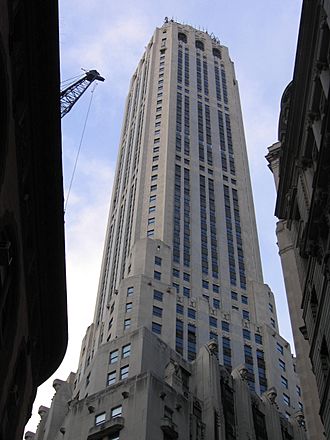 |
|
| General information | |
| Location | Manhattan, New York |
| Coordinates | 40°42′20″N 74°0′35″W / 40.70556°N 74.00972°W |
| Construction started | 1930 |
| Completed | 1931 |
| Opening | February 24, 1931 |
| Height | |
| Antenna spire | 741 ft (226 m) |
| Technical details | |
| Floor count | 57 |
| Floor area | 730,234 sq ft (67,841.0 m2) |
| Design and construction | |
| Architect | Cross and Cross |
| Main contractor | George A. Fuller Company |
| References | |
| Designated: | June 25, 1996 |
| Reference #: | 1941 |
20 Exchange Place is a very tall building, also known as a skyscraper, located in the Financial District of Lower Manhattan in New York City. It was finished in 1931. The building was designed by a company called Cross & Cross in the Art Deco style. It was built to be the main office for the City Bank–Farmers Trust Company, which later became Citigroup.
This impressive building stands about 741 feet (226 m) tall and has 57 floors that people can use. When it was completed, it was one of the tallest buildings in New York City. It was also the tallest building in the world made mostly of stone. The original plan was for 20 Exchange Place to be even taller. However, a tough economic time called the Great Depression meant they had to make it a bit smaller.
The outside of the building is covered in granite and limestone. Inside, it has a strong steel frame. The bottom part of the building takes up a whole city block. It features large stone supports with figures that look like "giants of finance." These decorations were created by David Evans. The main entrance has a round arch with special granite circles. These circles show countries where City Bank Farmers Trust had offices. The top part of the building is a square tower with rounded corners. It sits a little back from the wider base.
The City Bank–Farmers Trust Building was built between 1930 and 1931. It was made for two banks that had just joined together. The building was their main office until 1956. It was later sold in 1979. In the 1990s, the floors from the 16th to the 57th were changed from offices into apartments. In 1996, the New York City Landmarks Preservation Commission named 20 Exchange Place an official city landmark. It is also part of the Wall Street Historic District, which is a special historical area.
Contents
Where is 20 Exchange Place Located?
20 Exchange Place takes up an entire block in New York City. It is bordered by Exchange Place to the north, Hanover Street to the east, Beaver Street to the south, and William Street to the west. The streets around it are very old. They were laid out when New York was still a Dutch colony called New Amsterdam in the 1600s. This is why the block has an unusual shape.
Other famous buildings nearby include 55 Wall Street and the Broad Exchange Building. Before 20 Exchange Place was built, this block had several smaller buildings. These included 10-story and 9-story buildings, and one 15-story building.
How Was 20 Exchange Place Designed?
The City Bank–Farmers Trust Building was designed by Cross and Cross. The actual building work was done by the George A. Fuller Company. The engineers who planned the foundation and tower were Moran & Proctor. The designers said the building didn't have one specific style. However, many people described it as a "modern classic" with a little bit of Art Deco decoration.
The exact height of 20 Exchange Place has been discussed. Some sources say it is 741 feet (226 m) tall with 57 floors. Other records from the city say it is 685 feet 7.125 inches (209 m) tall. One newspaper article from 1931 said it was 745 feet (227 m) tall with 54 usable floors. No matter the exact number, it's a very tall building!
The bottom part of the building covers the whole block. As the building goes up, it has several setbacks. This means the upper floors are set back from the ones below. The tower part, which starts above the 21st floor, has eight sides. It has four long sides and four shorter, angled corners.
What Does the Outside Look Like?
The outside of the building is mostly made of white stone called Rockwood stone. The first floor is covered with a different stone called Mohegan granite. A huge amount of stone, about 180,000 cubic feet (5,100 m3), was brought from Alabama. Each piece could weigh up to 49,500 pounds (22,500 kg). The total weight of all the stone was 27,000,000 pounds (12,000,000 kg).
Entrances to the Building
The main entrance is on Exchange Place. It has a large round arch. Around this arch are eleven granite circles. These circles represent the countries where City Bank Farmers Trust had offices. There are also signs with the word "Twenty" on either side of the arch. Inside the arch, steps lead to the doors.
Another entrance is at the corner of Exchange Place and William Street. It has four special doors made of silver and other metals. These doors show different ways of transportation. Above the doors are metal panels with figures that represent banking and wealth. This entrance led to the bank's main area.
There are other entrances too. One is at Beaver and William Streets, and another faces Beaver Street. A fifth entrance is on Hanover Street. When the building first opened, the Canadian Bank of Commerce used a banking space that could be reached from this entrance.
Other Cool Details on the Outside
On the William Street, Beaver Street, and Exchange Place sides, the bottom two floors have very tall windows. The rest of the lower part of the building has simple windows.
Between the 6th and 17th floors, the spaces between the windows are made of granite or aluminum. Many of these spaces have round decorations. There are also tall stone columns that divide the windows. On top of some of these columns, at the 19th floor, are fourteen figures. These figures are called "giants of finance." Some look serious, and others look happy. The pipes for the building's heating and cooling system are hidden behind these decorations. The columns on the very outside have eagles on top of them at the 17th floor.
The upper floors also have simple decorations. The spaces between the windows are aluminum, often with round designs. The corners of the tower are angled. The very top floors (55th to 57th) have three tall arches on each side. Above these arches is a two-part "crown" that holds communication equipment.
What's Inside the Building?
The ground beneath the building was tricky. It had quicksand, water, and old foundations. So, the builders used a special system of cross-bracing and a heavy steel frame. The building has four basement levels, going down 65 feet (20 m) below the street. The lowest two basements were dug out of the solid rock. The building used a lot of steel, about 20,200 short tons (18,000 long tons; 18,300 t).
The building was built with 31 elevators in total. The banking floors also had a very large system of pneumatic tubes. These tubes were used to send documents quickly, like a giant mail system. 20 Exchange Place was connected to another building, 55 Wall Street, by a bridge on the ninth floor. This bridge is no longer there.
Lower Floors: Grand Spaces
The main entrance on Exchange Place leads into a beautiful round room called a rotunda. It is decorated with many different types of marble. This rotunda is 30 feet (9.1 m) high and 36 feet (11 m) wide. Its design might have been inspired by a French architect. The ceiling of the rotunda has a dome with black and silver patterns.
A short set of stairs goes up from the rotunda to a room that used to be for the bank's senior officers. This room is large, with big pillars and wood paneling. The bank president's offices were at the back of this room. Another set of stairs goes down from the rotunda to the main banking rooms. These rooms had very high ceilings. They have even been used as filming locations for movies like Inside Man and The Amazing Spider-Man 2.
The City Bank Farmers Trust Company had five banking rooms. The basements also held two very large vaults. These vaults were protected by doors weighing between 30 to 40 short tons (27 to 36 t). The security system could even feel tiny movements in the steel and concrete. There was even a shooting gallery in the basement for the vault guards to practice!
Upper Floors: Offices and Homes
The 15th floor was completely dedicated to a telephone exchange. Here, 37 switchboard operators worked. This exchange connected to 600 main lines and 3,600 internal phones. It was considered the largest telephone exchange in the world at the time. There were also dining rooms and kitchens on the 51st and 52nd floors.
Since being changed into homes, 20 Exchange Place now has 767 apartments. It also has things for residents like a gym, a lounge, and a game room. The upper floors were decorated with 15 different kinds of wood. Other decorations used a mix of copper and nickel. The handrails and toilets were covered in shiny chromium. The floors in the upper stories get smaller as you go up.
History of 20 Exchange Place
National City Bank was founded in 1812, and the Farmers' Loan and Trust Company in 1822. Both were old New York City banks. Over time, more banks moved to Wall Street. By the late 1800s, the area where 20 Exchange Place now stands was known for banking. In 1908, National City Bank moved its main office to 55 Wall Street, which is just north of 20 Exchange Place. The Farmers Loan and Trust Company was already in one of the buildings on the 20 Exchange Place site.
In 1929, National City Bank and the Farmers' Loan and Trust Company joined together. National City Bank handled the main banking. Farmers' Trust became the City Bank Farmers Trust Company, which managed trust operations.
Building the Skyscraper
After the merger, City Bank Farmers Trust decided to build a new, large building at 20 Exchange Place. At this time, many skyscrapers in New York City were trying to be the world's tallest. These included the Chrysler Building and the Empire State Building. 20 Exchange Place was also planned to be one of the tallest.
In October 1929, plans were made for a building that would be either 846.4 or 925 feet (258.0 or 281.9 m) tall, with 71 stories. It was supposed to have a globe-shaped light at the very top. This taller building was planned for an even bigger bank merger that didn't happen. The Wall Street Crash of 1929 (a big stock market crash) caused these plans to change. So, the building was made to its current height.
Construction started in February 1930. The Fuller Company, the builders, had about 2,000 workers on site at a time. Sometimes there were up to 3,000 workers. Many workers were hired just for the stonework. The stone parts were finished in November 1930. The bank started moving into the building in February 1931.
How the Building Was Used as Offices
The building officially opened for City Bank Farmers Trust on February 24, 1931. On opening day, many people visited the building. When it opened, 20 Exchange Place was the tallest stone-covered building in the world. However, the Empire State Building, which opened a few months later in May 1931, soon took that record.
Construction was fully completed in March 1931, ahead of schedule. City Bank Farmers Trust used almost all the space on the first through 12th floors, plus the basements. Other companies, like law firms and other banks, rented space on the upper floors. City Bank Farmers Trust was the biggest tenant, using 75% of the building's space.
In 1955, National City Bank merged with another bank and became First National City Bank. In 1961, City Bank Farmers Trust moved to a new building at 399 Park Avenue. First National City Bank was renamed Citibank in 1976. Citibank sold 20 Exchange Place in 1979, but still kept some space there. Both Citibank and the Canadian Bank of Commerce moved out of 20 Exchange Place in 1989.
Changing to Homes
In late 1997, the building was sold to new owners. They thought about turning 20 Exchange Place into a hotel or apartments. They decided to spend $25 million to change the upper floors into apartments. The lowest eighteen floors remained as office space.
By 2004, new developers bought 20 Exchange Place. They planned to turn almost the entire building into homes. They wanted to create 250 apartments in the tower. The first apartments were ready in early 2008. Metro Loft Management oversaw this change. They created 350 apartments between the 16th and 57th floors. In 2014, more floors (9th to 15th) were converted into 221 luxury apartments. The entire conversion project was finished in 2015.
Images for kids
See also
 In Spanish: 20 Exchange Place para niños
In Spanish: 20 Exchange Place para niños
 | James Van Der Zee |
 | Alma Thomas |
 | Ellis Wilson |
 | Margaret Taylor-Burroughs |


