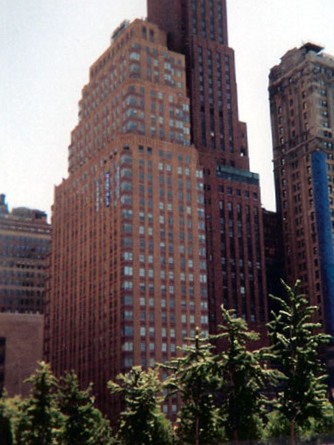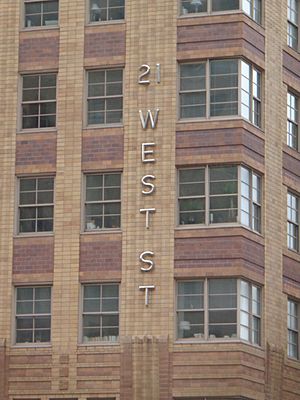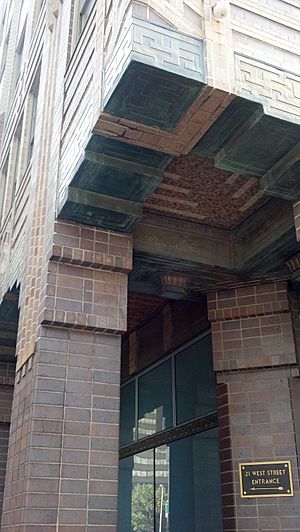21 West Street facts for kids
|
21 West Street
|
|

21 West Street, with Downtown Athletic Club
at right (partly obscured), May 2001 |
|
| Location | 21 West Street, New York City |
|---|---|
| Area | less than one acre |
| Built | 1929–1931 |
| Architect | Starrett & van Vleck |
| Architectural style | Art Deco |
| NRHP reference No. | 99000316 |
Quick facts for kids Significant dates |
|
| Added to NRHP | March 12, 1999 |
21 West Street, also known as Le Rivage Apartments, is a tall building in Lower Manhattan, New York City. It has 33 stories and is located in the busy Financial District. The building stands between West Street and Washington Street on Morris Street.
It was built between 1929 and 1931. At first, it was an office building. The builders thought many companies would want office space in this part of New York. In 1997, the building was changed into apartments and got a new name, Le Rivage.
The building has a cool Art Deco design. This style was popular in the 1920s and 1930s. It features many fancy details and steps back as it goes higher. This makes the building look like it's getting narrower at the top. The famous architects Starrett & van Vleck designed it. They also designed the Downtown Athletic Club building next door. 21 West Street is an important historical building. It was named a city landmark in 1998 and added to the National Register of Historic Places in 1999.
Contents
Where is 21 West Street Located?
21 West Street is very close to the southern tip of Manhattan Island. It is near the Hudson River on the west side. The building faces West Street to the west and Morris Street to the north. To the east, it faces Washington Street and the entrance to the Brooklyn–Battery Tunnel.
Right next to it, on the south side, is the Downtown Athletic Club building. This building also takes up the whole block between West and Washington Streets. The area where 21 West Street stands used to be water. It was filled in with land in 1835. This happened after a big fire in New York City, and the debris was used to create new land. Because of this, 21 West Street was built without a basement. This was very unusual for buildings in New York City.
What Does 21 West Street Look Like?
21 West Street is 31 stories tall. It was designed in the Art Deco style by Starrett & van Vleck. They were also known for designing big department stores in New York City. These included the Lord & Taylor Building, the Bloomingdale's building, and the Saks Fifth Avenue building.
How Does the Building Taper?
The building has a covered walkway, called an arcade, at the ground level. This arcade hangs over the sidewalk on Morris Street. It makes you feel like you are walking inside the building. There are many shops under this arcade, along with the main entrance to the building's lobby.
The design of 21 West Street includes six setbacks. These are like steps that make the building narrower as it goes up. This design was required by a rule from 1916. The setbacks are found at different heights, like above the 10th, 16th, 21st, 26th, 29th, and 30th floors.
What is the Outside of the Building Made Of?
The outside, or facade, of 21 West Street uses special bricks. These bricks are molded and extra-large. They help show the building's strong lines and make the surface look rich. The bricks and terracotta are in shades of red, orange, and yellow. This color choice was inspired by another building in Manhattan called the Master Apartments.
For example, the light-tan vertical parts, called piers, make the building look taller. Other brick patterns create a "skin" effect, like the horizontal lines between the floors, called spandrels. At each setback and on the lower levels, the walls at the edge of the roof, called parapets, have different brick designs. This adds texture to the outside of the building.
A cool feature of 21 West Street is its corner windows. Instead of solid columns, the corners have windows that wrap around at a 90-degree angle. This was very new for a commercial building in the U.S. when it was built. Before this, wrap-around corner windows were only used in homes.
The main entrance to 21 West Street is on Morris Street. It's under the one-story arcade. This arcade has ten sections and a colorful mosaic ceiling. The arcade, shops, and main entrance have decorative metal parts. These are painted in silver and gold colors and continue inside the building. This was a very unique design choice.
Above the ground floor, most floors have two steel windows in each section. The corner windows wrap around. Each of these windows has four glass panes. The second floor is different, with three windows per section.
What Special Things Are Inside?
When 21 West Street was built, it was meant to be an office building. The builders wanted to attract companies with its unique design. It had fast elevators and other new features to make tenants comfortable. The main lobby is one and a half stories high. It leads to two groups of elevators.
The lobby floor has a colorful marble mosaic. It shows an old map of lower Manhattan's streets, like a mariner's map. Near the elevators, there are bronze lights decorated with waves and shells.
After being changed into apartments, 21 West Street now has more features for residents. These include a terrace on the 34th floor, a play area for children, and a fitness room. These new spaces were once offices. For example, the play area used to be a locker room.
A Brief History of 21 West Street
21 West Street was built when the Financial District was growing fast. More and more office buildings were being built. Many people who lived in the area moved further uptown. Their old homes were torn down to make way for new offices.
The 21 West Street Corporation owned the building. This company had strong connections to the shipping business on the Hudson River. Alfred Rheinstein, a civil engineer, was the developer. Construction started in 1929 and finished in 1931.
After it was built, many companies in the shipping and trade industries moved in. This included lawyers, transport companies, and import/export businesses. The naval architecture company Gibbs & Cox was located here for over 30 years. Other early tenants included the Peruvian consulate and several shipping companies. Around 1950, the main entrance was updated, and a new heating and cooling system was added.
In 1997, a company called Rose Associates decided to turn 21 West Street into apartments. They planned for 293 apartments and named it Le Rivage. The building was officially named a city landmark in 1998. The next year, it was added to the National Register of Historic Places. At that time, it had been empty for over ten years.
In 2012, Hurricane Sandy damaged the building. Residents' rents were lowered for a while. The apartments were partly updated again in 2014.
Images for kids
-
21 West Street, with Downtown Athletic Club
at right (partly obscured), May 2001
See also
 In Spanish: 21 West Street para niños
In Spanish: 21 West Street para niños
 | Emma Amos |
 | Edward Mitchell Bannister |
 | Larry D. Alexander |
 | Ernie Barnes |




