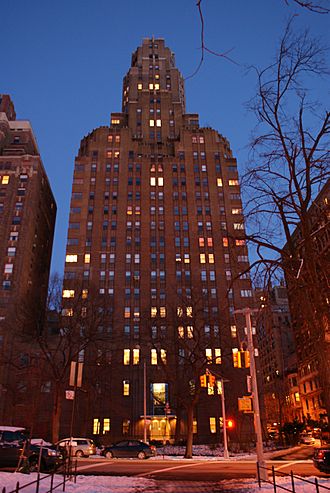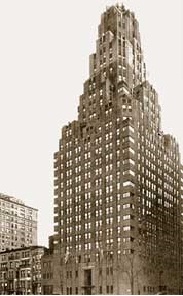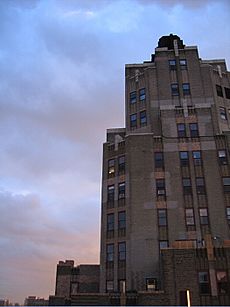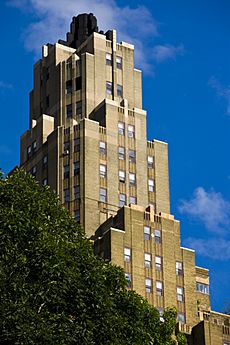Master Apartments facts for kids
Quick facts for kids Master Apartments |
|
|---|---|

Riverside Drive entrance
|
|
| Former names | Master Building |
| General information | |
| Type | Housing Cooperative |
| Architectural style | Art Deco |
| Location | 310 Riverside Drive New York, NY 10025 United States |
| Coordinates | 40°48′02″N 73°58′17″W / 40.80050°N 73.97126°W |
| Construction started | 1928-03-24 |
| Opened | 1929-10-17 |
| Cost | $1,925,000 |
| Height | 443 ft (135 m) |
| Technical details | |
| Floor count | 27 |
| Design and construction | |
| Architect | Harvey Wiley Corbett, Helmle, Corbett & Harrison; and Sugarman & Berger |
|
Master Building
|
|
| NRHP reference No. | 16000036 |
| Significant dates | |
| Added to NRHP | February 23, 2016 |
The Master Apartments, also known as the Master Building, is a famous 27-story skyscraper in New York City. It's located at 310 Riverside Drive on the Upper West Side of Manhattan. This building is special because it was one of the first in the city to have both apartments and cultural spaces. It was also the first skyscraper in New York City to have corner windows and to use bricks of different colors for its entire outside.
The building got its name from the Master Institute of United Arts. This art school was started in 1920 by Nicholas and Helena Roerich. The institute's name was inspired by a spiritual guide named Master Morya, or perhaps by Nicholas Roerich himself, who was seen as a "master" of Theosophy, a spiritual philosophy. In 1925, a rich financier named Louis L. Horch, who supported the Roeriches' work, began buying land to build the apartments. The Master Apartments opened in 1929. When it first opened, the lower floors had a museum, an art school, and an international art center.
After the building opened, it faced money problems. It went through a process called foreclosure in 1932, meaning the bank could take it over. In 1934, Louis Horch made his tax-exempt organization, Master Institute of United Arts, Inc., the building's owner. This helped solve the financial issues. Later, the Horch and Roerich families had disagreements and ended their partnership. Horch then closed the Roeriches' museum and opened the Riverside Museum in its place. Over the years, the building changed hands and was eventually turned into a housing co-operative in the 1980s. The Master Apartments was added to the National Register of Historic Places in 2016, recognizing its historical importance.
Contents
What's in a Name?
Even though "Master Building" was its official name, people have called it "Master Apartments" or "The Master" for a long time. Newspaper ads from 1939 used both names. For example, one ad described "The Master" as having "choice 1, 2 room suites" and being home to the Riverside Museum. The building kept both names even after it became a housing cooperative in 1988. At that time, it had 335 apartments on 28 floors.
The Master Apartments is located in Manhattan. It is part of a community district and a city council district. The closest school for younger students is PS 145 Bloomingdale School.
How the Building Started
The Big Idea
The first three floors of the skyscraper were originally planned to hold:
- a museum
- a school for fine and performing arts
- an international art center
These ideas came from Nicholas Roerich and his wife Helena. A wealthy financier named Louis L. Horch provided most of the money for these organizations.
The building and the art institute were named after Master Morya. He was a spiritual leader who Helena Roerich believed gave her guidance. Nicholas Roerich was also seen as a "master" who could share ancient wisdom.
The Master Institute of United Arts began in 1920. It struggled at first. But in 1922, Louis Horch helped it move to a mansion he bought. This mansion was on the same spot where the Master Building stands today. Horch and his wife, Nettie, loved the arts. They believed that art education could help bring people together. They were also interested in the spiritual ideas of the Roeriches. Helena Roerich would receive messages from Master Morya, and Nicholas Roerich would write them down. These teachings became known as Roerichism.
The Master Institute wanted to give students a full education in the arts. It also aimed to help them find "spiritual enlightenment" through culture. The mansion also housed the Roerich Museum, which displayed many of Roerich's paintings.
Getting Ready to Build
In 1925, while the Roeriches were traveling, Horch started buying the land around the mansion. He wanted to build the Master Building. Horch formed a company called Master Building, Inc., in 1928. This company was in charge of planning and building the skyscraper. The main architect was Harvey Wiley Corbett.
Original plans in January 1928 were for a 24-story apartment hotel. It was supposed to have a stupa (a Buddhist shrine) on top. But when the building was constructed, they added three more stories instead of the stupa. The building was designed to have 406 rooms. It was expected to cost about $1,700,000.
The building was planned to have:
- a large and a small auditorium
- two art libraries
- conference rooms
- studios
These cultural spaces would be on the first three floors. The rest of the building would have apartments. There were to be 390 apartments, mostly one-bedroom units. The New York Times called it "New York's first skyscraper art gallery."
In June 1928, Horch got a bond for $1,925,000 to help pay for the construction. This bond was like a loan that people could invest in.
Building and Early Challenges
Construction Details
Architects Harvey Wiley Corbett and Henry Sugarman worked together on the building. The cornerstone was placed on March 24, 1929. It's a black, uneven stone shaped like the building. It has the year 1929 and a symbol designed by Roerich. This symbol is a circle with three dots inside, and the letters "M" and "R" for Roerich Museum. The circle and dots represent eternity and unity, or art, science, and religion. The cornerstone also holds a 400-year-old casket from India. This casket contains photos from the Roeriches' travels and is said to hold a special stone. Famous people, including Albert Einstein, praised the building's cultural goals at the ceremony.
Horch spent about $2.5 million on the land and construction. The finished building had:
- 233 one-room apartments
- 63 two-room apartments
- 2 three-room apartments
- a seven-room penthouse suite
The building has setbacks and terraces starting at the 16th floor, leading up to a tower. Its steel frame is inside, unlike other buildings of that time. The outside is made of bricks that change color. They are deep purple at the bottom and gradually become lighter, turning into a faint lavender and then pure white at the top. Harvey Wiley Corbett said this coloring made the skyscraper feel like it was "growing."
When the building opened, newspapers highlighted the chance to rent apartments in a building dedicated to the arts. They noted how quickly the Institute's cultural idea had grown from one classroom to a skyscraper. Many reports did not mention the religious aspects, focusing only on culture.
Money Troubles
The Wall Street Crash of 1929 happened just weeks after the building was finished. At that time, most apartments were rented, and many students had signed up for classes. However, rental income and student fees quickly dropped. The non-profit organization running the building could not make its payments. In April 1932, the organization was sued for not paying taxes and mortgage payments. Some people claimed the building was being managed poorly, partly because the Roeriches and their followers lived there for free. Horch argued that these 20 rooms were used by management as partial payment for employees. He also explained that the cultural spaces were valuable because they provided a large tax exemption. He said they also attracted tenants who paid higher rents than in similar buildings. Horch successfully fought the lawsuit. In June 1932, the case ended, and Horch was named one of two people in charge of clearing the building's debts.
In 1934, Horch arranged for the Master Institute of United Arts, Inc., his educational organization, to take over the building. He did this because the Institute had no debt and was tax-exempt as an educational group.
In 1935, the building's financial problems were resolved. Control of the Master Building and its cultural organizations went to the Master Institute of United Arts, Inc., with Horch as its president.
Around this time, Horch and the Roeriches began to disagree. The Roeriches believed Horch had tricked them and taken control of the building. Horch argued that the Roeriches had tried to overrule his decisions as the building's owner. He said they had claimed to be the only ones who could receive spiritual commands. In 1936, Horch ended the relationship between the Institute and the other cultural groups in the building. He also told employees living rent-free to leave.
In February 1936, the Roeriches tried to stop these actions but failed. They then sued Horch to get back control of the building. The case was decided in Horch's favor in February 1938. The judge found that the Roeriches never had the authority they claimed. Horch alone had managed the building's construction, run the organizations, and secured all the funding. He had also donated over a million dollars of his own money, while the Roeriches had not contributed any funds.
The Riverside Museum
Soon after, Horch closed the Roerich Museum. It later moved to a new location in 1949. In the space where the Roerich Museum used to be, Horch opened the Riverside Museum. He became its president. This new museum was free to the public and mainly showed modern art by American artists. When it opened in June 1938, it displayed American paintings, Native American art, and Tibetan art that Roerich had given to Horch.
In 1939, the museum started hosting annual shows by the American Abstract Artists. This group wanted to promote art that didn't show real objects. It also hosted exhibitions by the New York Society of Women Artists. Other shows in 1939 included art from Poland, photos of child laborers, and a large display of Pan-American art. For the next few decades, the museum focused on showing art from different artist groups. The museum was part of the Master Institute of United Arts. The institute continued to offer art classes, studio space, lectures, concerts, and other cultural events.
Nettie Horch, Louis's wife, took over as the museum's director in the 1940s. She had been in charge of the Institute's cultural events since the building opened. Their daughter, Oriole, helped her and later took over in the late 1960s.
Nettie Horch's Role
Nettie Horch played a big part in running the Master Building. She was the secretary of the building's company. She also helped her husband decide to donate over a million dollars to support the Roeriches' spiritual and cultural goals. She worked with the Roeriches to plan the museum and other organizations in the building. She was also active as president of the Roerich Society and later directed the Riverside Museum for many years.
Recent History
Changes in the Neighborhood
In the 1950s and 1960s, the Manhattan Valley neighborhood, where the Master Building is, saw many middle-class residents move away. They often bought homes in the suburbs. Because of this, the museum and cultural center lost their audience and had to close in 1971. Their collections were given to Brandeis University. Other cultural groups, like the Master Institute Chorus, either stopped or joined other organizations. The building's auditorium, however, continued to host concerts, plays, and lectures. From 1961 to 1978, the Equity Library Theater used it for their shows.
Louis Horch and the Master Institute of United Arts tried to improve the neighborhood. They worked to turn old brownstone buildings into affordable apartments. These efforts helped, but the area didn't fully recover until the late 1980s and early 1990s. At that time, New York City's economy improved. Real estate investors found they could make money by renovating old buildings or building new ones.
Becoming a Co-op and Renovations
In 1958, Louis Horch made his son Frank the building manager. Frank managed it until he passed away in 1975. In 1970–71, Louis transferred some ownership of the building to Frank and his daughter Oriole. In 1971, Louis and Nettie Horch moved to Florida.
After Louis died in 1979, his family sold the Master Building to a real estate investor named Sol Goldman. Goldman was one of the city's biggest private landlords. He continued to rent out apartments until 1982. Then, he started a company to turn the building into a housing co-operative. This means that residents buy shares in the corporation that owns the building, and those shares give them the right to live in a specific apartment. The conversion was finished in 1988.
After renovations were completed in 2005, many of the original one-bedroom studios were combined into two- and three-bedroom units. These larger apartments attracted more families to the building. Recently, the lobby has been restored, hallways remodeled, and new features added. These include larger storage areas, a bike room, and an improved laundry room. The building is now considered luxurious, both for its quality of life and its purchase prices.
In 2016, the Master Apartments was listed on the National Register of Historic Places. The Landmarks Preservation Commission praised its design, noting its "sculptural massing" and "elegant use of surface ornamentation." Critics have also admired how well the building transitions from its base to its tower.
Images for kids
 | DeHart Hubbard |
 | Wilma Rudolph |
 | Jesse Owens |
 | Jackie Joyner-Kersee |
 | Major Taylor |








