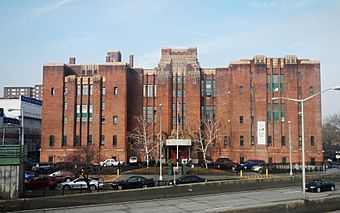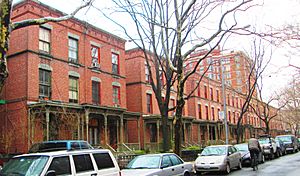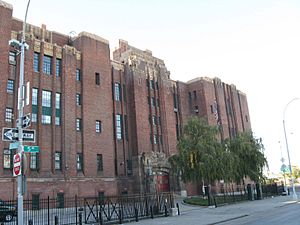369th Regiment Armory facts for kids
|
369th Regiment Armory
|
|

369th Regiment Armory, Jan 2013
|
|
| Location | 2366 Fifth Avenue, New York City |
|---|---|
| Area | 2 acres (0.81 ha) |
| Built | 1933 |
| Architect | Tachau & Vought; Van Wart & Wein |
| Architectural style | Art Deco |
| MPS | Army National Guard Armories in New York State MPS |
| NRHP reference No. | 93001537 |
Quick facts for kids Significant dates |
|
| Added to NRHP | January 28, 1994 |
The 369th Regiment Armory is a special historic building in Harlem, Manhattan, New York City. It's located at 2366 Fifth Avenue. This building was made for the 369th Regiment, also known as the "Harlem Hell Fighters". This group was formed in 1913. It was the first National Guard unit in New York State made up only of African-American soldiers. Today, the building is home to the 369th Sustainment Brigade.
The 369th Regiment Armory has two main parts. The first part is the administration building. It was built between 1930 and 1933. This part was designed in the Art Deco style by John S. Van Wart and Sidney Wein. The second part is a large drill shed. It looks like a medieval castle and was built earlier, from 1921 to 1924. This shed was designed by Tachau and Vought and is very big, about 50,000 square feet (4,600 m2). Both parts of the armory are made of brick. The armory was added to the National Register of Historic Places in 1994. It was also named a city landmark by the New York City Landmarks Preservation Commission in 1985.
Contents
History of the Harlem Hell Fighters' Home
Why Armories Were Built
After the American Civil War ended, New York State decided that each county needed to build special buildings called armories. These armories were for volunteer soldier groups, called regiments, to train. In 1884, New York City created a special board to build many armories in Manhattan. Before this, most soldier groups trained in places like public markets or rented rooms.
The Harlem Hell Fighters
In the early 1900s, Harlem became a neighborhood where many African-Americans lived. In the 1910s, many people from Harlem wanted to join the military. So, in 1913, the 15th Regiment was formed. This was the first National Guard regiment in New York made up entirely of African-American soldiers.
By 1917, the regiment had 2,000 men. They trained in New York and South Carolina because they didn't have their own armory yet. In 1918, the 15th Regiment became the 369th Regiment. They fought bravely in World War I in France. When they returned in February 1919, a big parade was held for them on Fifth Avenue. They earned the nickname "Harlem Hell Fighters" for their courage.
Building Their Own Armory
The 369th Regiment first stayed at Astor Row on West 130th Street. But because they were such an important unit, the city decided they needed their own armory. In 1919, the city's acting mayor promised them a new building. Money for the 369th Regiment Armory was approved in July 1921.
The city found a spot on Fifth Avenue and cleared the old buildings there. Work on the armory's drill shed began in November 1921. This large shed was designed by Tachau and Vought, who had also designed the Kingsbridge Armory. The drill shed was finished in November 1924 and cost about $800,000.
Later, in 1929, the city bought the rest of the block to build the administration building. This new building was planned to have a shooting range, an auditorium, a dining hall, and even tennis courts on the roof! John S. Van Wart and Sidney Wein designed this part. Construction started in 1931 and finished in 1933.
How the Armory Has Been Used
The 369th Regiment Armory has been used for many things over the years.
- In 1934, during the Great Depression, it was a temporary shelter for people who didn't have homes.
- In 1936, it showed artwork created by 40,000 people who were hired through a government program called the Works Progress Administration.
- The armory also hosted many sports events, like track and field and tennis.
- Famous people visited, including Black Muslim leader Elijah Muhammad in 1964 and Brazilian soccer star Pelé in 1978.
In the 1980s, the armory was again used as a temporary shelter for people without homes. Even though it was used as a shelter, the 369th Sustainment Brigade still worked from the armory. In 1985, the building became a protected city landmark.
In 2005, New York City wanted to host the 2012 Summer Olympics. The 369th Regiment Armory was planned to be a venue for boxing and gymnastics. These plans would have helped restore the old building, but the city didn't win the Olympic bid.
Since 2006, the Police Athletic League of New York City has used part of the armory's drill shed as a community center. The Harlem Children's Zone also runs programs there. In 2012, a community group painted a mural on the armory walls to honor the 369th Regiment's history. Later that year, the armory was partly flooded during Hurricane Sandy.
The armory closed for renovations in 2014. There were plans to turn part of it into a museum about the 369th Regiment. The 369th Brigade moved back in 2018. However, the armory stayed closed to the public for a while because of a lead cleanup project. Officials said the cleanup was only in the basement, which was not open to kids.
What the Armory Looks Like
The 369th Regiment Armory is located on Fifth Avenue, between West 142nd and 143rd Streets. It's the building furthest north on Fifth Avenue. The armory has two main parts, each with a different style: the medieval-looking drill shed and the Art Deco administration building. The building takes up almost its entire plot of land. It's known for its connection to the 369th Regiment, the first African-American regiment in the New York Army National Guard.
People have described the armory's brickwork as "a superb example of the bricklayer's art." They say the brickwork shows an Art Deco style rather than trying to look exactly like an old castle.
The Administration Building
The administration building is about three and a half stories tall. It has a rectangular shape. The top of the building has a decorative wall called a parapet with cool chevron designs and eagle shapes. The bottom part of the building is slightly raised and has a red sandstone base.
The windows on the first floor have iron grilles with designs of maces and stars. The front of the building, facing east, has different parts that stick out or are set back. The main entrance is in the middle. Above the entrance, there's a stone carving that says "369th Infantry N.Y.C." with eagle wings and lanterns.
Outside the eastern front, there's a circular driveway and a small parking lot. A small grassy area sits between the driveway and Fifth Avenue. Across Fifth Avenue, there's a statue honoring the 369th Regiment.
Inside, the hallways have shiny terrazzo tile floors. The ceilings have decorative borders with chevron patterns. There's a special meeting room with wooden floors, a fireplace, and walls covered in walnut wood.
The Drill Shed
The drill shed is a very large building, about two and a half stories tall. It measures 300 feet (91 m) from west to east. Like the administration building, it has a decorative parapet at the top. The sides of the shed have tall brick supports called buttresses. These divide each side into 15 sections. The side entrances have medieval-style stone frames.
Inside, the drill shed has three levels of balconies on all four sides. It can seat between 6,000 and 7,000 people! When it first opened, it was described as being 200 by 300 feet (61 by 91 m) with space for 5,000 people in the viewing area.
Images for kids
 | George Robert Carruthers |
 | Patricia Bath |
 | Jan Ernst Matzeliger |
 | Alexander Miles |




