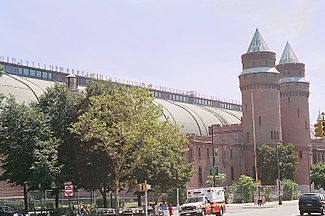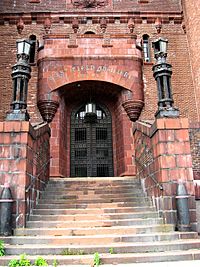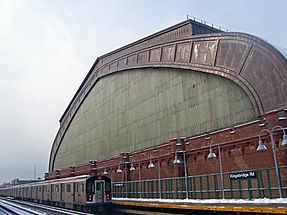Kingsbridge Armory facts for kids
|
Eighth Regiment Armory
|
|

partial south elevation, 2005
|
|
| Location | Kingsbridge, Bronx, NY |
|---|---|
| Area | 5 acres (2.0 ha) |
| Built | 1917 |
| Architect | Pilcher & Tachau |
| Architectural style | Romanesque |
| NRHP reference No. | 82001090 |
Quick facts for kids Significant dates |
|
| Added to NRHP | 1982 |
The Kingsbridge Armory, also known as the Eighth Regiment Armory, is a huge building in The Bronx, New York City. It was built in the 1910s. The armory was designed by Lewis Pilcher's firm. It was made to house the New York Army National Guard's Eighth Coast Defense Command. This military unit moved from Manhattan in 1917. It might even be the largest armory in the world!
Besides its military use, the armory has been used for many other things. It has hosted exhibitions and exciting boxing matches. It was even used as a film set for movies. After World War II, the city offered it to the United Nations as a temporary meeting spot. In 1974, it became a city landmark. Eight years later, it was added to the National Register of Historic Places. Its military use ended in 1996. Since then, the building has been empty. Many plans to fix it up have not worked out.
One plan, from former Mayor Michael Bloomberg, caused a disagreement. This was about fair pay for workers. In 2013, a new plan was announced. It aims to turn the armory into the world's largest indoor ice center. It will be called the Kingsbridge National Ice Center. One National Guard unit still uses a small building in the back. They will stay there until they find a new home.
Contents
Exploring the Armory's Location
The Kingsbridge Armory takes up almost a whole city block. This block is about 5 acres in size. It is located between West Kingsbridge Road, Jerome Avenue, West 195th Street, and Reservoir Avenue. Barnhill Square is at the southwest corner. You can see the armory's east side from the Kingsbridge Road subway station. This station is on the New York City Subway's 4 train line.
An empty ditch, like a moat, runs in front of the main entrance. There are also parking lots and sidewalks around the building. On the north side, along West 195th Street, are two smaller buildings. One is a garage, and the other has locker rooms and classrooms.
Nearby are public schools 86 and 340. The Jerome Park Reservoir is to the northwest. Lehman College is about a block north. The areas around the armory are busy with homes and businesses. St. James Park is a few blocks southeast. The James J. Peters VA Medical Center is two blocks east. It overlooks the Harlem River and Major Deegan Expressway. The ground around the armory slopes slightly towards the river.
The Armory's Unique Design
Outside the Building
The armory is a nine-story building made of red brick. It has a curved, sloped metal roof. Glass sections are at both ends of the roof. The brickwork on the building is considered some of the best in the city. Stone is used for decoration, especially around the narrow windows. A stone band runs below the roof along the entire building. There are also small towers, called turrets, at the corners and above this stone band.
In the middle of the south side is the main entrance. This part is called the headhouse and has two stories. Two tall towers with pointed roofs rise above the main roofline here. The main entrance is a large, round arch. It has heavy iron gates and double doors. Stone steps lead up to it. Above the entrance, in the brick, is a special design. It shows a shield over an eagle with flags. This design represents the military regiment.
Inside the Building
Inside, there is a huge drill hall that is 180,000 square feet. There is also an 800-seat auditorium. The ceiling of the drill hall is 100 feet high. It is supported by a special double truss system. There are also two basement levels. These used to hold military vehicles. They also have space for storage, lecture rooms, and fitness areas. These areas once included a basketball court and a 400-foot shooting range.
In the office wing, the entrance hall has square brick pillars. These support arched ceilings. The commander's office, upstairs, is designed in the Colonial Revival style. It has fancy columns, wood-paneled walls, and a decorative fireplace mantel.
How the Design Tells a Story
Architect Lewis Pilcher's design was a great engineering achievement. It was likely inspired by the large train stations of that time. In 1923, the Architectural Record magazine praised the armory. It said the building showed "simplicity, directness, convenience, and adaptation to special requirements." Pilcher himself said it was "perhaps the most interesting of all the armory designs in the country." He felt it successfully met the needs for military training.
Later, some people described the armory as looking like "two distinct and incongruous buildings." The castle-like look of the office wing reflected old ideas from the 1880s. Back then, the National Guard was often called to help keep peace during events like strikes. The towers and castle walls showed the military's power.
By the early 1900s, the Guard worked more closely with the regular Army. They focused more on national defense and battlefield training. The design of the drill hall shows this change. Its steel and glass parts make the whole building a mix of styles. It is similar to the Brooklyn Bridge and another armory in Brooklyn built in 1901. That armory was also designed by Pilcher's firm. It was the first armory where the steel drill hall was a main part of the outside look. David Bady of Lehman College wrote that the armory "points toward a moment when historical ornament will be stripped away." This means the engineering itself would be admired as art.
A Look at the Armory's History
The Eighth Regiment's Legacy
The Eighth Regiment, New York State Militia, has a long history. It started with units formed in 1786. It was part of the special guard at George Washington's inauguration. Because of this, it later got the nickname "Washington Greys." Today, the 258th Field Artillery continues the traditions of the Eighth Regiment. Since 1895, the regiment had been based in Manhattan.
In 1911, the New York State Legislature approved building a new armory. It would be built on land that was already dug out for the Jerome Park Reservoir. Some old military items were found during the digging. These were probably from nearby forts used during the American Revolutionary War. However, no official archaeological study was done. Lewis Pilcher's firm was chosen to design the armory. Pilcher became the state architect two years later.
How the Armory Was Used
During World War II, the armory was very important for the war effort. In 1942, Herbert Lehman, a former governor and U.S. Senator, reviewed 10,000 troops there. It was also one of the few places in the city where immigrants from enemy countries had to register. After the war, the city offered the armory to the United Nations General Assembly as a temporary meeting place. This was until the main UN building was finished.
In 1957, two smaller buildings were added behind the armory. In 1974, it was named a city landmark. At that time, the city's New York City Landmarks Preservation Commission called it "an outstanding example of military architecture." Over the years, the main armory building was not well cared for. By the 1990s, the Guard units mostly used the smaller annex buildings.
For a while in the 1980s, the armory was used as a homeless shelter. In 1994, a local school district suggested building new schools on the site. Two years later, the state transferred ownership of the armory to New York City. The city then started looking for new homes for two of the three military units that trained there.
Plans for the Future
Early Ideas for Redevelopment
As early as 1994, community groups wanted parts of the armory to be used for schools. This was because nearby schools were too crowded. In 2000, local people stopped a redevelopment plan that did not include schools. After that, they convinced the city to spend $31 million to fix the armory's roof and make other repairs.
Most of the Guard units left the armory. Only the 258th Field Artillery Regiment stayed. The city then gave money to a local group, the Bronx Overall Economic Development Corporation (BOEDC). Their job was to come up with a plan for reusing the armory. It was estimated that just fixing the building's structure would cost $40 million. Ideas ranged from the school plan to one for an amateur athletic center. A BOEDC official said dealing with the armory was like "dealing with several buildings in one."
The armory has always been used for temporary events. Over the years, it hosted dog shows and boat shows. It also held boxing matches. In 2006, Warner Bros. rented the armory for six months. They used it to film the movie I Am Legend starring Will Smith. Sets were built inside for scenes that took place in Washington Square Park. The music video for the song "Just Tonight" by the band The Pretty Reckless was also filmed there in 2010.
New Ideas for the Armory
In 2012, a new plan for the armory was announced. A group from Deutsche Bank suggested building the world's largest indoor ice rink complex. It would be called the Kingsbridge National Ice Center (KNIC). It would have nine ice rinks and an arena for ice hockey with 5,000 seats. Two famous New York skating stars supported the idea. These were New York Rangers legend Mark Messier and Olympic gold medalist Sarah Hughes.
After a review, Mayor Bloomberg and Mark Messier announced a deal in April 2013. The city and the developers had agreed on the plan. The ice center was approved in 2013. However, KNIC did not have enough money at first. So, the city did not agree to transfer the lease until May 2017. By 2018, KNIC had raised $35 million from private sources. Citibank was planning to provide the rest of the $170 million needed for the project.
While the armory has been empty, it has been used for important purposes. It served as an emergency supply and food distribution center during disasters. The armory was used this way after Hurricane Sandy in 2012. It was also used during the COVID-19 pandemic in New York City in 2020.
 | John T. Biggers |
 | Thomas Blackshear |
 | Mark Bradford |
 | Beverly Buchanan |






