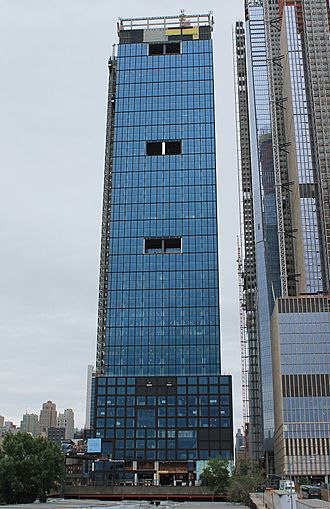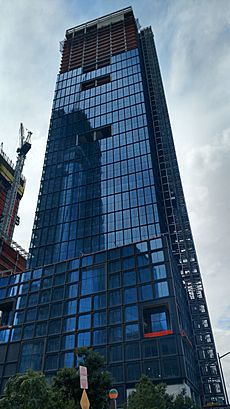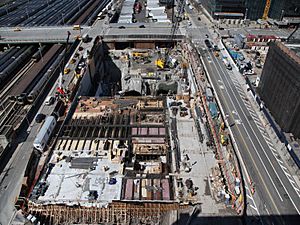55 Hudson Yards facts for kids
Quick facts for kids 55 Hudson Yards |
|
|---|---|

Construction progress in June 2018
|
|
| General information | |
| Status | Complete |
| Type | Mixed-use (Office and Retail) |
| Coordinates | 40°45′20″N 74°00′10″W / 40.75556°N 74.00278°W |
| Construction started | January 2015 |
| Completed | Early 2019 |
| Cost | $1.3 billion |
| Height | |
| Roof | 780 feet (240 m) |
| Technical details | |
| Floor count | 51 |
| Floor area | 1,299,559 sq ft (120,700 m2) |
| Design and construction | |
| Architect | Kohn Pedersen Fox and Roche-Dinkeloo |
| Developer | Mitsui Fudosan Related Companies Oxford Properties (previously Extell Development Company) |
| Structural engineer | Parsons Brinckerhoff |
| Main contractor | Gilbane Building Company |
55 Hudson Yards is a tall building, also known as a skyscraper, located in the Hudson Yards area of Manhattan, New York City. It's right next to the main Hudson Yards development. This building, along with 50 Hudson Yards, adds a lot of office and retail space to the area.
Before 55 Hudson Yards was built, this spot was planned for something called the World Product Center. It was also once home to a famous nightclub called Copacabana. The building sits right above the 34th Street subway entrance. Construction of 55 Hudson Yards started in 2015 and was finished by early 2019. The first businesses moved in by April of that year.
Contents
What Was Planned Before?
Before 55 Hudson Yards, there was a big idea for a project called the "World Product Center." This was going to be a special place for healthcare companies and professionals. It would have been one of the first places where healthcare suppliers and providers could meet and learn.
The World Product Center Idea
The plan for the World Product Center included a very tall tower, about 1,011 feet (308 m) high. It would have had a lot of office space, around 1.5 million square feet (140,000 m2). The idea was for healthcare experts, students, and researchers to connect with the public. They expected about 2 million visitors every year.
The building would have featured modern auditoriums, meeting rooms, and learning facilities. It also planned to have traditional offices, a medical lab, and a special area for public health information. This "Consumer Health Pavilion" would offer tours and information about health and healthcare jobs. The center also aimed to host trade shows for medical device makers and drug companies. These events would show off new medical technologies.
Why the Plan Changed
Construction for the World Product Center was supposed to start in 2009 and finish by 2011. However, the company behind the World Product Center decided not to go through with the deal. This meant the land became available again for a new project.
Building 55 Hudson Yards
When the World Product Center plan was canceled, the site became open for a new development. That's when the idea for 55 Hudson Yards came to life. This building is an office skyscraper, not a medical center.
Location and Design
The 55 Hudson Yards building is 710-foot-tall (220 m) and has 51 stories. It's located on 11th Avenue, between 33rd and 34th Streets. It's also near 50 Hudson Yards and the entrance to the new 34th Street subway station. The building was designed by famous architects Eugene Kohn and Kevin Roche. It cost about US$1 billion to build. This was the first time these two design firms worked together.
Construction Timeline
Construction was originally planned to start only after many offices were rented out. However, the project was sped up and began on January 22, 2015. The foundation was already in place because the building sits over a ventilation area and station entrance for the 7 Subway Extension. To build faster and save money, 55 Hudson Yards was built with a concrete frame instead of a steel one. By May 2017, the building had reached 38 floors. It was topped out (meaning the highest point was reached) in August 2017. Businesses started moving in during early 2019.
Who Owns and Rents Space?
In 2014, a Japanese real estate company called Mitsui Fudosan decided to buy a large part of the tower. They bought over 92% of the project for $259 million. Other companies involved in developing the building include Related Companies and Oxford Properties.
Many different companies have offices in 55 Hudson Yards. Some of the main tenants include:
- Mount Sinai Health System (a healthcare group)
- Point72 Asset Management (an investment firm)
- MarketAxess (a financial technology company)
- Milbank LLP (a law firm)
- Silver Lake Partners (a technology investment firm)
- Cooley LLP (another law firm)
- Third Point Management (an investment firm)
In 2018, it was announced that a French bakery and cafe, Maison Kayser, would open in the building. In 2019, Facebook also announced it would rent a large space in the building.
Changes in Design
The design of 55 Hudson Yards changed a few times. It was first planned to be taller, about 877-foot-tall (267 m), with 56 stories. It was supposed to have a special glass front and a curved roof. Later, in 2013, the design was changed. The building became smaller, about 1.3 million square feet (120,000 m2), and had a flat roof. The outside color also changed to a modified beige.
The building's final design has a metallic look on the outside. The bottom part of the building is wider than the upper floors. This design was inspired by the old cast iron buildings found in the SoHo neighborhood of Manhattan.
Building Features and Architecture
55 Hudson Yards was built with features that save energy. It is expected to receive a LEED Gold award, which means it meets high standards for being environmentally friendly. The building has special elevators that take you directly to your floor, saving time. It also has large, floor-to-ceiling windows at the corners, giving great views. The ceilings inside are high, about 12 feet (3.7 m). Using concrete instead of steel for the frame helped to build it faster and cheaper.
The tower also includes outdoor spaces called terraces. There's a large terrace on the tenth floor that looks out over the Hudson Park and Boulevard. This terrace has a wooden balcony and space for plants and trees.
Images for kids
See also
 In Spanish: 55 Hudson Yards para niños
In Spanish: 55 Hudson Yards para niños
 | Anna J. Cooper |
 | Mary McLeod Bethune |
 | Lillie Mae Bradford |






