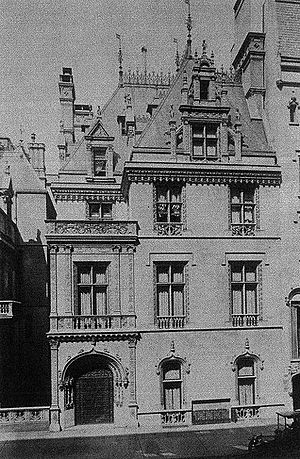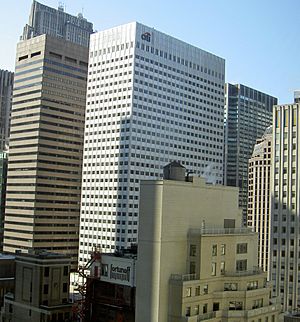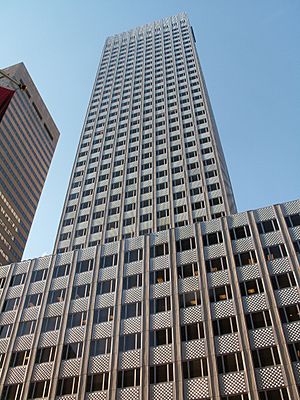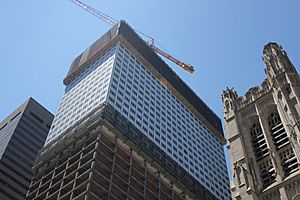660 Fifth Avenue facts for kids
Quick facts for kids 660 Fifth Avenue |
|
|---|---|
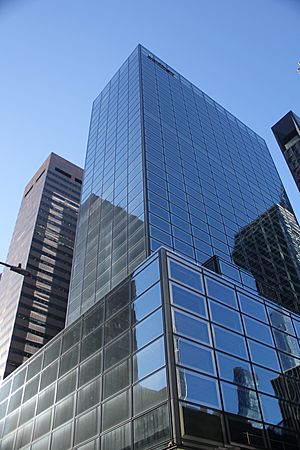 |
|
| Former names | Tishman Building, 666 Fifth Avenue |
| General information | |
| Status | Complete |
| Type | Office |
| Location | 660–666 Fifth Avenue Manhattan, New York 10103 |
| Coordinates | 40°45′37″N 73°58′34″W / 40.760163°N 73.976204°W |
| Completed | 1957 |
| Opening | November 25, 1957 |
| Cost | $40 million |
| Owner | Brookfield Properties |
| Height | |
| Roof | 483 ft (147 m) |
| Technical details | |
| Floor count | 41 |
| Floor area | 1,463,892 sq ft (136,000.0 m2) |
| Lifts/elevators | 24 (20 passenger, 4 freight) |
| Design and construction | |
| Architect | Carson & Lundin |
| Developer | Tishman Realty and Construction |
660 Fifth Avenue is a tall office building in Midtown Manhattan, New York City. It stands 41 stories high on the west side of Fifth Avenue. The building was designed by Carson & Lundin and built by Tishman Realty and Construction between 1955 and 1957. It was first known as the Tishman Building and later as 666 Fifth Avenue.
The building originally had a unique look with special aluminum panels. These panels were lit up at night by a system called the "Tower of Light." Inside, there was a public area with shops and a cool waterfall sculpture. Over the years, the building has housed many different businesses, from law firms to publishers. In recent years, the building got a big makeover. Its old facade was replaced with shiny glass, and the inside was updated. As part of this renovation, its address was changed from 666 to 660 Fifth Avenue.
Contents
Where is 660 Fifth Avenue Located?
660 Fifth Avenue is in the busy Midtown Manhattan area of New York City. It is located between 52nd and 53rd Streets. The building faces Fifth Avenue on its east side. It covers a large area, about 61,755 square feet.
Many other famous buildings are close by. These include the Museum of Modern Art, Saint Thomas Church, and Rockefeller Center. The building even has its own special ZIP Code, 10103. This is rare, as only a few buildings in Manhattan have their own ZIP Codes.
What Was on This Site Before?
Before this skyscraper was built, the land had a rich history. Fancy homes were built along Fifth Avenue after the American Civil War. One famous home was the William K. Vanderbilt House. It was a large mansion built in 1882. This mansion was later torn down in 1926. An office building then took its place.
The current 660 Fifth Avenue building replaced nine older structures. These included the Vanderbilt mansion, the office building, and other smaller buildings. Before construction began, the site was even used as a parking lot.
How Was the Building Designed?
The Tishman Building, now 660 Fifth Avenue, was designed by Carson and Lundin. It was built by Tishman Realty & Construction. The building stands 483 feet tall. It was originally designed with 39 stories. Many experts helped build it, including engineers for the structure and mechanical systems.
What Does the Outside Look Like?
Original Design of the Facade
The Tishman Building first had a unique aluminum outer wall. This wall covered a huge area, about 8 acres. It was made of nearly 3,000 special panels. Each panel was large, about 7 by 11 feet. These panels were textured to look like medieval armor. They were also very light, weighing 225 pounds each.
The original design also included a special lighting system. This system was called the "Tower of Light." It used 72 powerful lamps. These lights made the building glow brightly at night. It was so bright that it was turned off for a while to avoid bothering migrating birds. When the building opened, the number "666" was clearly displayed at the top. This number was later changed to a company logo.
New Look of the Facade
Between 2020 and 2022, the outside of 660 Fifth Avenue was completely changed. This big renovation was designed by Kohn Pedersen Fox. The new outer walls are made of large glass windows. These windows are very tall, about 11 feet high. They are also very wide, about 19 feet across.
The new glass panels are insulated, which helps save energy. They also let in three times more sunlight than the old windows. The building now has outdoor terraces on some floors. These terraces are on the 8th, 10th, 11th, and 15th stories.
What's Inside the Building?
The Tishman Building originally had over 1.2 million square feet of space. About 1 million square feet were for rent. The lower 14 floors were larger. The upper 24 floors were smaller. During the recent renovation, some parts of the upper floors were changed to create taller spaces.
Building Systems
The building's strong steel frame weighs 13,000 tons. It was put together using bolts, which was a new method at the time. The building also used a lot of concrete. It had a cooling system that provided cool air to all floors. There was also a parking lot in the basement.
When it was built, the building had 20 passenger elevators. These elevators were controlled by electronics, which was very modern. They even had sensors to know when people had entered or left. The building also had a huge amount of electrical wiring, about 5 million feet.
Main Entrance and Public Areas
Originally, 660 Fifth Avenue had a T-shaped public area called an atrium. This atrium connected to 52nd Street, 53rd Street, and Fifth Avenue. It had glass shop fronts inside. The floor was paved with light-colored blocks.
The main lobby was next to the Fifth Avenue part of the atrium. It was decorated with red marble walls. Later, wood panels were added. In 2000, the main entrance moved to 53rd Street. A new reception area was created there. The elevators are in the center of the lobby.
A special waterfall artwork was part of the original design. It was created by artist Isamu Noguchi. This "Landscape of Clouds" waterfall was 40 feet wide. It separated the lobby from the atrium. It was made of glass and lit by hidden lights. This artwork was removed in 2020 during the renovation.
The building also has an entrance to the New York City Subway's Fifth Avenue/53rd Street station. This makes it easy for people to get to the building using public transport.
Office Spaces and Top Floors
The office spaces were designed to be very flexible. They used special movable steel walls. These walls could be easily changed to create different office sizes. This was a new idea that saved space and made changes easier.
The top floor of the building once had a famous restaurant called the Top of the Sixes. It was a fancy place with great views. This restaurant closed in 1996. A private club, the Grand Havana Room, then took its place.
History of 660 Fifth Avenue
How the Building Was Planned and Built
The land where 660 Fifth Avenue stands was first bought by a department store in 1945. They planned to build a new store there. However, they later canceled their plans because building costs were too high.
Early Ideas for the Building
Tishman Realty and Construction bought the site in 1954. They planned to build a large office building, at least 34 stories tall. They hired Carson & Lundin as the architects. Early plans included wide windows and a public walkway between 52nd and 53rd Streets. This walkway would connect to the subway.
Final Plans and Construction
The plans for the building changed in 1955. Tishman was able to get more building space by using "air rights" from a nearby library. This allowed them to make the building even bigger. Construction began after the last old building on the site was torn down in 1956.
The building's steel frame was finished in April 1957. The special aluminum panels for the outside were shipped from a factory. The Tishman Building officially opened on November 25, 1957. The mayor of New York City, Robert F. Wagner Jr., was there for the ceremony. The building cost $40 million to build. It even won an award for being the best new commercial building on Fifth Avenue.
Ownership Changes Over Time
From the 1960s to the 1980s
The building stayed mostly the same until the mid-1970s. At that time, Tishman Realty sold many of its buildings. 666 Fifth Avenue was sold for $80 million. Later, in 1986, Integrated Resources Inc. bought the building for $320 million.
In 1987, a Japanese company called Sumitomo Realty & Development bought 666 Fifth Avenue for $500 million. This was one of the most expensive office building sales in Manhattan at the time.
From the 1990s to the Early 2000s
Sumitomo started renovating the building in the late 1990s. They added new glass walls to the ground floor. The lobby was also updated. There were plans to remove the famous Noguchi waterfall artwork, but it was kept after people protested. The subway entrance was also moved.
In 2000, a partnership bought the building for $518 million. They made more changes, including closing the Fifth Avenue entrance and creating a new main lobby on 53rd Street. The outside sign was changed in 2002 to show the logo of Citigroup, a major tenant.
Kushner Family Ownership
In 2007, the Kushner Properties company bought the building for $1.8 billion. This was the highest price ever paid for a single office building in the U.S. at that time. The company was led by Jared Kushner.
Kushner Properties faced challenges with the building's finances. They sold parts of the building to other companies. For example, they sold a share of the retail shops to a group led by The Carlyle Group. Later, the Japanese retailer Uniqlo bought a large retail space in the building.
The Kushner Companies also explored big plans for the building. They thought about replacing it with a much taller skyscraper. This new building would have been very expensive. However, these plans did not go through. The building's value also went down during this time.
Brookfield Properties Takes Over
In August 2018, Brookfield Properties signed a long-term lease for the building. They paid $1.286 billion. Brookfield planned to spend over $600 million to completely update the building. This included a new lobby, a new outer wall, and new mechanical systems.
In October 2019, Brookfield announced a $400 million renovation. The building would be renamed 660 Fifth Avenue. Kohn Pedersen Fox designed the changes. They removed many inside columns and added new glass windows from floor to ceiling. The renovation work began in 2020. The building was officially renamed 660 Fifth Avenue in February 2021. The new glass outer wall was finished by July 2022.
Who Are the Tenants?
Office Tenants
Before the building even opened, 80 percent of its office space was rented. Early tenants included companies like Warner Bros., Revlon, and advertising firms. Many design companies helped customize the offices for these first tenants.
Over the years, many different types of businesses have had offices here. These include:
- Law Firms: Several law firms have rented space, such as Akerman LLP and Schiff Hardin.
- Financial Companies: Many financial businesses have been tenants, including Citigroup and Millennium Management, LLC.
- Publishers: Some publishing companies, like Bantam Books and DC Comics, also had offices in the building.
Retail Tenants
The ground floor of 660 Fifth Avenue has always had shops and businesses.
- Banks and Airlines: Early tenants included Marine Midland Bank and the Italian airline Alitalia.
- Bookstores: A bookstore called B. Dalton opened a store here in 1978.
- NBA Store: In 1997, the National Basketball Association opened its first-ever store here. It was a large store with a basketball court inside. The NBA Store later moved out.
- Fashion Brands: Brooks Brothers and Hickey Freeman also had stores in the building.
- Uniqlo: In 2011, the Japanese retailer Uniqlo signed a huge lease for 89,000 square feet. Their three-story store is one of the largest on Fifth Avenue.
- Hollister Co.: The Hollister Co. flagship store also moved into the building in 2010. It has cool video screens showing live beach scenes.
- Swatch: The watch company Swatch also has a store in the building.
660 Fifth Avenue in Media
The building has been featured in movies and documentaries.
- The 1959 documentary film Skyscraper showed how 666 Fifth Avenue was built. It was nominated for an Academy Award.
- The Top of the Sixes restaurant was seen in the movie The Wolf of Wall Street.
See also
 In Spanish: 666 Fifth Avenue para niños
In Spanish: 666 Fifth Avenue para niños
 | Jackie Robinson |
 | Jack Johnson |
 | Althea Gibson |
 | Arthur Ashe |
 | Muhammad Ali |


