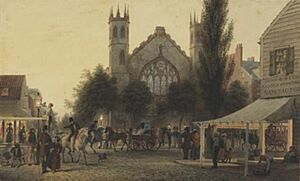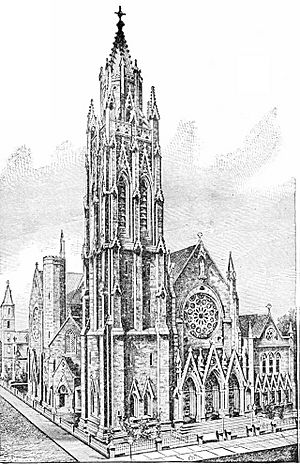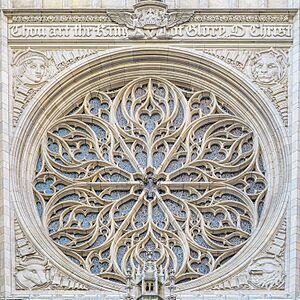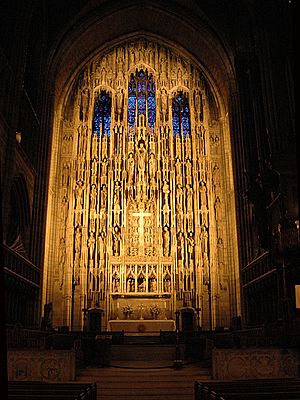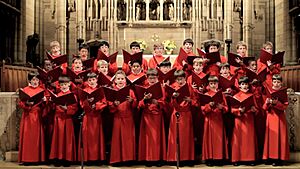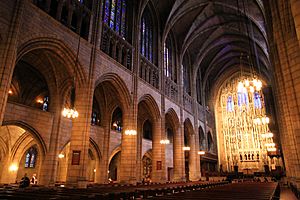Saint Thomas Church (Manhattan) facts for kids
Quick facts for kids St. Thomas Church, Fifth Avenue |
|
|---|---|
| Saint Thomas Church in the City of New York | |
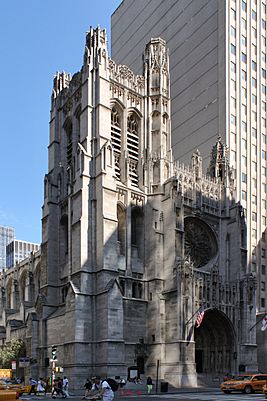 |
|
| Location | 53rd Street and Fifth Avenue Manhattan, New York City |
| Country | United States |
| Denomination | Episcopal Church |
| Churchmanship | Anglo-Catholic |
| History | |
| Founded | 1823 |
| Dedication | St. Thomas |
| Consecrated | April 25, 1916 |
| Architecture | |
| Architect(s) | Ralph Adams Cram |
| Architectural type | Church |
| Style | Gothic Revival |
| Completed | 1914 |
| Construction cost | $1,171,906.44 (equivalent to $34,238,356 in 2022) |
| Specifications | |
| Length | 214 feet (65 m) |
| Width | 100 feet (30 m) |
| Nave width | 43 feet (13 m) |
| Height | 95 feet (29 m) |
| Materials | Kentucky limestone, Kentucky sandstone |
| Administration | |
| Diocese | New York |
| Province | Province II |
Saint Thomas Church is an Episcopal church located in Midtown Manhattan, New York City. It stands at 53rd Street and Fifth Avenue. The church is also known as Saint Thomas Church Fifth Avenue. It was officially started on January 9, 1824. The building you see today is the fourth church for this group. It was designed by architects Ralph Adams Cram and Bertram Grosvenor Goodhue. They used a style called French High Gothic Revival. The church was finished in 1914.
In 2021, the church had 2,852 members. About 224 people attended services in person. This was due to pandemic rules. The church also received over $1.1 million in donations. In 2020, a new camera system was installed. This allowed many people to attend services online. For example, during Advent and Christmas in 2022, about 38,000 people watched online. They watched for an average of 25 minutes.
Saint Thomas Church is home to the Saint Thomas Choir of Men and Boys. This is a special singing group. They perform Anglican music during church services. They also put on concerts throughout the year. The men in the choir are professional singers. The boys are students at the Saint Thomas Choir School. This is the only church-linked boarding choir school in the United States. Only three such schools exist in the world today. The other two are in the United Kingdom.
Contents
History of Saint Thomas Church
Early Churches in New York
On October 12, 1823, people from three other churches decided to start a new Episcopal church in New York. Important members included William Backhouse Astor, a rich landowner. Charles King, who later led Columbia University, was also involved.
Saint Thomas Church officially began on January 9, 1824. The first church building started being built in July 1824. It was at Broadway and Houston Street. This area was then the northern edge of New York City. The first church opened in 1826. People said it was "the best example of Gothic in the city." It was designed by Joseph R. Brady and John McVickar. The church was made bigger in 1844. This was to fit more people.
A fire destroyed the first church on March 2, 1851. The church quickly built a new one in the same spot. It was finished in 1852. However, the neighborhood around Broadway and Houston Street changed. By the 1860s, it had become less suitable for a church. So, the church decided to move.
Moving to Midtown Manhattan
A third church was built from 1865 to 1870. This one was at 53rd Street and Fifth Avenue. Richard Upjohn and his son designed it. The first stone for this new church was laid on October 14, 1868. The church moved into its new home on October 6, 1870. This area was full of fancy homes. The church had a tall tower, about 260 feet high. It also had beautiful carvings by Augustus Saint-Gaudens. John LaFarge painted murals inside. This church looked like a grand cathedral.
This third building was a popular place for important weddings and funerals. For example, Consuelo Vanderbilt married the Duke of Marlborough there. This church building was also destroyed by fire. It happened on August 8, 1905. Only the tower was left. The church then built a temporary chapel on the site.
The Current Church Building
The fourth and current church was designed in 1906. It was built from 1911 to 1913. The architects were Ralph Adams Cram and Bertram Grosvenor Goodhue. The first stone was laid on November 21, 1911. The new building opened on October 4, 1913. It was officially dedicated on April 25, 1916. Cram and Goodhue won a competition to design this church.
After the 1906 San Francisco earthquake, the church's leader, Rev. Ernest M. Stires, sent money to help the city. People were so touched by his kindness that they sent gifts back. These gifts more than refilled the church's building fund.
Cram and Goodhue also designed other famous buildings. These include Saint Bartholomew's Church in New York. They also worked on the Cathedral of St. John the Divine. They designed parts of the United States Military Academy at West Point.
Saint Thomas Church in the 21st Century
Helping After September 11
After the September 11 attacks in 2001, Saint Thomas Church helped the British community in New York. This was because of their shared Anglican history. A special service was held on September 20, 2001. The Prime Minister of the United Kingdom, Tony Blair, spoke at this service. It was shown live across the United Kingdom. On October 28, 2002, the church's leader, Andrew C. Mead, received a special honor from Queen Elizabeth II.
Big Anniversaries
In October 2023, Saint Thomas Church celebrated its 200th birthday. They had an exhibition, talks, and special services. Important church leaders from New York and England spoke at the celebration.
In May 2024, New York City and York, England, celebrated 100 years of being "twin cities." Saint Thomas Church held special services for this. The head of the Episcopal Church, Michael Curry, attended. The Archbishop of York, Stephen Cottrell, was also there. The Mayor of New York City, Eric Adams, and the Lord Mayor of York also joined the celebration.
Rectors of Saint Thomas Church
| Rector | Years as Rector | |
|---|---|---|
| 1. | Cornelius Roosevelt Duffie | 1824–1827 |
| 2. | George Upfold | 1827–1831 |
| 3. | Francis Lister Hawks | 1831–1843 |
| 4. | Henry John Whitehouse | 1844–1851 |
| 5. | Edmund Neville | 1852–1856 |
| 6. | William Ferdinand Morgan | 1857–1888 |
| 7. | John Wesley Brown | 1888–1900 |
| 8. | Ernest Milmore Stires | 1901–1925 |
| 9. | Roelif Hasbrouck Brooks | 1926–1954 |
| 10. | Frederick Myers Morris | 1954–1972 |
| 11. | John Gerald Barton Andrew | 1972–1996 |
| 12. | Andrew Craig Mead | 1996–2014 |
| 13. | Carl Francis Turner | 2014–present |
Architecture and Design
The current church is a New York City designated landmark. It was designed by Ralph Adams Cram and Bertram Grosvenor Goodhue. Lee Lawrie created the sculptures and decorations. The church building is about 214 feet long and 100 feet wide. It stands about 95 feet tall.
Outside the Church
Saint Thomas Church has smooth limestone walls on the outside. It is built in the French High Gothic style. The front of the church on Fifth Avenue is divided into three parts. This matches the inside layout. The main part of the church, called the nave, is a little off-center.
Main Entrance
The main entrance leads into the nave. It has large supports called buttresses on each side. The entrance has sculptures in special spots. In the middle, there is a sculpture of Thomas the Apostle. On each side, there are three sculptures of other apostles. These were added in 1963. Above the doors, there are golden panels. These show pictures of the church's four different buildings.
Higher up, there are more sculptures and small windows. These show the remaining apostles, Mary Magdalene, and Martha. Fancy arches above these windows show scenes from Thomas the Apostle's life. They also show the sacraments and the gifts of the holy spirit. Even higher, there are more figures of saints. The entrance is topped by a large rose window. This window has a special carving of four symbols.
Other Parts of the Outside
To the left of the main entrance, there is a square tower. This tower faces Fifth Avenue and 53rd Street. It has a simpler design than the main entrance. At the top, there is a bell tower. In 1940, it had 25 chimes.
To the right of the main entrance, there is a narrow wall section. This leads to the north side aisle. The northern entrance has a picture of Ernest M. Stires. He was the church leader when the current church was finished. He is shown holding a model of the church.
The south side of the church has five sections, separated by buttresses. Near the square tower, there is an entrance to a special chapel called the chantry. Above this entrance are designs about marriage. The other sections have beautiful stained glass windows. Above these windows are nine smaller windows. These let light into the top part of the nave.
Next to the main church is the parish house. This is a separate building. It is five stories tall. Its entrance is on 53rd Street.
Stained Glass Windows
The first stained glass window in the current church was made by Nicola D'Ascenzo. It was designed in 1926 and put in place in 1927. The last window was designed and installed in 1974. It came from the Willet Stained Glass Studios. Both of these studios were in Philadelphia.
Most of the other windows were made by James Powell & Sons of London. They started designing these windows in 1929. Each window is about 32 feet tall and 18 feet wide. They show Bible figures with famous American bishops. The main artist for these windows was James Humphries Hogan. His son, Edmond Humphries Hogan, also designed some. The windows were not fully installed until 1970. Some were finished after Hogan's death in 1948 by another artist, Edward Liddall Armitage.
Starting in 2007, a big project began to fix all the stained glass windows. It took ten years and $20 million. The work was finished in February 2017. This brought back the beauty of the 33 windows, which have 9 million pieces of glass.
Inside the Church
The inside walls are made of sandstone. Saint Thomas Church has a tall main archway. It also has an open area called a triforium and high windows called a clerestory. The entrance area, called the narthex, was once decorated with symbols of nature. After World War II, these were changed. New designs showed peace and honored those who died in the war. These include floor mosaics and an altar. The narthex and the main church area were once separated by a wooden screen. This was replaced with glass in 1961.
At the front of the nave, there is a low wall with eight mosaics. Four mosaics show church symbols. The other four show important events in United States history. There is also an eight-sided pulpit made of oak. It has statues of famous preachers. Above it, a special board shows prophecies from the Old Testament. The pulpit also has fancy wood carvings. More detailed wood carvings are found around the rest of the church. This includes the choir seats and the altar rail. The altar rail has a bronze grill with carved angels. There is also an organ screen with pictures of famous organ players.
The very detailed reredos was a gift from the Harris C. Fahnestock family. It was designed by Goodhue and Lawrie. It has many small spaces with sculptures of saints, prophets, and Christian leaders. It is about 80 feet high. It covers the back wall of the main altar area. It has over 60 stone figures. These figures tell stories about the discovery of Thomas the Apostle.
The church's main structure is made of stone. It did not originally have steel inside. The architects believed that a Gothic church should be built entirely of stone. However, in 1925, the north wall started to bulge. Steel was then secretly added. When the New York City Subway was built nearby in the 1930s, more steel was added under the altar. This was to protect the church.
Sound in the Church
The architects knew that the sound in a traditional Gothic church might make sermons hard to hear. So, they hired Wallace Clement Sabine. He was a pioneer in how buildings sound. Sabine worked to make the sermons clearer. He did not want to change the church's look. Instead, he worked with Rafael Guastavino Jr. They created special ceramic tiles called Rumford tile. These tiles have tiny holes that absorb sound. Saint Thomas Church was one of the first buildings designed to control sound this way.
Worship Services
The way services are held at Saint Thomas Church has changed over time. Since 1972, it has followed the Anglo-Catholic tradition. This is a style of worship within the Episcopal Church. It became more developed under Andrew Mead's leadership.
Sunday services include different types of Masses and Evening Prayer. Special services are held for holidays like Christmas and Easter. During Advent and Lent, a special prayer service called the Litany is sung. For Masses at the main altar, the church uses a traditional setup. The choir of men and boys sings on most Sundays during the school year. If there are no visiting choirs, the men of the choir sing.
The church uses traditional language for many services. The King James Version of the Bible is used for Sunday choral services. It is also used for Choral Evensong and Solemn Mass on weekdays. A different service is held on Mondays to Saturdays at 12:10 pm. Choral Evensong uses a form from the Church of England from 1662.
Since 2015, special prayers are offered daily at noon. These prayers can be left at the church or sent online. Many prayer requests come from all over the world. Confessions are heard every Saturday morning. Since 2021, the 9 am Sunday Mass is for children and families. It uses a simpler service style. A children's choir called the Noble Singers sings at this service. The sermon is also designed for children. On the second Sunday of each month, a Mass is offered in Korean. The church is open every day of the year.
Music at Saint Thomas Church
The Choir of Men and Boys
Music is a very important part of worship at Saint Thomas Church. It follows the Anglican tradition of having an all-male choir. The boy singers live and study at the Saint Thomas Choir School.
The choir's main job is to provide music for five services each week. They also have an annual concert series. The choir has traveled across North America and Europe. They have performed at places like the Lincoln Center and Westminster Abbey. They have sung with famous artists like Jessye Norman and Plácido Domingo. They also performed the first-ever show of Andrew Lloyd Webber's Requiem. This was shown on TV around the world. The choir was also featured in a song by Carly Simon. They have released many of their own music CDs.
Sometimes, the choir's services are recorded for radio. For example, in November 2024, their Evensong and Matins services were recorded for BBC Radio. In January 2025, the church announced plans to start a girls' choir. They also plan to form a choir of men and women.
Church Organs
Saint Thomas Church has three organs that make its music even better. The main organ is called the Irene D. and William R. Miller Chancel Organ in Memory of John Scott. It replaced an older organ. The first main organ was built in 1913. It was rebuilt and made bigger over the years. It once had 172 sets of pipes. Later, it was changed to 156 sets. The current main organ was built by Dobson Pipe Organ Builders. It was dedicated on October 5 and 7, 2018. It is one of the most important new pipe organs in North America.
The new Miller-Scott Organ has 7,069 pipes. Some of these pipes are from the older organ. Fifteen sets of pipes were rebuilt and reused. These include very soft sounds, flutes, strings, and special trumpet sounds. The design of the new organ case matches the church's Gothic style. It has carvings about music, ministry, and praise. It also has quotes from the Psalms. There are carvings of symbols for the Four Evangelists. You can also see portraits of important people from the church's recent history. These include former music directors and the Millers, who helped fund the organ.
The Loening-Hancock Gallery Organ was built in 1996. It honors Gerre Hancock, who served the church for 25 years. This organ is in the gallery under the church's Rose Window. It has 3 manuals, 31 stops, and 44 ranks. Its case is made of special oak and has gold-gilded pipe shades.
The Martha J. Dodge Positiv Organ was installed in December 2001. It is a smaller organ used for continuous music. It has 5 ranks.
Organists of Saint Thomas Church
- George William Warren, 1870–1900
- William C. Macfarlane, 1900–1912
- T. Tertius Noble, 1913–1943
- T. Frederick Candlyn, 1943–1953
- William Self, 1954–1971
- Gerre Hancock, 1971–2004
- John Scott, 2004–2015
- Daniel Hyde, 2016–2019
- Jeremy Filsell, 2019–2025
- Richard Tanner, 2025-present
See also
 In Spanish: Iglesia de Santo Tomás (Nueva York) para niños
In Spanish: Iglesia de Santo Tomás (Nueva York) para niños
 | William Lucy |
 | Charles Hayes |
 | Cleveland Robinson |


