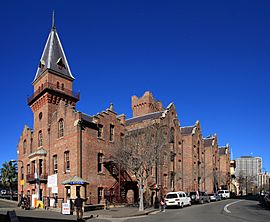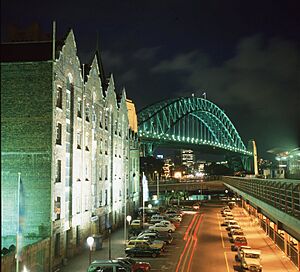ASN Co building facts for kids
Quick facts for kids ASN Co building |
|
|---|---|

The ASN Co building in 2009
|
|
| Etymology | Australasian Steam Navigation Company |
| General information | |
| Status | Complete |
| Type |
|
| Architectural style | Pre-Federation Anglo Dutch |
| Location | 1-5 Hickson Road, The Rocks, Sydney, New South Wales |
| Country | Australia |
| Coordinates | 33°51′23″S 151°12′32″E / 33.8564531404°S 151.2089958610°E |
| Construction started | 1884 |
| Completed | 1885 |
| Client | Australasian Steam Navigation Company |
| Owner | Sydney Harbour Foreshore Authority |
| Technical details | |
| Material |
|
| Floor count | Five |
| Design and construction | |
| Architect |
|
| Main contractor | W. J. Jennings |
| Official name | ASN Co Building; Australian Steam Navigation Company Building / Ordnance Stores (Commonwealth) |
| Type | State heritage (built) |
| Criteria | a., b., c., d., e., f., g. |
| Designated | 10 May 2002 |
| Reference no. | 1526 |
| Type | Warehouse/storage area |
| Category | Maritime Industry |
| Builders | W. J. Jennings |
The ASN Co building is a historic building in The Rocks, Sydney, New South Wales, Australia. It was finished in 1885. The building was designed in a style called Pre-Federation Anglo Dutch. This style was guided by architects William Wardell and Walter Liberty Vernon.
The building was first used as offices and a warehouse for the Australasian Steam Navigation Company. This was a big shipping company. In 1887, the government bought the building. It was then used for government offices and storage. Since 1989, the Sydney Cove Redevelopment Authority and its later groups have owned it. Today, the building is an art gallery, showing works by Ken Done.
The Sydney Harbour Foreshore Authority now owns the building. This is a government group in New South Wales. The building was added to the New South Wales State Heritage Register on 10 May 2002. This means it is a very important historical site.
Contents
Building History
The land where the building stands has a long history. In 1794, a man named John Baugham leased the land. He later sold the lease to Robert Campbell in 1798. Campbell built Sydney's first private wharf there in 1800. He also built Wharf House as his home in 1802. The Campbell family used the site until 1876.
In 1876, the Australasian Steam Navigation Company bought part of the land. Construction of the ASN Co Building began in 1884. It officially opened in 1885. The building was designed by William Wilkinson Wardell. He worked with Walter Liberty Vernon at that time.
The Australasian Steam Navigation Company started in 1851. It grew from an older company called the Hunter River Steamship Company. This new company wanted to reach more places and offer more services. They even helped people travel for free for good causes. For example, they helped Caroline Chisholm travel to find jobs for immigrant women. They also helped Dr Ludwig Leichhardt go on an expedition. The company even shipped plants for the Botanic Gardens in Melbourne without charge.
Government Ownership and Changes
In 1887, the government bought the land around the building. They tore down other buildings nearby. Later that year, the government also bought the ASN Co building. The shipping company moved out in 1889. By 1890, the building was used as government storage. By 1892, many different groups were using parts of the building.
In 1906, the Department of Defence took over the building. From 1950, it was used as Australian Commonwealth Offices. The building was changed to be suitable for office use. In 1989, the Sydney Cove Redevelopment Authority (SCRA) bought the ASN Co building.
In 1990, part of the building was used for an exhibition. It was called The Story of Sydney. This exhibition showed how Sydney was founded and grew. This use stopped in 1991. From 1991 to 1992, the building was restored. It was made to look like its original 1880s design, both inside and out. After that, it was leased for art galleries, shops, and offices.
Building Design
The ASN Co building has five floors. It was originally a warehouse with four sections. It also had a smaller, four-story office section. The building's design is described as "Romantic" with colorful bricks and sandstone. It has unique, decorative Dutch gables at the top.
The four warehouse sections were built as separate areas. They were connected by arched openings on most floors. The building was described in The Sydney Morning Herald when it opened in 1885:
The new buildings are five storeys high, the first storey being of stone and the remaining ones of brick. Among the offices is a spacious board room, available for public meetings of the share-holders. The lowest floor of offices, level with the wharves, and entered there from, comprises the shipping office, marine superintendents office. the traffic superintendent's office and an apartment for the reception of Carter's tickets and general wharf business'.
The building has a stone and colorful brick facade. It also features a copper-roofed bay. Inside, some original walls are still there. The roof is made of slate. The building has strong timber posts and beams. It also has timber staircases.
The ASN building was one of the first in Sydney to have a water sprinkler system. This system was installed around 1894 to fight fires. It might be the oldest surviving sprinkler system in Sydney. You can still see parts of the old hoist pulleys on the outside. These were used to lift goods into the warehouse.
Building Condition and Changes
As of 2004, the building was in good condition. Much of its original structure is still there.
Some changes have been made over time. A water tower was built between 1892 and 1894. In the 1950s, the building was changed into offices. New walls and materials were added, covering some of the original structure. In 1990, one section was used for The Story of Sydney exhibition. This use ended in 1991.
From 1992 to 1993, the building was fully restored. It cost $5.7 million. They put back the large timber windows and doors. They also removed the office walls from the 1950s. The main structure of most sections is still very strong. However, one section was changed a lot in 1990 when it became a cinema.
Why the Building is Important

The ASN Co Building is very important to the history and look of New South Wales. It is part of The Rocks area, which is also very historic.
The building was built in 1884. Its location near the wharves made it a key part of Sydney's shipping trade. It is linked to Robert Campbell, an important early merchant. This type of warehouse was not built again in the area.
The building was designed by William Wilkinson Wardell. He was a very famous architect in the 1800s. He designed many important buildings, including churches like St Mary's Cathedral and public buildings like the Treasury.
Unique Style and Landmark Status
The building's style is a rare example of the Pre-Federation Anglo Dutch design. It is one of the few remaining Victorian-era office and warehouse buildings in Sydney. The way the office and warehouse parts blend together is very unique. Wardell designed it to fit the shape of the land. Each section is a different length, stepping down the site.
When it was finished, it was one of the most noticeable buildings in Sydney. Even today, it is a major landmark. You can see it from Port Jackson and the North Shore. It is a key part of the view from Circular Quay.
It was also one of the last large warehouses in Sydney built with a timber structure. After 1885, buildings started using cast iron columns instead. The way it was built might be the earliest example in Sydney of using steam cranes from England. These cranes helped move materials on the building site. The building's grand style shows how important steam shipping was to the economy of the colony.
The ASN Co building is a landmark from when it was built until now. It is part of a historic area that includes Cadmans Cottage, the Mission to Seaman Chapel, and the Sailors Home. These buildings together show what this old maritime neighborhood was like. The building helps make The Rocks a special place that many people visit. Being on heritage registers shows how much the community values it.
Research and Scientific Value
The building's structure can teach us about how commercial buildings were made in New South Wales in the mid-1800s. It also has research value because of its early sprinkler system. This system might be a rare surviving example, with some original pipes and sprinkler heads from 1929 still working. This shows how fire safety systems have changed over time.
Rare Features
The way the timber beams connect to the cast iron columns is very unusual and effective. This method doesn't seem to exist anywhere else in Sydney. The building's Anglo-Dutch style is rare and well-preserved. It is a very special example of a Victorian office and warehouse building. The use of steam cranes during its construction might be the earliest example in Sydney.
The sprinkler system is also possibly a rare surviving example. Its old cast iron pipes and 1929 sprinkler heads are still intact. This suggests the original system was installed when the water tower was built between 1892 and 1894.
The ASN Co Building is one of the last big warehouses in Sydney built with a timber structure. The detailed woodwork in the office part is a great example of Victorian design. The staircase is also an early example of this architectural style.
 | Madam C. J. Walker |
 | Janet Emerson Bashen |
 | Annie Turnbo Malone |
 | Maggie L. Walker |

