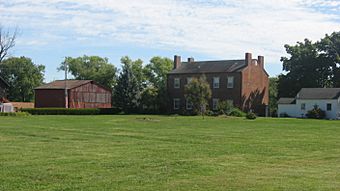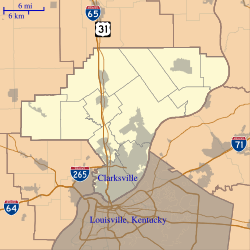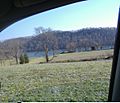Abbott–Holloway Farm facts for kids
Quick facts for kids |
|
|
Abbott–Holloway Farm
|
|

Roadside view of the farm
|
|
| Location | Roughly bounded by Second and Walnut Sts., and the Ohio R., Bethlehem, Indiana |
|---|---|
| Built | 1830 |
| Architectural style | Federal |
| NRHP reference No. | 94001129 |
| Added to NRHP | September 8, 1994 |
The Abbott–Holloway Farm is a special place in Bethlehem, Indiana. It has some of the oldest buildings still standing in this small town. The farm sits right next to the beautiful Ohio River. It's a great example of history from the early 1800s.
Contents
A Look Back in Time
The land where the Abbott–Holloway Farm now stands was first owned by Jonathan Clark. He was one of the people who helped start Bethlehem way back in 1812.
Building the Farm
The main house on the farm was likely built around 1830. A man named Asa Abbott built it. Sadly, many old records were lost in the Ohio River flood of 1937. This makes it hard to know the exact date.
When it was first built, the main house was a store and a post office. Asa Abbott was the town's postmaster. He is also thought to have built the farm buildings that are still there today.
Surviving Disasters
Many old buildings in Bethlehem were destroyed by fires and tornados. Because of this, the Abbott–Holloway Farm buildings are very special. They are among the few structures built before 1840 that are still standing in the town. Only two other houses from that time remain.
New Owners and Changes
Asa Abbott passed away in 1873. His daughter, Athenatia (Abbott) Ross, then took control of the farm. In 1885, she married Fleming Holloway. He and his children moved to the farm.
During their time, more barns were added to the property. However, most of these barns were later destroyed by a tornado. When Athenatia died in 1899, Fleming gave the main house to his son, Barnes Holloway. Fleming then moved to a smaller house on the property.
In 1939, the farm was sold to Ira Church. Today, the farm has new owners who bought it in 1988. They have turned it into a cozy bed and breakfast.
The Farm Buildings Today
The Abbott–Holloway Farm has a main house, two sheds, and a privy (an old outdoor toilet).
The Main House
The main house is a two-story brick building. It is built in the Federal style. This style was popular in the early days of the United States. The house has a central hallway and chimneys on each end. It also has a sloped roof. Many of its doors are made of wood panels. They have stone tops called lintels.
In 1992, the Historic Landmarks Foundation of Indiana named the house very important. They said it was one of the ten most important buildings in Clark County.
The Barn and Other Structures
The barn on the property is made of timber. It has been changed to be used for guests staying at the bed and breakfast.
Historical Recognition
The Abbott–Holloway Farm is very important historically. It was added to the National Register of Historic Places in 1994. This happened two years after it was recognized by the Historic Landmarks Foundation of Indiana. It was also one year after a local group, Historic Bethlehem Inc., was started to help save old buildings.
Gallery
 | Lonnie Johnson |
 | Granville Woods |
 | Lewis Howard Latimer |
 | James West |





