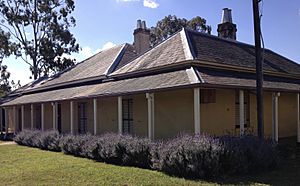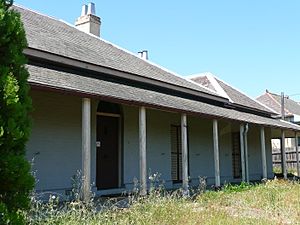Addington House facts for kids
Quick facts for kids Addington House |
|
|---|---|

Addington House, 2018
|
|
| Location | 813 Victoria Road, Ryde, City of Ryde, New South Wales, Australia |
| Built | 1794–1841 |
| Owner | City of Ryde |
| Official name: Addington House; New Farm | |
| Type | State heritage (complex / group) |
| Designated | 2 April 1999 |
| Reference no. | 33 |
| Type | Homestead Complex |
| Category | Farming and Grazing |
| Builders |
|
| Lua error in Module:Location_map at line 420: attempt to index field 'wikibase' (a nil value). | |
Addington House is a very old and important building in Ryde, New South Wales, Australia. It used to be a farm, a home, and an orchard. Now, it's a place for the community to use. People started building it way back in 1794, and it was added to over many years until 1841. It's also known as New Farm. The City of Ryde now owns this historic house. It's listed on the New South Wales State Heritage Register because it's so special.
Contents
History of Addington House
The Ryde area was perfect for farming and growing fruit. Early land grants (gifts of land) were given to soldiers to encourage them to farm. In 1792, land was given to eight soldiers. Later, in 1792, twelve grants were made to convicts in the Eastern Farms area. These farms were later bought by famous people like John Macarthur, Gregory Blaxland, and Reverend Samuel Marsden. The area stayed important for orchards throughout the 1800s.
Early Owners: James Stewart and Family
Between 1794 and 1806, a former convict named James Stewart owned this 12-hectare (30-acre) piece of land. He called it "New Farm." This land was part of the first grants made in an area then known as "Kissing Point".
Stewart built a small, three-room cottage using sandstock bricks. In 1798, farmers like James Stewart complained to Governor Hunter about problems with selling their grain. Stewart died in 1806, and his farm, including "a good dwelling house," was sold.
The Shepherd Family and Building Stages
James Shepherd bought New Farm in 1809 for A£70. It's not clear exactly when Addington House was first built. Some clues suggest the oldest part of the house might be from 1810. Isaac Shepherd, James's son, might have been the first to live there.
In 1810, Shepherd took over the property. He built a six-room sandstone house around the original three-room cottage, creating the central part of the house.
Thomas Bowden's Additions
In 1822, Thomas Bowden, who was a school teacher, added the west wing to the house. In 1840, the east wing was added. This part was made of rubble sandstone. In 1820, Thomas Bowden added three rooms and attics (rooms in the roof space) in front of the cottage.
By 1825, the west wing was added, and Bowden started the first boarding school in the colony right here.
In 1830, a small part of New Farm was sold by James Shepherd (the son of the James Shepherd who bought the farm).
Between 1833 and 1876, Isaac Shepherd (another son of James) managed New Farm. An 1841 map of Ryde shows an 'L'-shaped house where Addington House now stands. In 1842, Isaac Shepherd sold part of New Farm.
In 1846, Addington House was part of the property Isaac Shepherd used for a mortgage. It was noted that "the residence of Mr I. Shepherd" had been built on the land.
In 1850, the east wing (three rooms) was added. Old bricks from Stewart's cottage were used, but they were very soft. They were covered with harder bricks and many layers of paint inside. In 1861, three more rooms and attics were built for Thomas and Mary Elizabeth Bowden. In 1873, the Bowdens built a ballroom and redecorated the house.
The Bowden Family and Later Residents
Between 1876 and 1896, the farm was looked after by a trust for Isaac Shepherd's son and daughter, Mary Elizabeth Bowden, her husband Thomas Kendall Bowden, and their children.
After Thomas Bowden died in 1879, the property was rented out to many people. For a short time, Addington was home to Sir Henry Parkes, who was a Premier of New South Wales and known as the "Father of Federation" (when Australia became one country). Later, the Benson family, who were well-known orchardists in Ryde, lived there.
Many different people lived in Addington House over the years, including surveyors, squatters, and other families. In 1909, the property's value was set at A£1,610, and it was rented out. From 1908 to 1919, Edith Harriette Rogers owned the house and a small part of the land. The rest of the land was bought by her in 1911.
In 1919, Sydney Albert Benson bought Addington House. The Benson family were famous for their orchards in the Ryde area. They owned Addington until 1979.
Community Ownership
In 1970, a special group called The Addington Trust bought the property for $25,000. Their goal was to buy Addington, fix it up, and use it as a historic home and museum.
In 1975, archaeologists did tests to find out how old Addington House really was. Some old papers suggested parts of the house might have been built as early as 1794. If this was true, Addington would be one of the oldest houses in the entire colony and the oldest in the Ryde area.
The tests involved digging small trenches to see how the brick and sandstone parts of the house were built together. They found old drains and different types of foundations, which helped them understand the different stages of building. For example, they confirmed that one part of the house was built later than another.
In 1985, the Ryde Municipal Council bought Addington House. Since then, they have worked on several projects to preserve and restore it.
Description of Addington House
Addington House is a single-storey house made of sandstone with a brick section at the back. It has two rooms in the attic (the space under the roof). The main roof is made of slate tiles and has a dormer window at the back for the attic.
There is a verandah (a covered porch) with a slate roof around the eastern and southern sides of the house. It is supported by simple rectangular posts and has stone floors. Old-style French doors with shutters open onto the verandah.
The front of the house, facing Victoria Road, looks balanced with three hipped roof shapes. The central part has the two attic rooms.
The roofs are made of slate, and some parts have restored iron tiles. There is a main front door with a decorative fanlight (a window above the door). Many of the original outside wooden parts and door fittings are still there. However, not many of the original things inside the house have survived. There is also a stone outbuilding (a separate building) at the back and an old oven.
Condition of the House
As of 2015, the outside wooden parts of the house were mostly in good condition. The stone walls of the main part of the house seemed strong. The house was mostly waterproof. Inside, most of the original fittings were gone, and there was some dampness. The floors and ceilings were in fair condition, unless they had been replaced.
Archaeological work in 1988 found many interesting things:
- A large paved area was found behind the house, showing different stages of its development.
- An old outbuilding, possibly a stable, was investigated. It showed how people used the space and what they threw away in the mid-to-late 1800s.
- Areas near the house showed details of how the house was built, including drains for water and the floor of the ballroom. The ballroom area has great potential for future archaeological discoveries.
- An area near the water tank was used for rubbish in the late 1800s and early 1900s. This can tell us about the lives of the people who lived there.
- It was recommended that any work on the house should be done carefully to protect its historical value.
Changes and Dates
- Before 1810: The first three-room cottage was built.
- 1810: The central part was rebuilt as a six-room house around the original cottage.
- 1822: The west wing was added.
- 1840: The east wing was added.
Archaeological findings and old documents suggest that the main building happened between 1833 and 1841, with more additions until the 1870s. The house was built in at least four different stages. Around 1991, the dormer windows at the back of the attic were replaced.
- 1794: The original 12-hectare (30-acre) land grant was made.
- 1908-1919: E. H. Rogers owned the house and about 0.4 hectares (1 acre) of land. She bought the rest of the land in 1911.
Why Addington House is Important
As of 2002, Addington House is seen as an important example of early Australian colonial architecture. It has strong historical connections to the Ryde area and the early days of the colony.
Addington is the oldest building still standing in Ryde. It is linked to the first settlements in Ryde in the early 1800s. It is also a rare and important example of a farmhouse built in the 1830s. Its location on the main road and its old-fashioned look, which is very different from the newer buildings around it, clearly show its unique history and value. It also has potential for more archaeological discoveries and is valuable for architectural research.
Addington House was officially listed on the New South Wales State Heritage Register on 2 April 1999.
 | Jackie Robinson |
 | Jack Johnson |
 | Althea Gibson |
 | Arthur Ashe |
 | Muhammad Ali |


