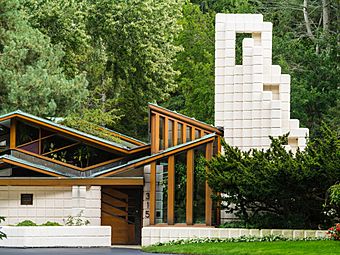Alden Dow House and Studio facts for kids
|
Alden B. Dow Home and Studio
|
|
 |
|
| Lua error in Module:Location_map at line 420: attempt to index field 'wikibase' (a nil value). | |
| Location | 315 Post St., Midland, Michigan |
|---|---|
| Area | 27.2 acres (11.0 ha) |
| Built | 1936 |
| Architect | Alden B. Dow |
| NRHP reference No. | 89001167 |
Quick facts for kids Significant dates |
|
| Added to NRHP | June 29, 1989 |
| Designated NHL | June 29, 1989 |
The Alden B. Dow Home and Studio in Midland, Michigan, is a special place. It was the home and studio of a famous architect named Alden B. Dow. He was known for his unique and creative designs. His work was so good that he gained national recognition. He also worked with another very famous architect, Frank Lloyd Wright.
Contents
Building a Dream Home and Studio
Alden B. Dow started building his first studio in 1934. This was during the Great Depression, a time when many people in the United States were struggling. However, Midland, Michigan, was doing better because of the Dow Chemical Company. Alden was the son of the company's founder, Herbert H. Dow. This gave him many chances to practice architecture in Midland.
The Studio Space
The first studio was finished in 1935. Then, work on the second studio began in 1936 and was completed in 1937. This studio was Alden's workplace for his architecture business. It had two rooms for drawing plans. There was also a main entry and a reception area. A cool feature was the sunken conference room. This room actually sits below the water level of a nearby pond! The pond was made by changing the path of a stream that ran through the property. The studio also had a woodshop and offices. Alden's own office was placed between the studio and his home. Today, the woodshop has been turned into a museum with a gift shop.
Building the Home
Dow built his home between 1937 and 1940. You can see the building materials used throughout the house. These include special blocks that Alden Dow himself patented in 1935.
The Amazing Unit Blocks
Alden Dow started exploring how to build with blocks after he finished architecture school in 1931. He also spent eight months learning at Taliesin, Frank Lloyd Wright's studio. Alden Dow, along with Robert Goodall, who was one of Wright's draftsmen, created a special block. It was shaped like a rhomboid, which is a bit like a squashed square. These blocks came in 16 different sizes. This building system became known as Alden B. Dow's Unit Block system.
How Unit Blocks Were Used
Dow used these Unit Blocks to build walls and outdoor terraces. He also used them for decorations. For example, they became stepping stones in the pond around his property. What made these blocks even more special was their material. They were made from the cinder waste that piled up outside The Dow Chemical Company furnaces. His father, Herbert Dow, had also used this same cinder waste. He used it to build "clinker" bridges in their family gardens, which are now known as Dow Gardens.
A National Treasure
The Alden B. Dow Home and Studio is very important. It was named a National Historic Landmark in 1989. This means it is a place recognized for its special history and architecture. In 1937, it also won the Paris Prize for Residential Architecture. In 2014, Traditional Home magazine listed it as one of "The 25 Best Historic Homes in America."
Today, the house is open to the public for tours. It is located right next to the beautiful Dow Gardens.
See also
 | Calvin Brent |
 | Walter T. Bailey |
 | Martha Cassell Thompson |
 | Alberta Jeannette Cassell |

