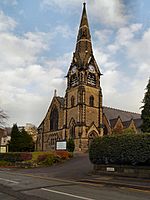Alderley Edge Methodist Church facts for kids
Quick facts for kids Alderley Edge Methodist Church |
|
|---|---|

Alderley Edge Methodist Church
|
|
| Lua error in Module:Location_map at line 420: attempt to index field 'wikibase' (a nil value). | |
| OS grid reference | SJ 845 782 |
| Location | Chapel Road, Alderley Edge, Cheshire |
| Country | England |
| Denomination | Methodist Church of Great Britain |
| Membership | 95 (2013) |
| Weekly attendance | 65 (2013) |
| Website | Alderley Edge Methodist Church |
| Architecture | |
| Functional status | Active |
| Heritage designation | Grade II |
| Designated | 6 July 1984 |
| Architect(s) | Hayley and Sons |
| Architectural type | Church |
| Style | Gothic Revival |
| Completed | 1863 |
| Specifications | |
| Materials | Sandstone, slate roofs |
| Administration | |
| Circuit | Alderley Edge and Knutsford |
| District | Manchester and Stockport |
The Alderley Edge Methodist Church is a special building located on Chapel Road in Alderley Edge, Cheshire, England. It is a busy Methodist church where people still gather for services. Both the church and its nearby hall are important buildings. They are officially recognized as a Grade II listed building in the National Heritage List for England. This means they are protected because of their historical or architectural importance.
Contents
A Look Back in Time
The Alderley Edge Methodist Church and its hall were built a long time ago, in 1863. A company called Hayley and Sons designed them. Many years later, in the mid-1990s, the inside of the church was updated. This made it more suitable for modern use while keeping its original charm.
What the Church Looks Like
The church buildings are made from strong sandstone. Their roofs are covered with slate tiles from Wales. The church has a main area called a nave and two smaller chapels on the sides. There is also a tall steeple on the southwest side. The church hall stands right behind the main church building.
Outside the Church
The front of the church, which faces the road, looks like it has two floors. Each "floor" has a large window with four sections. The top window is sharply pointed, giving it a classic church look. The steeple is very tall and has three main parts. It has an entrance porch on its side. At the very top of the steeple is a pointed roof called a broach spire. This spire has small windows called lucarnes.
The church also has many tall, narrow windows called lancets. The openings for the bells have two sections and special covers called louvres. Along the sides of the church, you can see three windows that each have two sections and a pointed top, like a small roof. One of the chapels has a beautiful round window called a rose window. The patterns in all the windows are in a style known as Decorated Gothic. The windows in the church hall are simpler in design.
Inside the Church
When you go inside the church, you will see a gallery at the back. This is like a balcony where people can sit. There is also a pulpit and a lectern. These are special stands, both made from a type of wood called pitch-pine. The church has a large organ with two keyboards, called manuals. It was built in 1881 by A. Young and Sons. Later, Charles A. Smethurst made some improvements to it.
Other Interesting Places
- Listed buildings in Alderley Edge
- St Philip's Church, Alderley Edge
 | Laphonza Butler |
 | Daisy Bates |
 | Elizabeth Piper Ensley |

