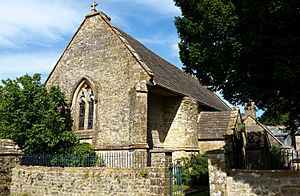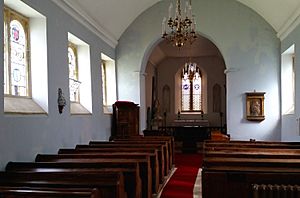All Saints' Church, Mapperton facts for kids
Quick facts for kids All Saints' Church |
|
|---|---|
 |
|
| Religion | |
| Affiliation | Church of England |
| Ecclesiastical or organizational status | Private |
| Location | |
| Location | Mapperton, Dorset, England |
| Architecture | |
| Architectural type | Church |
All Saints' Church is a special old church located in Mapperton, a village in Dorset, England. It used to be part of the Church of England but is now a private church that belongs to the Mapperton House estate. People believe this church was first built way back in the 1100s, which is the 12th century! Over the years, parts of it have been added to or rebuilt. Since 1977, it has been part of the Mapperton House estate. It's also a "Grade I listed building," which means it's a very important historical building that needs to be protected.
The Church's Story
All Saints' Church is thought to have started in the 12th century. Some parts of the chancel, which is the area around the altar, are from this very early time. One of the first mentions of the church, from 1291, calls it a small chapel connected to Netherbury.
The tall tower at the west end of the church was built in the 15th century. Around 1770, some repairs and changes were made to the tower. These changes included adding decorative points called pinnacles and a low wall called a parapet. In 1704, a person named Richard Brodrepp had the main part of the church, called the nave, rebuilt. The church was also fixed up in 1846, and a porch was added on the south side at that time. Later, in 1908, a small room called a vestry was added to the south side.
In 1971, the church's local area, called a parish, joined with another area called Melplash. Then, in 1977, All Saints' Church was sold. It became a private chapel for the Mapperton House estate. Today, the church is open for visitors when the nearby Mapperton House gardens are open. It is also used for church services during the summer and for other special events. People can even rent it for wedding ceremonies.
How the Church is Built
All Saints' Church is made from a type of stone called Ham stone. This stone is often found in the Dorset area. The church has several main parts: the nave (main seating area), the chancel (area near the altar), a south vestry (small room), a west tower, and a south porch.
Over time, the pinnacles and parapet that were added to the west tower were removed. The tower was also made shorter, so it now fits under an extension of the nave's roof. A small structure called a bell-cot was then added to the west end of the roof, holding a single bell.
The nave has three windows on both its north and south sides. Each of these windows has two sections. Many of the beautiful stained glass windows in the church are very old, dating back to the 16th and 17th centuries. The arch that leads into the chancel was built in 1704. A doorway on the south side, which is from the 13th century, has a stone panel from 1704. This panel has a Latin message that means "At the expense of Richard Brodrepp, Esquire, in the year of the Lord 1704."
Inside the church, you can see a font (a basin for baptisms) that is from the 12th century. The communion rails, which are fences around the altar, are from around 1704. The west window of the tower has special memorial glass for William Munro Aitchison, made in 1850. In the chancel, there is a monument to Richard Brodrepp and his children, George and Etheldred, from 1737. This monument was carved by a famous sculptor named Peter Scheemakers.
 | Delilah Pierce |
 | Gordon Parks |
 | Augusta Savage |
 | Charles Ethan Porter |


