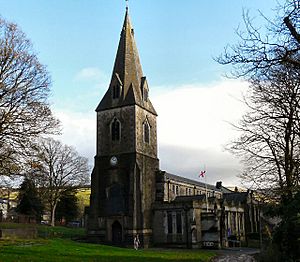All Saints' Church, Glossop facts for kids
Quick facts for kids All Saints’ Church, Glossop |
|
|---|---|

All Saints’ Church, Glossop
|
|
| 53°27′0.45″N 1°56′20.86″W / 53.4501250°N 1.9391278°W | |
| OS grid reference | SK 04151 94830 |
| Location | Glossop, Derbyshire |
| Country | England |
| Denomination | Church of England |
| Website | glossopparishchurch.btck.co.uk |
| History | |
| Dedication | All Saints |
| Architecture | |
| Heritage designation | Grade II listed |
| Designated | 4 December 1958 |
| Specifications | |
| Length | 117 feet (36 m) |
| Nave width | 48 feet (15 m) |
| Administration | |
| Parish | Glossop |
| Deanery | Glossop |
| Archdeaconry | Chesterfield |
| Diocese | Derby |
| Province | Canterbury |
All Saints’ Church in Glossop is a historic building in Derbyshire, England. It is a Grade II listed building, which means it is considered important and protected. The church belongs to the Church of England.
Contents
History of All Saints’ Church
Early Beginnings of the Church
The first time a church in Glossop was mentioned was in a special document from 1157. This document gave the land of Glossop to a place called Basingwerk Abbey. Even though the church is named "All Saints," which might suggest it's very old, perhaps from Anglo-Saxon times, no proof of such an early church has been found.
The first church leader, known as a vicar, was named William, and he was recorded in 1252. Back then, the church probably didn't have side sections, called aisles.
Changes Over the Centuries
In the 1400s, the church was changed. The main part, called the nave, was rebuilt with arches and side aisles.
Later, in 1554, a new and taller tower was built. This tower had a special pointed roof called a broach spire. The old tower's east wall was used in the new one.
The nave was completely rebuilt again in 1831. Many old parts were removed and replaced, including the window designs. This work was done by E. W. Drury of Sheffield. The architects for this project were Matthew Ellison Hadfield and John Grey Weightman.
Discoveries During Rebuilding
When the nave was rebuilt once more in 1914, some interesting things were found. The arch leading to the front part of the church, called the chancel, was partly made of plaster. Also, the wall supported by this arch wasn't properly connected to the chancel walls. Even the "oak" decorations on the roof were actually made of plaster!
Walls had been built between the pillars of the nave, higher than the pillar bases. These walls were likely needed because of too much water draining from the nearby hillside and many burials inside the church. The new pillars from 1914 were placed on top of the old ones, and the floor was raised to cover these walls.
The tower and chancel were taken down and rebuilt between 1853 and 1855. The new tower also had a broach spire. This work was paid for by the Duke of Norfolk.
Modern Church Design
The chancel was rebuilt again in 1923. This finished the plan that architect C. M. Hadfield had started in 1914. This part of the church was a gift from Harriet Jackson, a churchwarden, in memory of her husband, Isaac. He was a local business owner who gave a lot to the town.
Today, the church has a nave with five sections, about 25 yards (23 meters) long and 16 yards (15 meters) wide. It has north and south aisles. The chancel is about 14 yards (13 meters) long and 7 yards (6 meters) wide, with a north aisle called St Catherine's Chapel.
Church Features
The Organ
An organ was first put into the church in 1871 by a company called Brindley & Foster. This organ was replaced in 1984 with one from the Unitarian Church in Glossop. That organ was originally built in 1910 by Norman and Beard. You can find more details about the organ on the National Pipe Organ Register.
The Clock
For a long time, until 1740, the church clock didn't have a face. Its bell was the only way people in the town knew the time. The clock you see today was made in 1883 by William McFerran of Manchester. It was a gift from Samuel Wood, who owned a cotton mill in Glossop.
It's unusual because it only has one clock face, which is on the west side of the tower. The clock still works using its original weights and pulleys!
The Bells
Originally, there was a separate small building in the churchyard just for the bells. In 1709, the old medieval bells were replaced with six new ones that were described as "very deep in tone." These bells were bought from Woodford in Cheshire and put into the tower.
These bells were remade in 1816 by James Harrison. In 1854, two more smaller bells were added when the tower was rebuilt. The whole set of bells was rehung in 1880 and then completely remade in 1923 by Gillett & Johnston. In 2018, a big update was finished. The clock room floor was replaced, and the bells were rehung with mostly new parts for ringing them.
See also
- Listed buildings in Glossop
 | Emma Amos |
 | Edward Mitchell Bannister |
 | Larry D. Alexander |
 | Ernie Barnes |

