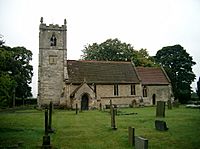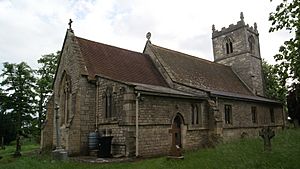All Saints' Church, Thorp Arch facts for kids
Quick facts for kids All Saints' |
|
|---|---|
| All Saints' Church | |
 |
|
| Location | Thorp Arch, West Yorkshire |
| Country | England |
| Denomination | Church of England |
| History | |
| Status | Parish Church |
| Architecture | |
| Heritage designation | Grade II listed building |
| Architect(s) | G. E. Street |
| Architectural type | mixed, with Gothic Revival elements |
| Completed | 1872 in current form |
| Specifications | |
| Materials | Magnesian limestone with red tile and Welsh slate roofs |
| Administration | |
| Parish | Thorp Arch |
| Deanery | Wetherby |
| Diocese | York |
| Province | York |
All Saints' Church is a historic church located in the village of Thorp Arch in West Yorkshire, England. It is an active parish church for the Church of England, which means it still holds regular services and events for the local community. The church is part of the Diocese of York.
Contents
The Long History of All Saints'
All Saints' Church has a very long and fascinating history. It is so old that it was mentioned in the famous Domesday Book, a huge survey of England completed way back in 1086!
While the church has ancient roots, different parts were built at different times. The oldest part you can still see today is the south doorway, which was built in the 12th century. The church's strong tower was added later, in the 15th century.
Most of the church building we see now was rebuilt between 1871 and 1872. This major renovation was designed by a well-known architect named G. E. Street, who was famous for his work on churches.
A Look at the Church's Design
All Saints' is a beautiful example of English church architecture and is a Grade II listed building. This special status means it is recognized as a nationally important building that must be protected.
Building Materials and Features
The church is built from a type of stone called magnesian limestone, which gives it a lovely light color. It has a roof made of red tiles and dark Welsh slate.
Some of the most interesting features include:
- The West Tower: This 15th-century tower has a large window and a sundial carved into the stone. It also has gargoyles, which are stone carvings designed to drain water away from the walls.
- The South Porch: This entrance is the oldest part of the church, dating back to the 12th century.
- Gothic Revival Style: The main part of the church, called the nave, was built in the Gothic Revival style. This was a popular style in the 1800s that copied the grand and pointed arches of medieval cathedrals.
- Lychgate: At the entrance to the churchyard, there is a special covered gateway called a lychgate. This was traditionally a place where a coffin would rest before entering the church for a funeral service.
See also
- Listed buildings in Thorp Arch
 | Laphonza Butler |
 | Daisy Bates |
 | Elizabeth Piper Ensley |


