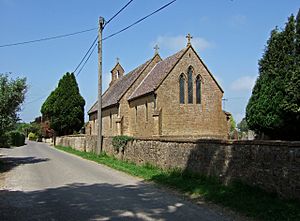All Saints' Church, Yeovil Marsh facts for kids
Quick facts for kids All Saints Church |
|
|---|---|
 |
|
| Religion | |
| Affiliation | Church of England |
| Ecclesiastical or organizational status | Active |
| Year consecrated | 1871 |
| Location | |
| Location | Yeovil Marsh, Somerset, England |
| Architecture | |
| Architect(s) | Charles Benson |
| Architectural type | Church |
All Saints Church is a special place of worship for the Church of England in a village called Yeovil Marsh in Somerset, England. A talented architect named Charles Benson designed it. The church was built between 1869 and 1870, thanks to a generous person named George Bullock. Today, All Saints Church is part of a group of churches called the Five Crosses benefice.
Contents
The Story of All Saints Church
All Saints Church was built to be a "chapel of ease." This means it was a smaller church built to help people who lived far from the main church, which in this case was St John's Church in Yeovil.
People in Yeovil Marsh had wanted their own church for a long time, even before the 1800s. But it never quite happened. Instead, church services were held in a small, thatched cottage in Yeovil Marsh. A vicar from St John's, Rev. Mr. James, led these services, and later, Rev. A. H. Lutman took over.
Who Built the Church?
All Saints Church was built because of a very kind man named Mr. George Bullock. He owned a lot of land in the Marsh area and lived in East Coker. Mr. Bullock paid for almost everything himself! He spent nearly £2,000 to buy the land and build the church. He also set aside money to help the church run in the future.
Mr. Charles Benson from Yeovil drew up the plans for the church. The builders were Messrs. William Pudden and Sons, who were from East Coker.
Building and Opening the Church
The first stone of the church was laid in January 1869. By September 1869, a local newspaper, the Taunton Courier, reported that the church was almost finished. It officially opened in 1870.
The church was formally dedicated by the Bishop of Bath and Wells, Lord Arthur Hervey, on August 28, 1871. This was a very important day! In March 1872, Yeovil Marsh became its own church area, or "ecclesiastical parish."
What the Church Looks Like
All Saints Church is built from local stone, which came from quarries at Brimsmore Tree. Special Hamstone was used for the decorative parts, and the roof is covered with tiles from Bridgwater.
The church was designed to hold 160 people. It has a main hall called a nave, a special area near the altar called a chancel, a porch at the west (front) end, and a small room for the clergy (church leaders) at the north-east side. There's also a small bell tower on the west end of the roof with one bell.
Inside the Church
The church has seven windows. The large window at the east end and the window at the west end have beautiful stained glass. The floor is mostly made of wood, and the walkways are paved with tiles from Poole Potteries. The ceiling is made of stained pine wood, with open panels that show its structure.
The church still has many of its original features. These include wooden benches that can be moved, a pulpit (where sermons are given) and a reading desk, both made of oak. The font, which is used for baptisms, is made of Bath stone. The carved oak rail around the altar was moved from another church in Yeovil. Mr. Bullock also paid for the church's first harmonium, a musical instrument, made by Messrs. Price and Son.
 | Janet Taylor Pickett |
 | Synthia Saint James |
 | Howardena Pindell |
 | Faith Ringgold |

