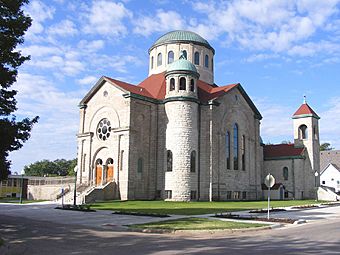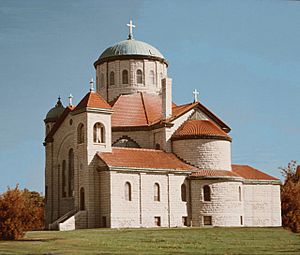All Saints Catholic Church (Stuart, Iowa) facts for kids
Quick facts for kids |
|
|
All Saints Catholic Church
|
|

The reconstructed church in 2010
|
|
| Location | 320 N. Fremont Stuart, Iowa |
|---|---|
| Built | 1908-1910 |
| Architect | Maginnis and Walsh |
| Architectural style | Late 19th And 20th Century Revivals |
| NRHP reference No. | 00001478 |
| Added to NRHP | December 7, 2000 |
All Saints Catholic Church is a historic building located in Stuart, Iowa, in the United States. It was once a church for the Diocese of Des Moines. After a big fire damaged it, the building was rebuilt. Today, it is a cultural center known as the Historic All Saints/Saints Center for Culture and the Arts. This special building is listed on the National Register of Historic Places. It is also a rare example of Neo-Byzantine architecture in Iowa.
Contents
History of All Saints Church
Early Beginnings of the Church
The story of the Catholic Church in Stuart began in August 1871. A priest named Father Moniahan from Des Moines visited the town for the first time. He held church services in different places. These included school rooms, Shield's Hall, and even private homes. At that time, all of Iowa was part of the Diocese of Dubuque.
The first church building was constructed in 1874. This happened under the guidance of Reverend Edward Gaul. It was officially opened on November 1, 1877, which is the Feast of All Saints. Reverend James Foley was the pastor then. He added two parts to the church and also built the rectory (the priest's house). He served All Saints for 24 years. During this time, he also looked after churches in nearby towns like Casey, Adair, Guthrie Center, and Greenfield. In 1881, the parish became part of the Diocese of Davenport.
Building the Historic Church
In October 1902, Reverend M.S. McNamara became the new pastor. During his time, plans for a new, larger church began. The famous architects Maginnis and Walsh designed the building. Construction started in September 1908. The church was finished in 1910.
It was built using blue Bedford limestone. The design mixed Byzantine Revival and Romanesque Revival styles. The building is about 21 meters (70 feet) wide. It is also about 37 meters (120 feet) long and 34 meters (110 feet) high. The church could seat up to 600 people. Inside, there is a tall dome, about 27 meters (90 feet) high. This dome has 16 windows. The dome was covered in copper. The church's interior was decorated with Italian marble, special woods, and hand-painted pictures. It also had gold decorations and statues. The beautiful windows came from the Franz Mayer & Co. in Munich, Germany. The church cost $65,000 to build.
Bishop James Davis of Davenport officially opened the church. Bishop James J. Keane of Cheyenne, Wyoming, gave a speech. The next year, in 1911, the parish became part of the new Diocese of Des Moines.
Fire and Rebuilding Efforts
On August 22, 1995, a man named Charles Willard from Des Moines set the church on fire. Firefighters from 20 towns within 80 kilometers (50 miles) of Stuart came to help. Even though the outside walls remained standing, the rest of the building was destroyed. A small chapel at the back of the church had only minor damage. Willard had sent letters to bishops and a TV station before the fire. He said he did it because he had strong negative feelings about the Catholic Church. He was later found guilty of setting the fire.
The church leaders decided that rebuilding the old church would be too expensive. Instead, they chose to build a new church. They bought about 38 hectares (95 acres) of land for $475,000. The new church was designed by RDG Planning & Design from Omaha. It can seat 400 people and has a parking lot for 175 cars. The new church cost $2.5 million. Bishop Joseph Charron, C.Pp.S. placed the cornerstone for the new church on August 31, 1997.
In September 1997, the damaged historic church building was sold. A group called the Project Restore Foundation bought it for $7,200. They hoped to fix the building in three years. Their goal was to turn it into a community cultural center. This project was estimated to cost around $3.5 million. The architects for the restoration were Kirk Blunck and Jeff Wagner. The construction was done by Koester. The outside of the old church was planned to look like it did before the fire. The inside would have a modern look with exposed stone and brick walls. The dome was rebuilt using the original stone, which had been saved. The original copper on the dome had melted, so new copper was used.
Several grants helped with the restoration. In 2000, the State Historical Society of Iowa gave $60,000 for the project. In 2007, Project Restore received a $545,000 grant from Vision Iowa. This is a state program that helps fund major tourism attractions. In the same year, 63% of Stuart citizens voted to approve a $1.7 million bond to help rebuild the church. Also, over $232,000 in private donations were raised by 2007.
A small chapel on the west side of the church was the first part finished in 2002–2003. A group of Serbian Orthodox Christians started using this chapel for services in 2005. The new dome was lifted into place in October 2008. Work on the inside of the building continued after that. The entire restoration was completed in 2010.
 | Selma Burke |
 | Pauline Powell Burns |
 | Frederick J. Brown |
 | Robert Blackburn |




